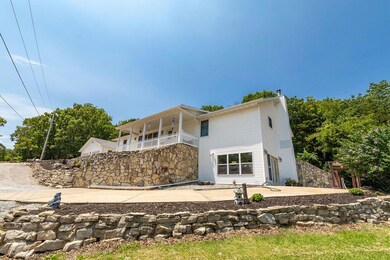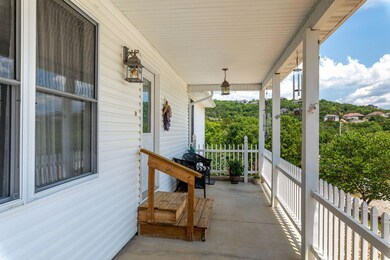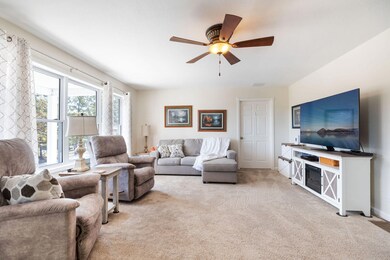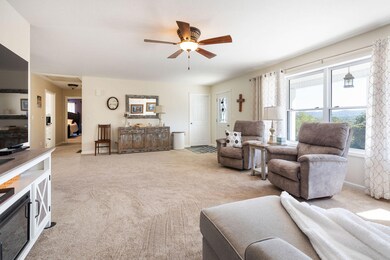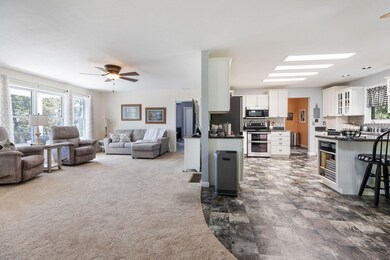
$534,900
- 6 Beds
- 3.5 Baths
- 3,984 Sq Ft
- 368 Whitfield Ln
- Hollister, MO
Space, comfort, and stunning surroundings come together in this beautifully designed six-bedroom, 3.5 bath home nestled just minutes from nature's best attractions. With approximately 3,984 square feet of flexible living space, the possibilities here are as wide open as the layout itself.Step inside and you'll find not one, but two spacious living rooms—perfect for multi-generational
Parker Stone Keller Williams Tri-Lakes

