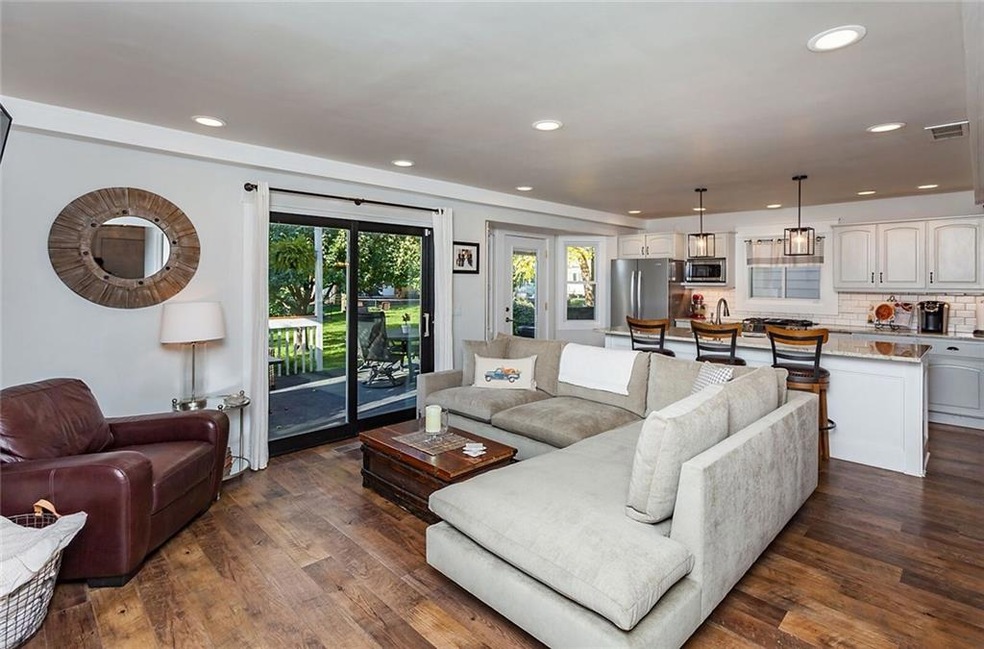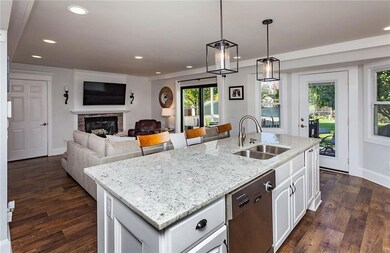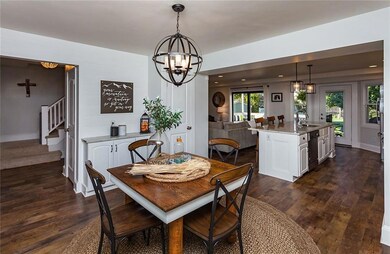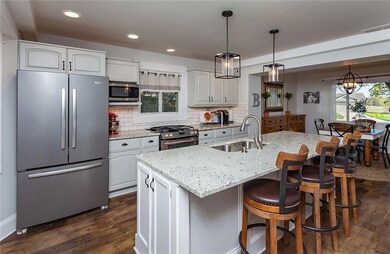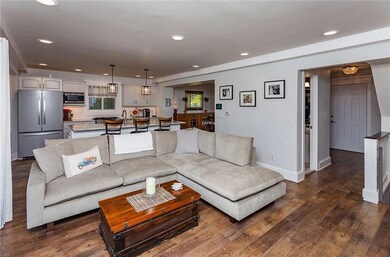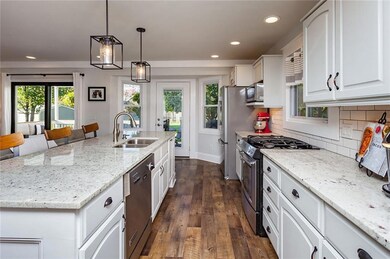
185 Parkview Dr Waukee, IA 50263
Highlights
- 1 Fireplace
- No HOA
- 4-minute walk to Warrior Park & Sledding Hill
- Waukee Elementary School Rated A
- Forced Air Heating and Cooling System
About This Home
As of December 2019Wow! You're going to fall in love with EVERYTHING this home has to offer. Redone from head to toe and will be sure to impress from the moment you walk up on the private, quite cul-de-sac lot w mature trees and freshly painted siding. Upon entering the home you'll love the completely remodeled/open kitchen concept with 9' granite island and white cabinets & fresh paint through home. All SS kitchen appliances stay. Brand new LVP flooring throughout main level. FP w stone surround & dual access to the oversize deck w/new indoor/outdoor carpet. Brand new carpet on 2nd level and a 2nd level laundry you'll absolutely adore! Vaulted master bed, walk in closet and updated bath. Downstairs you'll appreciate the oversize wet bar and 2nd living room.
Home Details
Home Type
- Single Family
Est. Annual Taxes
- $4,102
Year Built
- Built in 1993
Home Design
- Frame Construction
- Asphalt Shingled Roof
Interior Spaces
- 1,432 Sq Ft Home
- 2-Story Property
- 1 Fireplace
- Finished Basement
Kitchen
- Stove
- Microwave
- Dishwasher
Bedrooms and Bathrooms
- 3 Bedrooms
Laundry
- Dryer
- Washer
Parking
- 2 Car Attached Garage
- Driveway
Additional Features
- 10,472 Sq Ft Lot
- Forced Air Heating and Cooling System
Community Details
- No Home Owners Association
Listing and Financial Details
- Assessor Parcel Number 1233456010
Ownership History
Purchase Details
Home Financials for this Owner
Home Financials are based on the most recent Mortgage that was taken out on this home.Purchase Details
Purchase Details
Home Financials for this Owner
Home Financials are based on the most recent Mortgage that was taken out on this home.Purchase Details
Home Financials for this Owner
Home Financials are based on the most recent Mortgage that was taken out on this home.Purchase Details
Home Financials for this Owner
Home Financials are based on the most recent Mortgage that was taken out on this home.Similar Homes in Waukee, IA
Home Values in the Area
Average Home Value in this Area
Purchase History
| Date | Type | Sale Price | Title Company |
|---|---|---|---|
| Warranty Deed | $267,500 | None Available | |
| Interfamily Deed Transfer | -- | None Available | |
| Warranty Deed | $213,500 | None Available | |
| Warranty Deed | $195,000 | None Available | |
| Warranty Deed | $165,500 | None Available |
Mortgage History
| Date | Status | Loan Amount | Loan Type |
|---|---|---|---|
| Open | $34,000 | New Conventional | |
| Open | $254,125 | New Conventional | |
| Previous Owner | $157,756 | FHA | |
| Previous Owner | $162,501 | FHA | |
| Previous Owner | $19,750 | Unknown |
Property History
| Date | Event | Price | Change | Sq Ft Price |
|---|---|---|---|---|
| 12/23/2019 12/23/19 | Sold | $267,500 | -6.1% | $187 / Sq Ft |
| 12/23/2019 12/23/19 | Pending | -- | -- | -- |
| 10/21/2019 10/21/19 | For Sale | $284,900 | +33.6% | $199 / Sq Ft |
| 09/07/2016 09/07/16 | Sold | $213,250 | -2.6% | $149 / Sq Ft |
| 09/07/2016 09/07/16 | Pending | -- | -- | -- |
| 06/16/2016 06/16/16 | For Sale | $219,000 | +12.3% | $153 / Sq Ft |
| 07/14/2015 07/14/15 | Sold | $195,000 | 0.0% | $136 / Sq Ft |
| 07/13/2015 07/13/15 | Pending | -- | -- | -- |
| 06/02/2015 06/02/15 | For Sale | $195,000 | -- | $136 / Sq Ft |
Tax History Compared to Growth
Tax History
| Year | Tax Paid | Tax Assessment Tax Assessment Total Assessment is a certain percentage of the fair market value that is determined by local assessors to be the total taxable value of land and additions on the property. | Land | Improvement |
|---|---|---|---|---|
| 2023 | $5,268 | $309,830 | $45,000 | $264,830 |
| 2022 | $4,858 | $271,070 | $45,000 | $226,070 |
| 2021 | $4,858 | $252,760 | $40,000 | $212,760 |
| 2020 | $4,218 | $236,640 | $40,000 | $196,640 |
| 2019 | $4,102 | $211,510 | $40,000 | $171,510 |
| 2018 | $4,102 | $195,710 | $40,000 | $155,710 |
| 2017 | $3,474 | $181,980 | $36,000 | $145,980 |
| 2016 | $3,412 | $174,200 | $36,000 | $138,200 |
| 2015 | $3,142 | $166,630 | $0 | $0 |
| 2014 | $2,836 | $155,450 | $0 | $0 |
Agents Affiliated with this Home
-

Seller's Agent in 2019
Andrew Kohles
RE/MAX
(515) 681-1717
5 in this area
188 Total Sales
-

Buyer's Agent in 2019
Tom Miller
EXP Realty, LLC
(515) 729-2362
5 in this area
108 Total Sales
-

Seller's Agent in 2016
Marceen Peters
RE/MAX
(515) 778-3014
10 in this area
234 Total Sales
-
B
Seller's Agent in 2015
Bryce Perschau
Coldwell Banker Mid-America
Map
Source: Des Moines Area Association of REALTORS®
MLS Number: 593553
APN: 12-33-456-010
- 245 Corene Ave
- 73 Myles Ct
- 1595 NW Parkside Ln
- 1605 NW Parkside Ln
- 50 NW Crabtree Ln
- 1061 NW Macarthur Ln
- 1440 Werthman Dr
- 1430 Werthman Dr
- 1570 NW Parkside Ln
- 1420 Werthman Dr
- 1580 NW Parkside Ln
- 1060 Myles Ct
- 1998 S Warrior Ln
- 2026 S Warrior Ln
- 2024 S Warrior Ln
- 2022 S Warrior Ln
- 1996 S Warrior Ln
- 1993 S Warrior Ln
- 160 Bel Aire Dr
- 235 Emerson Ln
