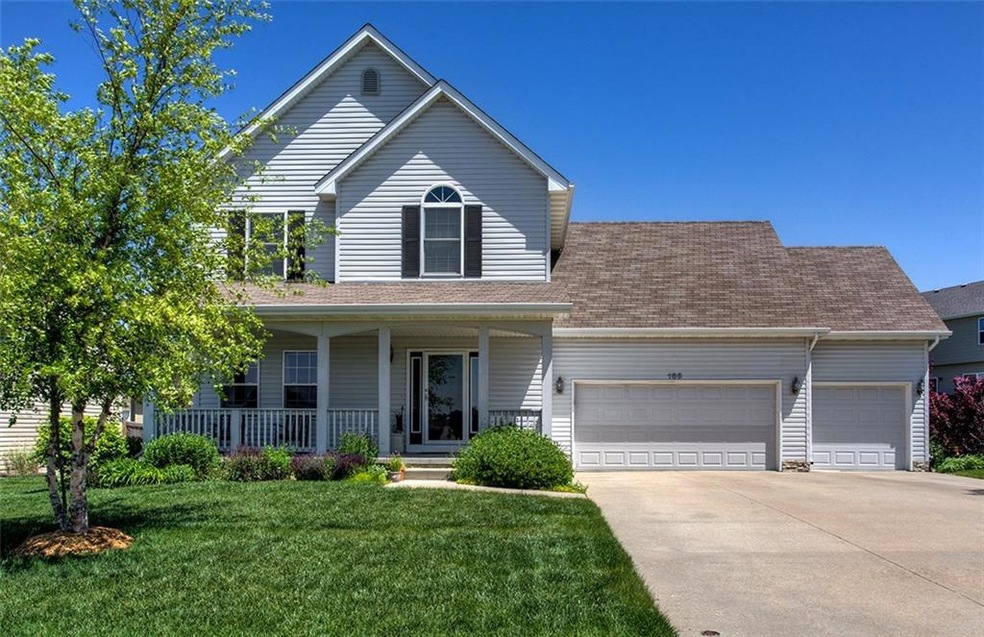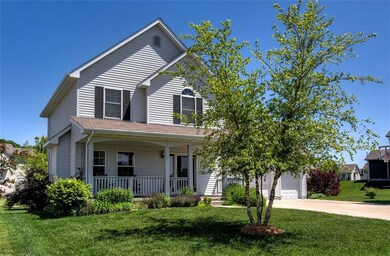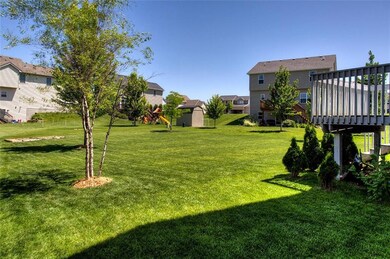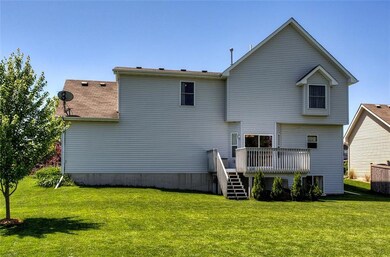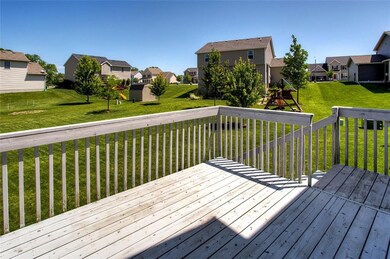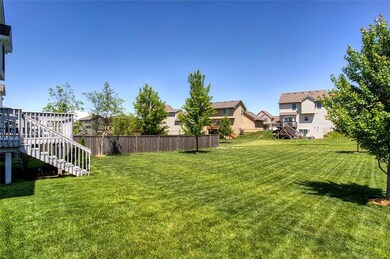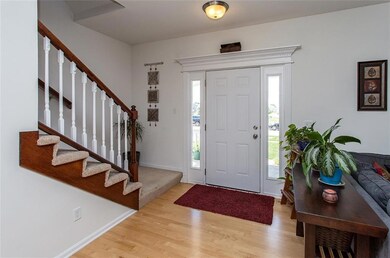
185 Pleasant View Dr Waukee, IA 50263
Estimated Value: $403,000 - $450,000
Highlights
- Recreation Room
- Wood Flooring
- No HOA
- Prairieview Middle School Rated A-
- 1 Fireplace
- Shades
About This Home
As of November 2016Model home that offers 4 bedrooms and 4 baths with upgrades. Great Waukee location with quick access to Waukee Schools including Elementary, Middle and High School. Quick access to the new Grand Prairie Parkway and I-80. Enjoy the open floor plan with maple hardwood floors, gas fireplace, upgraded kitchen with granite countertops, tile backsplash, cherry cabinets, and all stainless steel appliances. Designer inspired colors and paint treatments. Separate eat in area with sliders that open to the deck and backyard greenspace. Upstairs are 4 bedrooms with vaulted or tray ceilings. Full bath and separate dual vanity master bath. The laundry is conveniently located near the bedrooms and full bath. The lower level includes a large rec room and full bath. The heated 3 car garage is complete with epoxy floor. An added BONUS the house includes a backup generator so you never lose power. Do not miss this surprise inside home located in one of the most popular Waukee neighborhoods.
Home Details
Home Type
- Single Family
Est. Annual Taxes
- $4,519
Year Built
- Built in 2006
Lot Details
- 0.25 Acre Lot
- Lot Dimensions are 88 x 150
- Irregular Lot
Parking
- 3 Car Attached Garage
Home Design
- Frame Construction
- Asphalt Shingled Roof
Interior Spaces
- 1,704 Sq Ft Home
- 2-Story Property
- 1 Fireplace
- Shades
- Drapes & Rods
- Family Room Downstairs
- Dining Area
- Recreation Room
- Fire and Smoke Detector
- Laundry on upper level
Kitchen
- Stove
- Microwave
- Dishwasher
Flooring
- Wood
- Carpet
- Tile
- Vinyl
Bedrooms and Bathrooms
- 4 Bedrooms
Utilities
- Forced Air Heating and Cooling System
Community Details
- No Home Owners Association
Listing and Financial Details
- Assessor Parcel Number 1605227011
Ownership History
Purchase Details
Home Financials for this Owner
Home Financials are based on the most recent Mortgage that was taken out on this home.Purchase Details
Home Financials for this Owner
Home Financials are based on the most recent Mortgage that was taken out on this home.Similar Homes in Waukee, IA
Home Values in the Area
Average Home Value in this Area
Purchase History
| Date | Buyer | Sale Price | Title Company |
|---|---|---|---|
| Johnson Brock | $267,000 | None Available | |
| Steele Mark W | $230,000 | None Available | |
| Venture Homes By Stephen R Grubb 1 Llc | -- | None Available |
Mortgage History
| Date | Status | Borrower | Loan Amount |
|---|---|---|---|
| Open | Johnson Brock | $20,000 | |
| Open | Johnson Brock | $304,000 | |
| Closed | Johnson Brock | $50,900 | |
| Closed | Johnson Brock | $253,650 | |
| Previous Owner | Venture Homes By Stephen R Grubb 1 Llc | $225,732 |
Property History
| Date | Event | Price | Change | Sq Ft Price |
|---|---|---|---|---|
| 11/01/2016 11/01/16 | Sold | $267,000 | -2.9% | $157 / Sq Ft |
| 10/17/2016 10/17/16 | Pending | -- | -- | -- |
| 06/01/2016 06/01/16 | For Sale | $274,900 | -- | $161 / Sq Ft |
Tax History Compared to Growth
Tax History
| Year | Tax Paid | Tax Assessment Tax Assessment Total Assessment is a certain percentage of the fair market value that is determined by local assessors to be the total taxable value of land and additions on the property. | Land | Improvement |
|---|---|---|---|---|
| 2023 | $7,002 | $408,430 | $70,000 | $338,430 |
| 2022 | $6,284 | $369,230 | $70,000 | $299,230 |
| 2021 | $6,284 | $335,990 | $50,000 | $285,990 |
| 2020 | $5,222 | $317,330 | $50,000 | $267,330 |
| 2019 | $5,494 | $270,750 | $45,000 | $225,750 |
| 2018 | $5,494 | $262,180 | $45,000 | $217,180 |
| 2017 | $4,822 | $262,180 | $45,000 | $217,180 |
| 2016 | $4,474 | $238,460 | $35,000 | $203,460 |
| 2015 | $4,346 | $227,320 | $0 | $0 |
| 2014 | $4,346 | $217,200 | $0 | $0 |
Agents Affiliated with this Home
-
Steven Gilbert
S
Seller's Agent in 2016
Steven Gilbert
Platinum Realty LLC
(515) 612-4513
3 in this area
7 Total Sales
-
Robin Von Gillern

Buyer's Agent in 2016
Robin Von Gillern
RE/MAX
(515) 240-0500
45 in this area
316 Total Sales
Map
Source: Des Moines Area Association of REALTORS®
MLS Number: 519057
APN: 16-05-227-011
- 155 SE Kellerman Ln
- 1720 SE Waddell Way
- 1720 SE La Grant Pkwy Unit 9
- 120 SE Booth Ave
- 1740 SE La Grant Pkwy Unit 18
- 325 SE Rosenkranz Dr
- 223 SE Booth Ave
- 1456 SE La Grant Pkwy
- 1585 Snyder St
- 1416 SE Primrose Ln
- 1805 SE Florence Dr
- 2105 SE Leeann Dr
- 2020 SE Waddell Way
- 100 Abigail Ln
- 1820 SE Prairie Creek Dr
- 1991 S Warrior Ln
- 525 SE Prairie Park Ln
- 2110 SE Leeann Dr
- 1995 S Warrior Ln
- 1997 S Warrior Ln
- 185 Pleasant View Dr
- 175 Pleasant View Dr
- 175 SE Pleasant View Dr
- 1720 SE Oxford Dr
- 1740 SE Oxford Dr
- 165 SE Pleasant View Dr
- 180 SE Kellerman Ln
- 170 SE Kellerman Ln
- 1835 SE Langdale Ln
- 160 SE Kellerman Ln
- 190 SE Kellerman Ln
- 155 SE Pleasant View Dr
- 150 SE Pleasant View Dr
- 150 SE Kellerman Ln
- 1830 SE Oxford Dr
- 1855 SE Langdale Ln
- 1745 SE Oxford Dr
- 1725 SE Oxford Dr
- 105 SE Kellerman Ln
- 1755 SE Oxford Dr
