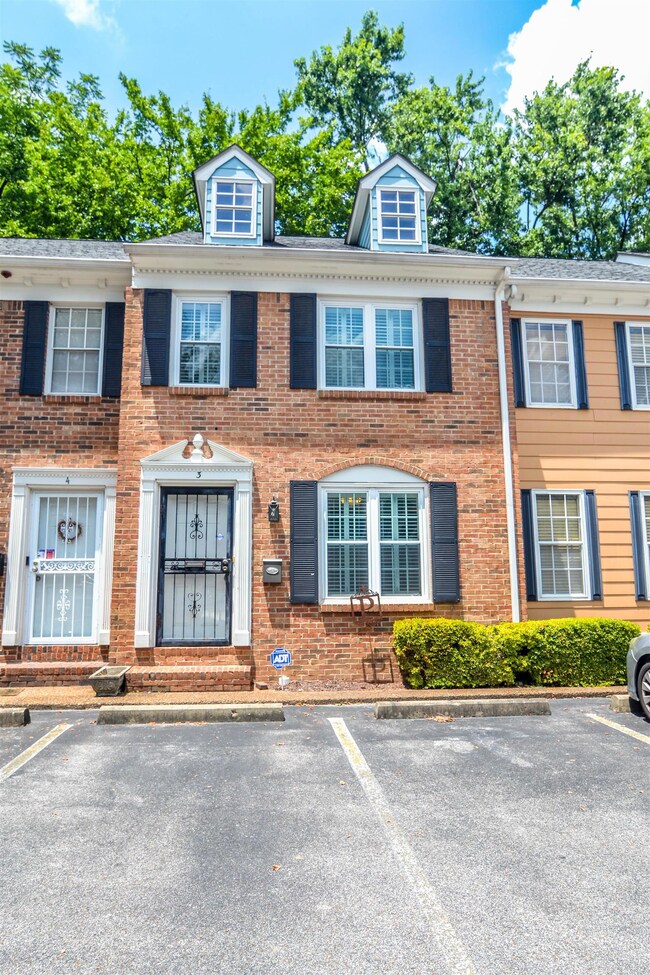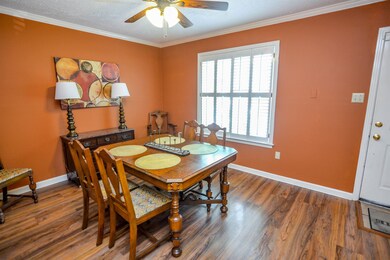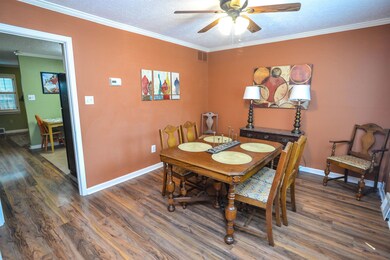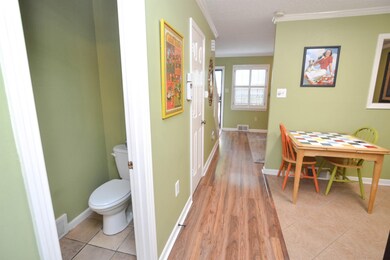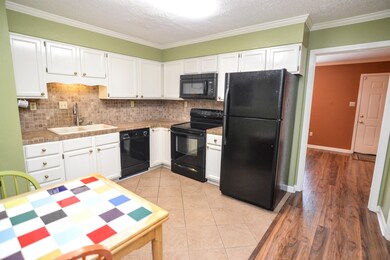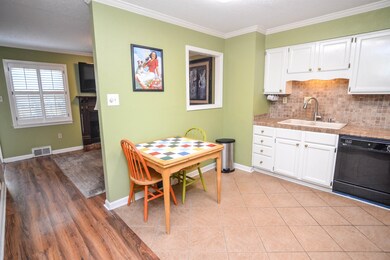
185 S Edgewood St Unit 3 Memphis, TN 38104
Cooper-Young NeighborhoodEstimated Value: $192,794 - $230,000
Highlights
- Updated Kitchen
- Wood Flooring
- Bonus Room
- Traditional Architecture
- Attic
- Double Pane Windows
About This Home
As of August 2022Very Well Maintained, this 3-story condo is conveniently located in Midtown near the U of M & Greenline. Inviting main level features a large dining area, ideal for holiday gatherings. A cozy FP highlights the family-sized living room. The spacious kitchen adjoins them both w/tons of cabinet space. 1/2 bath for guests on main level. 2nd level includes 2 large BRs that share a jack-n-jill bath with separate sinks. 3rd level bonus RM, ideal for 3rd BR. Private patio. Covered Patio w/Wood Fence.
Home Details
Home Type
- Single Family
Est. Annual Taxes
- $948
Year Built
- Built in 1981
Lot Details
- 436 Sq Ft Lot
- Lot Dimensions are 17x45
- Wood Fence
Home Design
- Traditional Architecture
- Slab Foundation
- Composition Shingle Roof
Interior Spaces
- 1,400-1,599 Sq Ft Home
- 1,451 Sq Ft Home
- 3-Story Property
- Fireplace Features Masonry
- Double Pane Windows
- Living Room with Fireplace
- Dining Room
- Bonus Room
- Attic Access Panel
Kitchen
- Updated Kitchen
- Oven or Range
- Dishwasher
- Disposal
Flooring
- Wood
- Partially Carpeted
- Tile
Bedrooms and Bathrooms
- 2 Bedrooms
- Primary bedroom located on second floor
- All Upper Level Bedrooms
- Primary Bathroom is a Full Bathroom
- Dual Vanity Sinks in Primary Bathroom
Laundry
- Laundry closet
- Dryer
- Washer
Home Security
- Fire and Smoke Detector
- Termite Clearance
Parking
- Driveway
- Guest Parking
- Unassigned Parking
Outdoor Features
- Patio
Utilities
- Central Heating and Cooling System
- Electric Water Heater
Community Details
- Property has a Home Owners Association
- $165 Maintenance Fee
- Association fees include exterior maintenance, grounds maintenance, management fees, pest control contract, trash collection, water/sewer
- Edgewood Manor Townhouses Condominium Subdivision
- Property managed by WRIGHT PROPERTY
Listing and Financial Details
- Assessor Parcel Number 028021 00028
Ownership History
Purchase Details
Home Financials for this Owner
Home Financials are based on the most recent Mortgage that was taken out on this home.Purchase Details
Home Financials for this Owner
Home Financials are based on the most recent Mortgage that was taken out on this home.Purchase Details
Home Financials for this Owner
Home Financials are based on the most recent Mortgage that was taken out on this home.Purchase Details
Home Financials for this Owner
Home Financials are based on the most recent Mortgage that was taken out on this home.Purchase Details
Home Financials for this Owner
Home Financials are based on the most recent Mortgage that was taken out on this home.Similar Homes in Memphis, TN
Home Values in the Area
Average Home Value in this Area
Purchase History
| Date | Buyer | Sale Price | Title Company |
|---|---|---|---|
| Passero Derick | $218,000 | John D Smith Pllc | |
| Pohiman Devon Ashley | $122,500 | None Available | |
| Kasmai Maser S | $130,000 | None Available | |
| Tatlock Patty W | $112,500 | Title & Escrow Svc | |
| Jones Gary L | $74,500 | -- |
Mortgage History
| Date | Status | Borrower | Loan Amount |
|---|---|---|---|
| Open | Passero Derick | $163,500 | |
| Previous Owner | Pohiman Devon Ashley | $116,376 | |
| Previous Owner | Kasmai Naser | $93,600 | |
| Previous Owner | Kasmai Maser S | $104,000 | |
| Previous Owner | Tatlock Patty W | $62,500 | |
| Previous Owner | Jones Gary L | $72,823 |
Property History
| Date | Event | Price | Change | Sq Ft Price |
|---|---|---|---|---|
| 08/08/2022 08/08/22 | Sold | $218,000 | 0.0% | $156 / Sq Ft |
| 07/08/2022 07/08/22 | For Sale | $218,000 | +78.0% | $156 / Sq Ft |
| 11/22/2017 11/22/17 | Sold | $122,500 | -18.3% | $88 / Sq Ft |
| 11/13/2017 11/13/17 | Pending | -- | -- | -- |
| 06/01/2017 06/01/17 | For Sale | $149,900 | -- | $107 / Sq Ft |
Tax History Compared to Growth
Tax History
| Year | Tax Paid | Tax Assessment Tax Assessment Total Assessment is a certain percentage of the fair market value that is determined by local assessors to be the total taxable value of land and additions on the property. | Land | Improvement |
|---|---|---|---|---|
| 2025 | $948 | $50,225 | $3,100 | $47,125 |
| 2024 | $948 | $27,975 | $3,100 | $24,875 |
| 2023 | $1,704 | $27,975 | $3,100 | $24,875 |
| 2022 | $1,704 | $27,975 | $3,100 | $24,875 |
| 2021 | $965 | $27,975 | $3,100 | $24,875 |
| 2020 | $1,687 | $23,275 | $3,100 | $20,175 |
| 2019 | $744 | $23,275 | $3,100 | $20,175 |
| 2018 | $744 | $23,275 | $3,100 | $20,175 |
| 2017 | $761 | $23,275 | $3,100 | $20,175 |
| 2016 | $1,060 | $24,250 | $0 | $0 |
| 2014 | $1,060 | $27,625 | $0 | $0 |
Agents Affiliated with this Home
-
B. J. Worthy

Seller's Agent in 2022
B. J. Worthy
RE/MAX
(901) 409-5605
3 in this area
50 Total Sales
-
Shelly Rainwater

Buyer's Agent in 2022
Shelly Rainwater
Ware Jones, REALTORS
(901) 337-4001
17 in this area
98 Total Sales
-

Seller's Agent in 2017
Carolyn Whaley
RE/MAX
Map
Source: Memphis Area Association of REALTORS®
MLS Number: 10128331
APN: 02-8021-0-0028
- 2277 Union Ave Unit 304
- 519 S Edgewood St Unit 301
- 2268 Tunis Cove Unit 2268
- 61 S Cox St
- 2275 Edgewood Cove
- 544 Summitt St
- 2286 Edgewood Cove Unit 2286
- 553 S Cox St
- 564 Vinton Square
- 2186 Monroe Ave
- 2102 Carr Ave
- 147 Roberta Dr
- 157 Roberta Dr
- 2082 Linden Ave
- 2113 Vinton Ave
- 2188 Cowden Ave
- 10 E Parkway S
- 615 East Pkwy S
- 2187 Court Ave
- 2080 Vinton Ave
- 185 S Edgewood St Unit 2
- 185 S Edgewood St Unit 3
- 185 S Edgewood St Unit 4
- 185 S Edgewood St Unit 1
- 185 S Edgewood St Unit 7
- 185 S Edgewood St
- 185 S Edgewood St
- 185 S Edgewood St Unit 8
- 189 S Edgewood St
- 195 S Edgewood St
- 181 S Edgewood St Unit 1
- 181 S Edgewood St Unit 3
- 181 S Edgewood St Unit 2
- 181 S Edgewood St
- 181 S Edgewood St Unit 4
- 190 S Cox St
- 184 S Cox St
- 198 S Cox St
- 203 S Edgewood St
- 204 S Cox St

