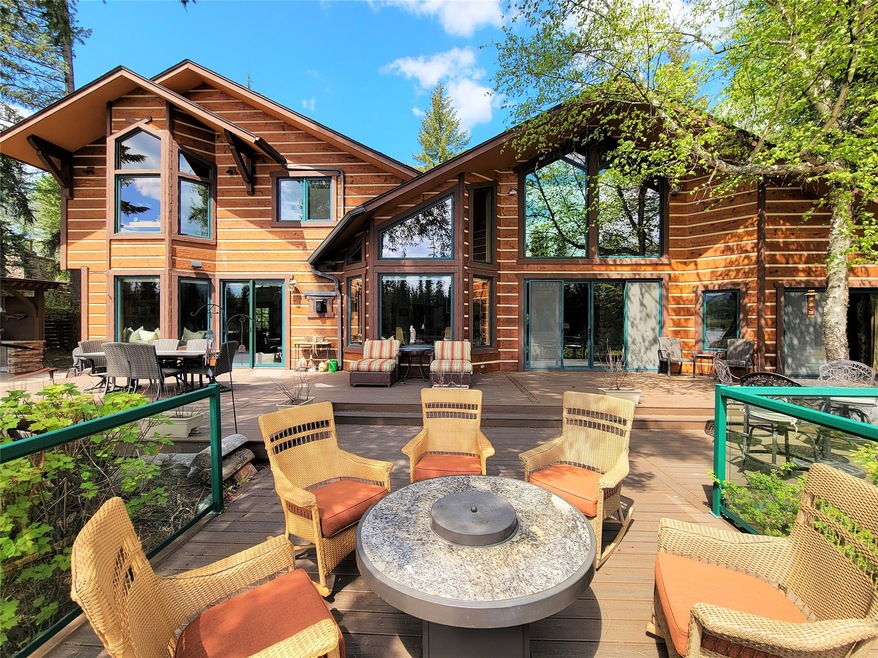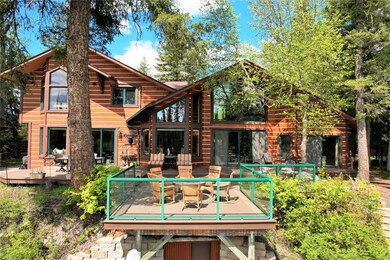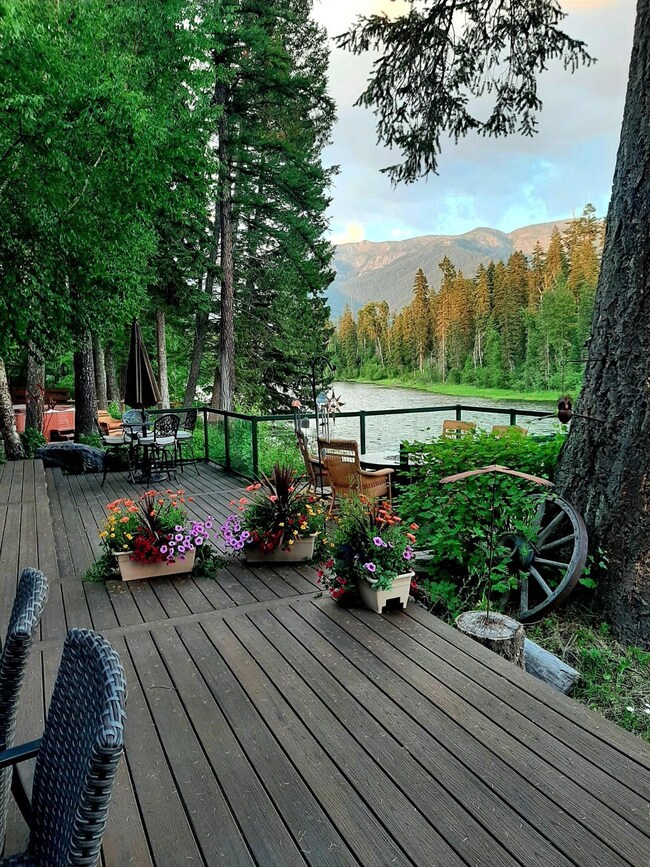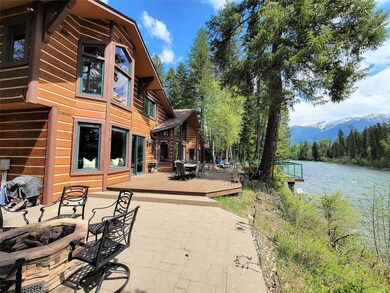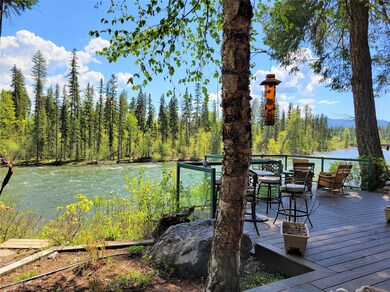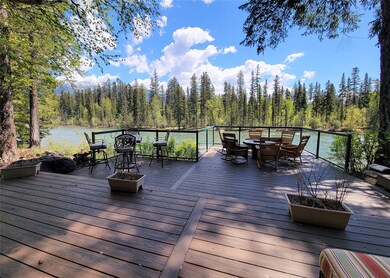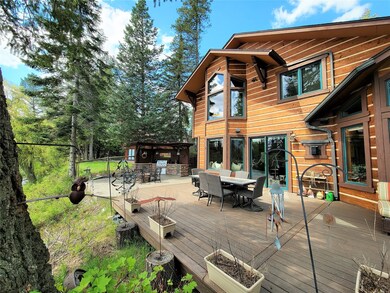
185 Shady Ln Bigfork, MT 59911
Highlights
- Home fronts navigable water
- RV Hookup
- Deck
- Spa
- Mountain View
- Living Room with Fireplace
About This Home
As of August 2023Elegant Montana Style craftsman Home on 140' of Swan River frontage five miles east of Bigfork Village, Flathead Lake and Eagle Bend Golf Course. Log Accented with picture windows overlooking the Swan Mountain Range and flowing river with decks on the rivers edge. Custom wood and log accents in this 3800 plus Sq. Ft. home with 4 in suite bedrooms and 5 baths, open floor plan with cathedral ceilings and large fully equipped kitchen, theatre room, floor to ceiling river rock fireplace, 1140 Sq. Ft. 3 car garage/shop, motor home/boat storage and Home is being sold furnished with many other features you will want to discover. See Documents tab for feature list. Call Fritz Groenke 406-250-5151 or your real estate professional.
Last Agent to Sell the Property
Montana Real Estate Group License #RRE-BRO-LIC-1435 Listed on: 05/11/2023
Last Buyer's Agent
Century 21 Deaton and Company Real Estate License #RRE-RBS-LIC-99017

Home Details
Home Type
- Single Family
Est. Annual Taxes
- $8,548
Year Built
- Built in 1983
Lot Details
- 0.87 Acre Lot
- Lot Dimensions are 140x271
- Home fronts navigable water
- River Front
- Property fronts a county road
- Fenced Front Yard
- Barbed Wire
- Level Lot
- Sprinkler System
Parking
- 3 Car Attached Garage
- 1 Carport Space
- RV Hookup
Home Design
- Poured Concrete
- Asphalt Roof
- Wood Siding
Interior Spaces
- 3,803 Sq Ft Home
- Property has 2 Levels
- Wet Bar
- Wood Burning Fireplace
- Double Pane Windows
- Blinds
- Drapes & Rods
- Bay Window
- Wood Frame Window
- Living Room with Fireplace
- 2 Fireplaces
- Wood Flooring
- Mountain Views
- Basement
- Crawl Space
Kitchen
- Dishwasher
- Disposal
Bedrooms and Bathrooms
- 4 Bedrooms
Laundry
- Laundry Room
- Dryer
Outdoor Features
- Spa
- Deck
- Patio
- Fire Pit
- Breezeway
- Built-In Barbecue
- Side Porch
Utilities
- Forced Air Heating and Cooling System
- Heating System Uses Gas
- Heating System Uses Propane
- Underground Utilities
- Propane
- Water Rights
- Irrigation Water Rights
- Well
- Septic Tank
- Private Sewer
- High Speed Internet
Community Details
- No Home Owners Association
Listing and Financial Details
- Assessor Parcel Number 07383635303110000
Ownership History
Purchase Details
Home Financials for this Owner
Home Financials are based on the most recent Mortgage that was taken out on this home.Purchase Details
Home Financials for this Owner
Home Financials are based on the most recent Mortgage that was taken out on this home.Purchase Details
Purchase Details
Similar Homes in Bigfork, MT
Home Values in the Area
Average Home Value in this Area
Purchase History
| Date | Type | Sale Price | Title Company |
|---|---|---|---|
| Warranty Deed | -- | None Listed On Document | |
| Warranty Deed | -- | Fidelity Natl Ttl Co Of Flat | |
| Warranty Deed | -- | Sterling Title Services Inc | |
| Interfamily Deed Transfer | -- | None Available |
Mortgage History
| Date | Status | Loan Amount | Loan Type |
|---|---|---|---|
| Previous Owner | $300,000 | New Conventional | |
| Previous Owner | $200,000 | Future Advance Clause Open End Mortgage |
Property History
| Date | Event | Price | Change | Sq Ft Price |
|---|---|---|---|---|
| 08/17/2023 08/17/23 | Sold | -- | -- | -- |
| 06/30/2023 06/30/23 | Price Changed | $2,595,000 | -2.1% | $682 / Sq Ft |
| 05/12/2023 05/12/23 | For Sale | $2,650,000 | +104.6% | $697 / Sq Ft |
| 09/09/2019 09/09/19 | Sold | -- | -- | -- |
| 08/13/2019 08/13/19 | Pending | -- | -- | -- |
| 05/29/2019 05/29/19 | For Sale | $1,295,000 | -- | $359 / Sq Ft |
Tax History Compared to Growth
Tax History
| Year | Tax Paid | Tax Assessment Tax Assessment Total Assessment is a certain percentage of the fair market value that is determined by local assessors to be the total taxable value of land and additions on the property. | Land | Improvement |
|---|---|---|---|---|
| 2024 | $8,906 | $1,869,190 | $0 | $0 |
| 2023 | $8,542 | $1,797,560 | $0 | $0 |
| 2022 | $8,548 | $1,209,290 | $0 | $0 |
| 2021 | $8,501 | $1,209,290 | $0 | $0 |
| 2020 | $8,338 | $1,081,260 | $0 | $0 |
| 2019 | $4,799 | $604,400 | $0 | $0 |
| 2018 | $4,818 | $576,300 | $0 | $0 |
| 2017 | $4,776 | $576,300 | $0 | $0 |
| 2016 | $4,672 | $567,300 | $0 | $0 |
| 2015 | $4,366 | $567,300 | $0 | $0 |
| 2014 | $4,357 | $342,009 | $0 | $0 |
Agents Affiliated with this Home
-
Fritz Groenke
F
Seller's Agent in 2023
Fritz Groenke
Montana Real Estate Group
(406) 837-6000
20 in this area
44 Total Sales
-
Will Anderson

Buyer's Agent in 2023
Will Anderson
Century 21 Deaton and Company Real Estate
(406) 598-3717
7 in this area
29 Total Sales
-
Katie Brown

Seller's Agent in 2019
Katie Brown
Glacier Sotheby's International Realty Bigfork
(406) 253-3222
62 in this area
142 Total Sales
-
Thomas Brown

Seller Co-Listing Agent in 2019
Thomas Brown
Glacier Sotheby's International Realty Bigfork
(406) 471-0630
69 in this area
114 Total Sales
Map
Source: Montana Regional MLS
MLS Number: 30004020
APN: 07-3836-35-3-03-11-0000
- 280 Shady Ln
- 285 Shady Ln
- 172 Swanlea Rd S
- 29495 Drifting Way
- 253 Aero Ln
- 200 Marken Loop
- 305 Ferndale Dr Unit 41&42
- 305 Ferndale Dr Unit 42
- 305 Ferndale Dr Unit 41
- 115 Ferndale Dr
- 220 Ferndale Dr
- 31652 S Ferndale Dr
- 11974 Mt Highway 83
- 12022 Mount Highway 83
- 518 Eastman Dr
- 30580 Cayuse Ln
- 12284 Cygnet Way
- 1 Red Owl Rd
- 2 Red Owl Rd
- 3 Snowy Owl Ln
