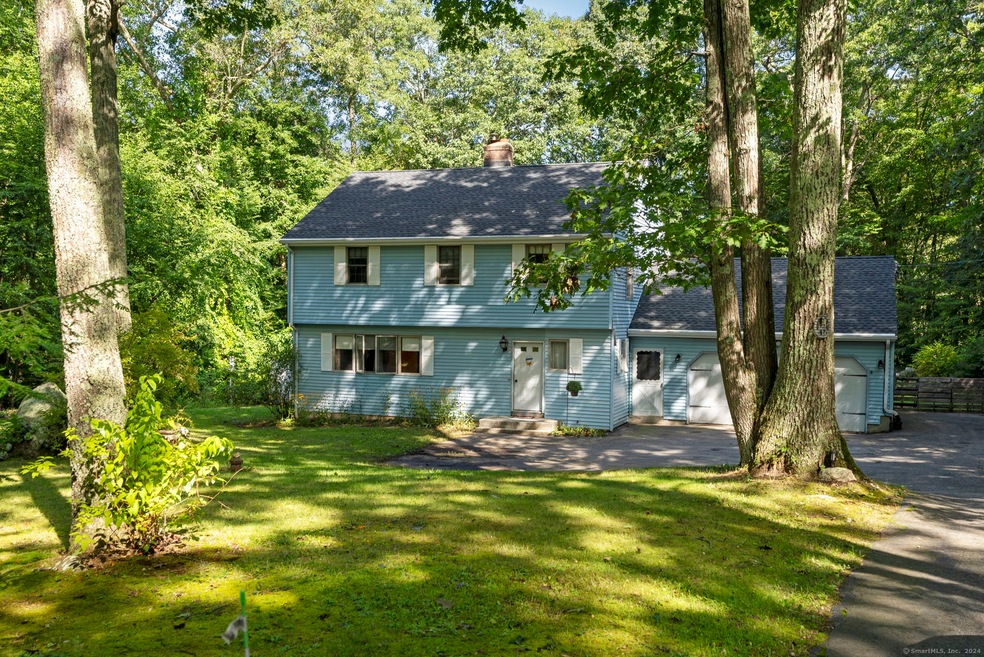
185 Shoddy Mill Rd Andover, CT 06232
Highlights
- Colonial Architecture
- Attic
- Hot Water Circulator
- RHAM High School Rated A-
- 1 Fireplace
- Hot Water Heating System
About This Home
As of October 2024All offers are due by Sunday 8/25 at 6:00pm. Welcome to this delightful 4-bedroom home set in a serene, private location. The home features a versatile and spacious eat-in kitchen adjacent to the formal dining room, perfect for gatherings & entertaining. All opens to a nice expansive living room with a beautiful fireplace/pellet stove. Main level opens to a wonderful sunroom and deck on an amazing level backyard with a great fire pit! The primary suite is generously sized with full bath and great double closets along with three additional bedrooms offering plenty of space. The lower level provides flexible space and is ready for your customization and also includes a full bath. Home has beautiful hardwood floors & 2018 Roof.
Last Agent to Sell the Property
William Raveis Real Estate License #RES.0783365 Listed on: 08/22/2024

Home Details
Home Type
- Single Family
Est. Annual Taxes
- $5,831
Year Built
- Built in 1988
Lot Details
- 0.97 Acre Lot
- Property is zoned R-40
Parking
- 2 Car Garage
Home Design
- Colonial Architecture
- Concrete Foundation
- Frame Construction
- Asphalt Shingled Roof
- Vinyl Siding
- Radon Mitigation System
Interior Spaces
- 1,938 Sq Ft Home
- 1 Fireplace
- Basement Fills Entire Space Under The House
- Attic or Crawl Hatchway Insulated
Kitchen
- Oven or Range
- Microwave
- Dishwasher
Bedrooms and Bathrooms
- 4 Bedrooms
Laundry
- Laundry on lower level
- Dryer
- Washer
Schools
- Andover Elementary School
- Rham High School
Utilities
- Hot Water Heating System
- Heating System Uses Oil
- Heating System Uses Oil Above Ground
- Private Company Owned Well
- Hot Water Circulator
Listing and Financial Details
- Assessor Parcel Number 1599587
Ownership History
Purchase Details
Home Financials for this Owner
Home Financials are based on the most recent Mortgage that was taken out on this home.Purchase Details
Home Financials for this Owner
Home Financials are based on the most recent Mortgage that was taken out on this home.Purchase Details
Similar Home in Andover, CT
Home Values in the Area
Average Home Value in this Area
Purchase History
| Date | Type | Sale Price | Title Company |
|---|---|---|---|
| Warranty Deed | $390,000 | None Available | |
| Warranty Deed | $390,000 | None Available | |
| Warranty Deed | $390,000 | None Available | |
| Warranty Deed | $226,000 | -- | |
| Warranty Deed | $289,900 | -- | |
| Warranty Deed | $226,000 | -- | |
| Warranty Deed | $289,900 | -- |
Mortgage History
| Date | Status | Loan Amount | Loan Type |
|---|---|---|---|
| Open | $318,937 | FHA | |
| Closed | $318,937 | FHA | |
| Previous Owner | $220,202 | FHA | |
| Previous Owner | $221,906 | FHA |
Property History
| Date | Event | Price | Change | Sq Ft Price |
|---|---|---|---|---|
| 10/11/2024 10/11/24 | Sold | $390,000 | +6.9% | $201 / Sq Ft |
| 10/07/2024 10/07/24 | Pending | -- | -- | -- |
| 08/22/2024 08/22/24 | For Sale | $364,900 | +61.5% | $188 / Sq Ft |
| 12/21/2018 12/21/18 | Sold | $226,000 | -2.8% | $117 / Sq Ft |
| 11/09/2018 11/09/18 | Pending | -- | -- | -- |
| 11/01/2018 11/01/18 | Price Changed | $232,500 | -3.1% | $120 / Sq Ft |
| 09/16/2018 09/16/18 | Price Changed | $239,900 | -4.0% | $124 / Sq Ft |
| 08/15/2018 08/15/18 | For Sale | $249,900 | -- | $129 / Sq Ft |
Tax History Compared to Growth
Tax History
| Year | Tax Paid | Tax Assessment Tax Assessment Total Assessment is a certain percentage of the fair market value that is determined by local assessors to be the total taxable value of land and additions on the property. | Land | Improvement |
|---|---|---|---|---|
| 2024 | $5,831 | $185,360 | $35,560 | $149,800 |
| 2023 | $5,800 | $185,360 | $35,560 | $149,800 |
| 2022 | $5,915 | $185,360 | $35,560 | $149,800 |
| 2021 | $6,077 | $168,800 | $46,300 | $122,500 |
| 2020 | $5,975 | $167,800 | $46,300 | $121,500 |
| 2019 | $5,871 | $167,800 | $46,300 | $121,500 |
| 2018 | $5,697 | $167,800 | $46,300 | $121,500 |
| 2017 | $5,454 | $167,800 | $46,300 | $121,500 |
| 2016 | $5,738 | $186,800 | $46,300 | $140,500 |
| 2015 | $5,738 | $186,800 | $46,300 | $140,500 |
| 2014 | $5,738 | $186,800 | $46,300 | $140,500 |
Agents Affiliated with this Home
-
Kimberly Tripp

Seller's Agent in 2024
Kimberly Tripp
William Raveis Real Estate
(860) 202-3330
1 in this area
76 Total Sales
-
Cieara Yanaros

Buyer's Agent in 2024
Cieara Yanaros
Carl Guild & Associates
(860) 227-1660
1 in this area
14 Total Sales
-

Seller's Agent in 2018
Christina Falcao
Countryside Realty
(860) 690-6978
-
Daniel Gagliardi
D
Buyer's Agent in 2018
Daniel Gagliardi
D.W. Fish Real Estate
(860) 888-5157
19 Total Sales
Map
Source: SmartMLS
MLS Number: 24040758
APN: ANDO-000020-000012-000001-000003
- 273 Hebron Rd
- 105 School Rd
- 869 East St
- 64 Long Hill Rd
- 16 Pine Ridge Dr
- 78 Hendee Rd
- 8 Center St
- 0 Rr 6 Route
- 0 Us Highway 6
- 3951 South St
- 37 Watrous Rd
- 0 Skinner Hill Rd Unit 24077239
- 695 Brewster St
- 12 Enrico Rd
- 16 Windrush Ln
- 615 Brewster St
- 183 Bolton Center Rd
- 34 Tamarac Dr
- 18 Fiano Rd
- 26 Converse Rd
