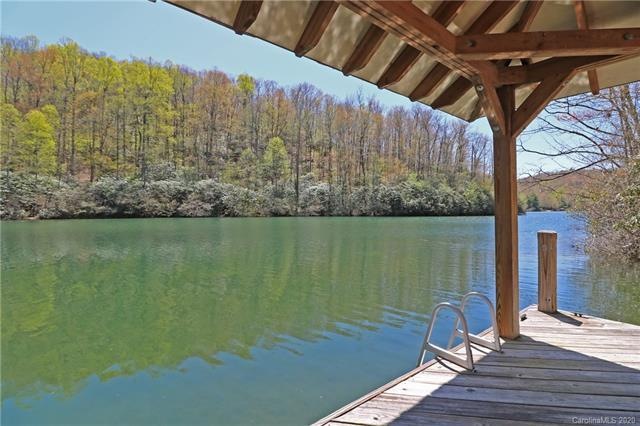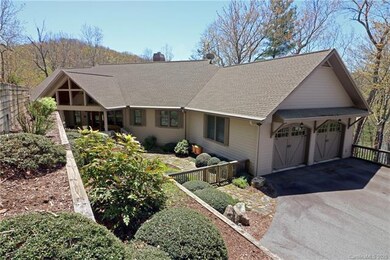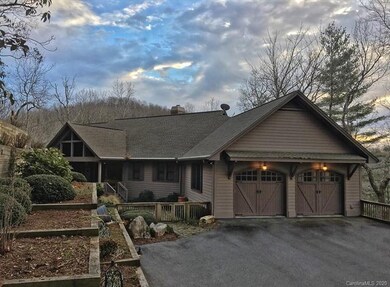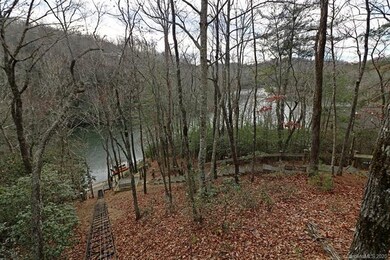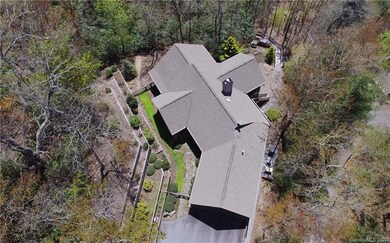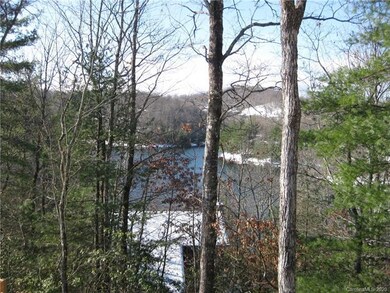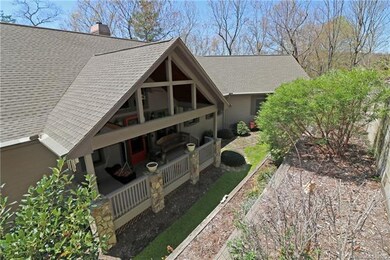
185 Taladu Ct Unit 15/13 Brevard, NC 28712
Estimated Value: $1,182,000 - $1,547,000
Highlights
- Golf Course Community
- Gated Community
- Community Lake
- Fitness Center
- Waterfront
- Clubhouse
About This Home
As of February 2021Lakefront home with so much to offer perches over one of the larger lakes in Connestee Falls - Lake Ticoa. Take the tram down to the covered gazebo to fish, kayak or just sit and watch nature in its glory. House features include a chef's kitchen with a unique pantry trimmed out with recovered wood. 8 ft doors throughout offers a sense of spaciousness, and each room is a generous size for comfort. Master bedroom has tray ceilings with two walk in closets. Lower level executive office adjoins a dojo/yoga studio. Large craft room/bedroom extends onto one of two screen porches. Billiard/family room is next to two ensuite bedrooms for family and guests. Wonderful custom features throughout with attention to detail. This is a home for a discriminating buyer. See disclosure about IAF.
Last Agent to Sell the Property
RE/MAX Land of the Waterfalls License #266484 Listed on: 01/13/2020

Last Buyer's Agent
RE/MAX Land of the Waterfalls License #266484 Listed on: 01/13/2020

Home Details
Home Type
- Single Family
Year Built
- Built in 2005
Lot Details
- Waterfront
- Private Lot
- Open Lot
- Many Trees
HOA Fees
- $280 Monthly HOA Fees
Parking
- Attached Garage
- Workshop in Garage
Home Design
- Arts and Crafts Architecture
Interior Spaces
- Tray Ceiling
- Gas Log Fireplace
- Window Treatments
- Kitchen Island
Flooring
- Wood
- Laminate
- Tile
Bedrooms and Bathrooms
- Walk-In Closet
Attic
- Attic Fan
- Pull Down Stairs to Attic
Outdoor Features
- Gazebo
Utilities
- Heating System Uses Propane
- High Speed Internet
- Cable TV Available
Listing and Financial Details
- Assessor Parcel Number 8583-30-9833-000
Community Details
Overview
- Cfpoa Association, Phone Number (828) 885-2001
- Built by Jerry Brown
- Community Lake
Recreation
- Golf Course Community
- Tennis Courts
- Recreation Facilities
- Community Playground
- Fitness Center
- Community Pool
- Dog Park
- Trails
Additional Features
- Clubhouse
- Gated Community
Ownership History
Purchase Details
Purchase Details
Home Financials for this Owner
Home Financials are based on the most recent Mortgage that was taken out on this home.Purchase Details
Purchase Details
Similar Homes in Brevard, NC
Home Values in the Area
Average Home Value in this Area
Purchase History
| Date | Buyer | Sale Price | Title Company |
|---|---|---|---|
| Cantler Fredrick Quisenberry | -- | None Listed On Document | |
| Roberts Bruce V | $700,000 | None Available | |
| Mullins Mark | $8,000 | Chicago Title Insurance Comp | |
| Childress Walter D | $120,000 | -- |
Mortgage History
| Date | Status | Borrower | Loan Amount |
|---|---|---|---|
| Open | Roberts Bruce V | $420,000 | |
| Previous Owner | Roberts Bruce V | $500,000 | |
| Previous Owner | Childress Walter D | $680,000 | |
| Previous Owner | Childress Walter D | $389,557 | |
| Previous Owner | Childress Walter D | $370,000 |
Property History
| Date | Event | Price | Change | Sq Ft Price |
|---|---|---|---|---|
| 02/03/2021 02/03/21 | Sold | $700,000 | -12.5% | $171 / Sq Ft |
| 10/10/2020 10/10/20 | Pending | -- | -- | -- |
| 04/08/2020 04/08/20 | Price Changed | $799,950 | -3.0% | $195 / Sq Ft |
| 01/13/2020 01/13/20 | For Sale | $824,900 | -- | $201 / Sq Ft |
Tax History Compared to Growth
Tax History
| Year | Tax Paid | Tax Assessment Tax Assessment Total Assessment is a certain percentage of the fair market value that is determined by local assessors to be the total taxable value of land and additions on the property. | Land | Improvement |
|---|---|---|---|---|
| 2024 | $4,795 | $728,370 | $200,000 | $528,370 |
| 2023 | $4,795 | $728,370 | $200,000 | $528,370 |
| 2022 | $4,795 | $867,660 | $200,000 | $667,660 |
| 2021 | $4,758 | $728,370 | $200,000 | $528,370 |
| 2020 | $5,598 | $804,310 | $0 | $0 |
| 2019 | $5,558 | $804,310 | $0 | $0 |
| 2018 | $4,780 | $804,310 | $0 | $0 |
| 2017 | $4,727 | $804,310 | $0 | $0 |
| 2016 | $4,651 | $804,310 | $0 | $0 |
| 2015 | -- | $852,460 | $230,000 | $622,460 |
| 2014 | -- | $852,460 | $230,000 | $622,460 |
Agents Affiliated with this Home
-
Jennifer Merrell

Seller's Agent in 2021
Jennifer Merrell
RE/MAX
(828) 606-7422
99 in this area
139 Total Sales
Map
Source: Canopy MLS (Canopy Realtor® Association)
MLS Number: CAR3581988
APN: 8583-30-9833-000
- 455 Cheestoonaya Way
- 228 Echota Ln
- TBD Echota Ln
- U22 L019 Cheulah Rd Unit 19/22
- 57 Echota Ln Unit U05/L015
- 405 Kanasdatsi Dr
- U15/L018 Sedi Ln
- Lot .129 Inoli Cir Unit 129/7
- 39 Udvawadulisi Ct
- 273 Tinequa Dr
- TBD Tellico Trail Unit 42/22
- TBD Tellico Trail Unit 116/01
- TBA Udvawadulisi Ct
- 22 Dalonigei Ct
- TBD Cheestoonaya Way Unit 61-A/7
- 44 Yanequa Way Unit 1
- TBD Tinequa Dr Unit U42 L8
- 100 Utsonati Ln Unit 14
- 420 S Sequoyah Ln Unit 1
- 76 Isuhdavga Ct
- 185 Taladu Ct
- 185 Taladu Ct Unit 15/13
- 158 Taladu Ct
- 176 Taladu Ct
- 174 Taladu Ct Unit 13
- 254 Tsalagi Dr Unit 13
- TBD Tsalagi Dr Unit 13/20
- 258 Tsalagi Dr Unit 13
- 38 Taladu Ct Unit 13
- 98 Taladu Ct
- 130 Taladu Ct Unit 13
- 242 Tsalagi Dr
- 233 Tsalagi Dr
- U13/L23 Kalvi Ct Unit U13L23
- 73 Kalvi Ct
- 28 Kalvi Ct Unit 13/23
- 564 Cheestoonaya Way Unit 46/48
- 564 Cheestoonaya Way Unit 7
- 68 Kalvi Ct Unit 13
- 79 Kalvi Ct
