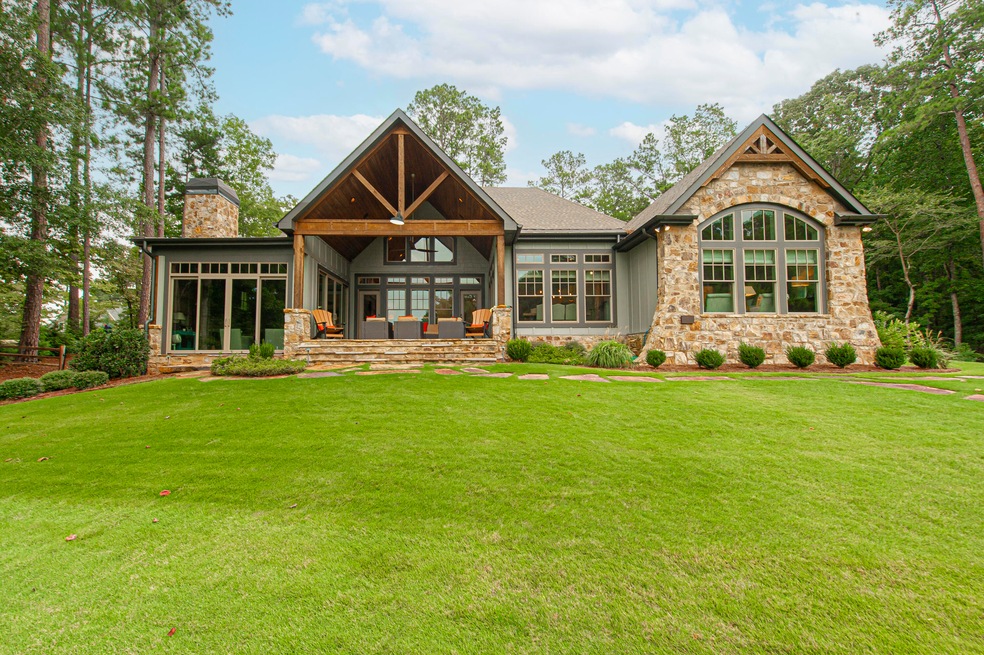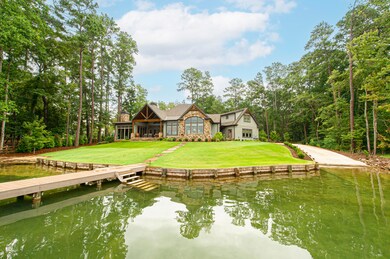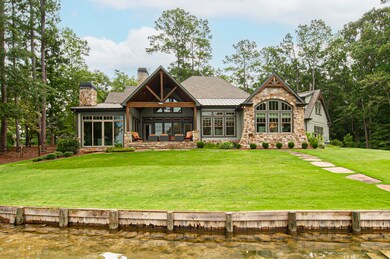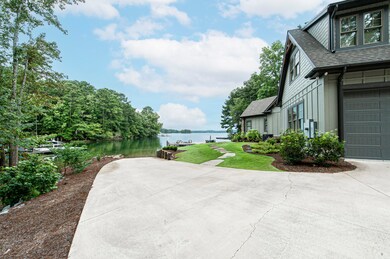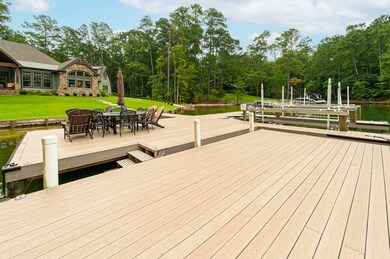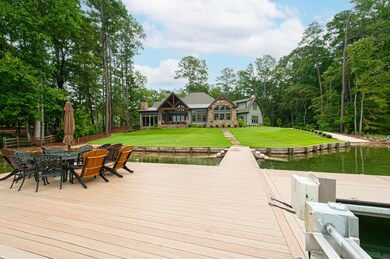
185 Trailing W Eclectic, AL 36024
About This Home
As of June 2023Architect Mitch Ginn designed 5 bedroom, 5 ½ bathroom 4,249 square foot home on almost1. 2 acres in sought after Trillium neighborhood on a quiet slough with long range lake views. The house comes complete with shiplap and 5 ¼ inch solid Rattan Maple hardwood floors throughout. Kitchen features custom cabinets, Quartzite countertops, high end GE Monogram stainless appliances, farmhouse sink, spacious walk-in pantry, and a stunning artisanal 5'X10' walnut wood island. Open floorplan includes eating nook with fabulous view of the lake and sizeable great room with a wall of windows, beamed vaulted tongue and groove ceiling, and an 8-foot-wide masonry fireplace with Herringbone firebricks. There is a separate office off the kitchen/great room perfect for working from home. The lakeside main floor master has its own A/C unit, vaulted T&G ceiling, gorgeous ensuite with large shower featuring double showerheads, custom cabinets with Quartzite countertop, and a generous master closet with built-ins. The main level has three additional bedrooms, each with their own bathrooms and roomy closets. A large half bath powder room sits adjacent to a mud room/laundry room entry with custom cabinets, Quartzite countertop, and an under-counter wine refrigerator. The house includes an F5 rated custom solid steel storm/safe room under the staircase fabricated by Storm Safe Rooms in Oklahoma. The upstairs amenities consist of shiplap walls, a separate bedroom and bath, a kitchenette with a full-size refrigerator and Quartzite countertop, 4 built-in bunk beds, and an ample entertainment room. All bedrooms have specialty blackout shades. The large waterside stone terrace has a "Big Ass" Fan to combat the hot summer days and sits next to an enclosed indoor/outdoor heated/cooled sunroom with a mini-split HVAC heat pump, large Pella glass sliding doors and a second masonry fireplace with Herringbone firebricks. Two spaces of the four-car garage have 9-foot doors and 30-foot-deep stalls suitable for storing boats and/or additional watercraft. The entire house was constructed with Stone, Hardie Board & Batten, Hardie Shake and Hardie ventilated soffits, and the house was foam insulated for maximum energy efficiency. The house features Pella Enduraclad lifetime ProLine no paint/fade windows and Pella doors. The property comes complete with its own private boat launch, an extra-large 1600 square foot pier with two power lifted slips, and a separate floating pier. The entire dock is finished with MoistureShield CoolDeck pier decking. Finally, the property includes a professionally landscaped gently sloping lot with sprinkler system and zoysia grass.
Last Buyer's Agent
Team Chad and Haley
Big Fish Real Estate Group at Lake Martin
Map
Home Details
Home Type
Single Family
Est. Annual Taxes
$6,688
Year Built
2019
Lot Details
0
Parking
4
Listing Details
- Property Sub Type: Single Family Residence
- Prop. Type: Residential
- Water Body Name: Lake Martin
- Subdivision Name: Trillium
- Directions: prospect road enter the gates of Trillium on Trillium drive-straight on Trillium dr. turn to the left on Trailing west home is on the left.
- Architectural Style: Craftsman
- Building Stories: 1
- Year Built: 2019
- Waterfront Frontage: 216
- Special Features: None
- Stories: 1
Interior Features
- Full Bathrooms: 5
- Half Bathrooms: 1
- Total Bedrooms: 5
- Fireplace Features: Wood Burning
- Fireplaces: 2
- Fireplace: Yes
- Flooring: Wood, Tile
- Fireplace:Wood Burning: Yes
- Appliances Dishwasher: Yes
- Appliances:Oven (Elec): Yes
- Appliances:Water Heater (Elec): Yes
- Appliances:Range (Gas): Yes
Exterior Features
- Fencing: Fenced
- Lot Features: Waterfront, Gentle Sloping
- Waterfront Features: Boat Ramp, Pier, PWC Lift, Boat Slip
- Waterfront: Yes
- Construction Type: HardiPlank Type
- Exterior Features: Sprinkler
- Foundation Details: Slab
- Patio And Porch Features: Deck, Porch
- Roof: Architectural
- Lot Features:Gentle Sloping: Yes
- Waterfront Features:Pier: Yes
- Waterfront Features:Boat Ramp: Yes
- Waterfront Features:Boat Slip: Yes
- Waterfront Features:PWC Lift: Yes
Garage/Parking
- Attached Garage: Yes
- Garage Spaces: 4.0
- Parking Features: Attached
- General Property Description:Garage Stall2: 4
- General Property Description:Garage Remarks2: Attached
Utilities
- Cooling: Central (Elec)
- Cooling Y N: Yes
- Heating: Central (Elec)
- Heating Yn: Yes
- Heating:Central (Elec): Yes
Schools
- Junior High Dist: Call Superintendent
Lot Info
- Parcel #: 07-03-08-0-002-024000-0
Tax Info
- Tax Annual Amount: 2640.0
- Tax Year: 2121
Home Values in the Area
Average Home Value in this Area
Property History
| Date | Event | Price | Change | Sq Ft Price |
|---|---|---|---|---|
| 06/22/2023 06/22/23 | Off Market | $3,250,000 | -- | -- |
| 06/01/2023 06/01/23 | Sold | $3,250,000 | 0.0% | $765 / Sq Ft |
| 06/01/2023 06/01/23 | Sold | $3,250,000 | -5.8% | $765 / Sq Ft |
| 06/01/2023 06/01/23 | Pending | -- | -- | -- |
| 03/13/2023 03/13/23 | Price Changed | $3,450,000 | -10.4% | $812 / Sq Ft |
| 03/13/2023 03/13/23 | For Sale | $3,850,000 | +11.6% | $906 / Sq Ft |
| 03/13/2023 03/13/23 | For Sale | $3,450,000 | +6.2% | $812 / Sq Ft |
| 10/10/2022 10/10/22 | Off Market | $3,250,000 | -- | -- |
| 08/20/2022 08/20/22 | For Sale | $3,850,000 | -- | $906 / Sq Ft |
Tax History
| Year | Tax Paid | Tax Assessment Tax Assessment Total Assessment is a certain percentage of the fair market value that is determined by local assessors to be the total taxable value of land and additions on the property. | Land | Improvement |
|---|---|---|---|---|
| 2024 | $6,688 | $1,327,580 | $475,000 | $852,580 |
| 2023 | $6,688 | $1,186,580 | $425,000 | $761,580 |
| 2022 | $2,625 | $209,978 | $85,000 | $124,978 |
| 2021 | $2,640 | $211,198 | $85,000 | $126,198 |
| 2020 | $3,359 | $251,978 | $85,000 | $166,978 |
| 2019 | $2,222 | $82,876 | $79,030 | $3,846 |
| 2018 | $1,976 | $79,030 | $79,030 | $0 |
| 2017 | $1,976 | $79,040 | $79,040 | $0 |
| 2016 | $1,976 | $79,030 | $79,030 | $0 |
| 2014 | $2,037 | $407,370 | $407,370 | $0 |
Deed History
| Date | Type | Sale Price | Title Company |
|---|---|---|---|
| Deed | $3,250,000 | -- | |
| Warranty Deed | $500,000 | -- |
Similar Homes in the area
Source: Lake Martin Area Association of REALTORS®
MLS Number: 22-953
APN: 07-03-08-0-002-024000-0
- 250 Trailing W
- 700 Trillium Dr
- 1020 Wake Robin
- 1130 Trillium Pkwy W
- 1071 Trillium Pkwy W
- 650 Longpine
- 87 Harmony Cove Ln
- 79 Harmony Cove Ln
- 48 Harmony Cove Ln
- 1555 Tee Rd
- 81 Harmony Cove Ln
- 2358 Neros Rock Rd
- 2395 Real Island Rd
- 134 Lakeside Dr
- 522 Ridgeway Dr
- Lot 9 Hancel Rd
- 0 Hancel Rd
- 90 Poplar Dr
- 108 Poplar Dr
- 105 Hill Dr
