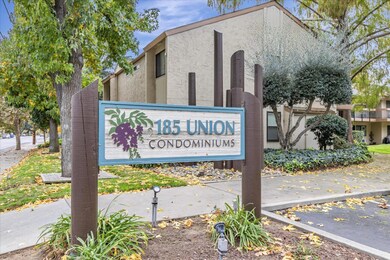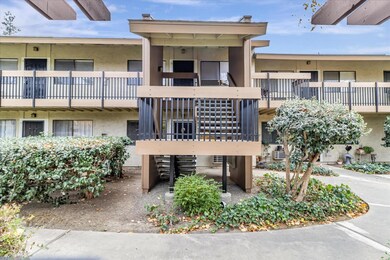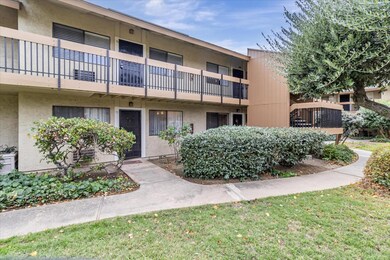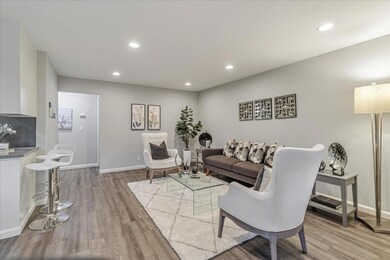
185 Union Ave Unit 78 Campbell, CA 95008
Highlights
- Pool and Spa
- Sauna
- Guest Parking
- Bagby Elementary School Rated A-
- Bathtub with Shower
- 5-minute walk to Stojanovich Family Park
About This Home
As of December 2024Welcome to 185 Union Avenue! This charming and move-in-ready condo is located in a highly desirable area, just a short walk from the vibrant Downtown Campbell and The Pruneyard, where you'll find a variety of fantastic restaurants, dine-in cinemas, Trader Joe's, and more. Commuting is a breeze with easy freeway access. This well-maintained unit boasts several upgrades, including fresh paint throughout, a recently remodeled bathroom, laminate flooring, and ceiling fans for added comfort. The spacious bedroom features a huge walk-in closet with a built-in shelving system, perfect for all your storage needs. The HOA covers water and garbage, and the community offers a pool and spa for relaxation. The laundry facility is app-based, allowing you to track your loads and pay online. Additionally, this unit includes an assigned carport space right in front of the building, with plenty of guest parking available. Located on the second floor at the rear of the complex, this unit offers privacy with no neighbors above. Plus, with no rental restrictions, it's an ideal opportunity for both first-time buyers and investors.
Property Details
Home Type
- Condominium
Est. Annual Taxes
- $7,352
Year Built
- Built in 1978
Home Design
- Slab Foundation
- Shingle Roof
- Composition Roof
Interior Spaces
- 704 Sq Ft Home
- 1-Story Property
- Ceiling Fan
- Dining Room
Bedrooms and Bathrooms
- 1 Bedroom
- Remodeled Bathroom
- 1 Full Bathroom
- Bathtub with Shower
Parking
- 1 Carport Space
- No Garage
- Guest Parking
- Assigned Parking
Pool
- Pool and Spa
Utilities
- Cooling System Mounted To A Wall/Window
- Wall Furnace
- Baseboard Heating
Listing and Financial Details
- Assessor Parcel Number 412-15-078
Community Details
Overview
- Property has a Home Owners Association
- Association fees include common area electricity, common area gas, exterior painting, garbage, hot water, insurance - common area, landscaping / gardening, maintenance - common area, maintenance - exterior, pool spa or tennis, water / sewer
- 91 Units
- Union 91 Association
- Built by Union 91
Amenities
- Sauna
Recreation
- Community Pool
Ownership History
Purchase Details
Home Financials for this Owner
Home Financials are based on the most recent Mortgage that was taken out on this home.Purchase Details
Home Financials for this Owner
Home Financials are based on the most recent Mortgage that was taken out on this home.Purchase Details
Purchase Details
Home Financials for this Owner
Home Financials are based on the most recent Mortgage that was taken out on this home.Purchase Details
Purchase Details
Home Financials for this Owner
Home Financials are based on the most recent Mortgage that was taken out on this home.Purchase Details
Home Financials for this Owner
Home Financials are based on the most recent Mortgage that was taken out on this home.Purchase Details
Home Financials for this Owner
Home Financials are based on the most recent Mortgage that was taken out on this home.Purchase Details
Home Financials for this Owner
Home Financials are based on the most recent Mortgage that was taken out on this home.Map
Similar Homes in the area
Home Values in the Area
Average Home Value in this Area
Purchase History
| Date | Type | Sale Price | Title Company |
|---|---|---|---|
| Grant Deed | $510,000 | Wfg National Title Insurance C | |
| Grant Deed | $490,000 | Old Republic Title Company | |
| Interfamily Deed Transfer | -- | None Available | |
| Grant Deed | $400,000 | Fidelity National Title Co | |
| Interfamily Deed Transfer | -- | None Available | |
| Grant Deed | $285,000 | First American Title Company | |
| Interfamily Deed Transfer | -- | First American Title Company | |
| Grant Deed | $184,000 | Old Republic Title Company | |
| Grant Deed | $102,000 | Old Republic Title Company |
Mortgage History
| Date | Status | Loan Amount | Loan Type |
|---|---|---|---|
| Previous Owner | $392,000 | New Conventional | |
| Previous Owner | $300,000 | New Conventional | |
| Previous Owner | $258,000 | Unknown | |
| Previous Owner | $50,000 | Credit Line Revolving | |
| Previous Owner | $28,500 | Stand Alone Second | |
| Previous Owner | $228,000 | Stand Alone First | |
| Previous Owner | $208,000 | New Conventional | |
| Previous Owner | $18,400 | Stand Alone Second | |
| Previous Owner | $130,200 | No Value Available | |
| Previous Owner | $80,800 | No Value Available | |
| Closed | $26,000 | No Value Available |
Property History
| Date | Event | Price | Change | Sq Ft Price |
|---|---|---|---|---|
| 12/20/2024 12/20/24 | Sold | $510,000 | -1.9% | $724 / Sq Ft |
| 11/30/2024 11/30/24 | Pending | -- | -- | -- |
| 11/21/2024 11/21/24 | For Sale | $520,000 | -- | $739 / Sq Ft |
Tax History
| Year | Tax Paid | Tax Assessment Tax Assessment Total Assessment is a certain percentage of the fair market value that is determined by local assessors to be the total taxable value of land and additions on the property. | Land | Improvement |
|---|---|---|---|---|
| 2024 | $7,352 | $525,374 | $262,687 | $262,687 |
| 2023 | $7,336 | $515,074 | $257,537 | $257,537 |
| 2022 | $7,227 | $504,976 | $252,488 | $252,488 |
| 2021 | $7,076 | $495,076 | $247,538 | $247,538 |
| 2020 | $6,059 | $424,482 | $212,241 | $212,241 |
| 2019 | $5,964 | $416,160 | $208,080 | $208,080 |
| 2018 | $5,775 | $408,000 | $204,000 | $204,000 |
| 2017 | $5,606 | $400,000 | $200,000 | $200,000 |
| 2016 | $4,582 | $335,575 | $150,950 | $184,625 |
| 2015 | $4,404 | $323,000 | $145,300 | $177,700 |
| 2014 | $4,121 | $312,000 | $140,300 | $171,700 |
Source: MLSListings
MLS Number: ML81987179
APN: 412-15-078
- 924 Apricot Ave
- 374 Union Ave Unit C
- 86 La Paz Way Unit 86
- 88 La Paz Way Unit 88
- 63 Palomar Real Unit 63
- 517 Union Ave
- 523 Union Ave
- 106 La Paz Way Unit 106
- 846 Rue Montagne
- 1965 Deer Cross Ln
- 110 S 2nd St
- 912 Campisi Way Unit 414
- 120 Kennedy Ave
- 14 Herbert Ln
- 323 E Latimer Ave Unit 2
- 404 N Central Ave
- 380 N 1st St Unit 3
- 390 N 1st St Unit 4
- 1536 Camino Cerrado
- 275 Gomes Ct Unit 4






