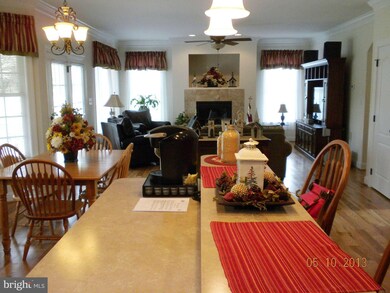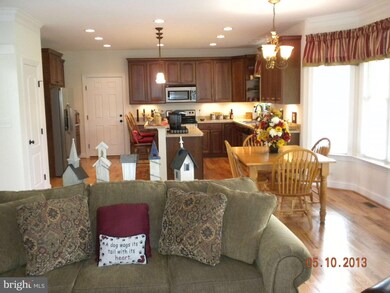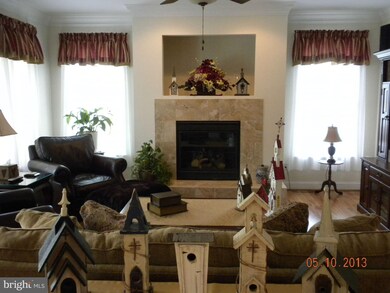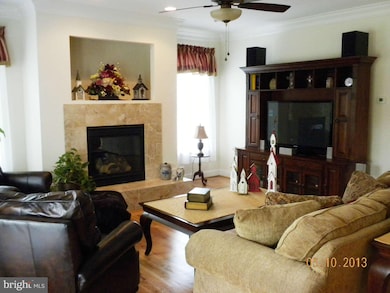
Highlights
- 5 Acre Lot
- Wood Flooring
- No HOA
- Colonial Architecture
- Space For Rooms
- Game Room
About This Home
As of April 2021Impeccable 4 bedroom, 2.5 bath home located just 10 minutes from Winchester Medical Center. Stunning hardwood floors throughout. Large open walkup basement offers plenty of storage, a rec room and additional office space. Master offers jetted garden tub with separate shower. Laundry is on the bedroom level. Beautiful views from the extra wide front porch - all on a private lot. Call today!
Last Agent to Sell the Property
RE/MAX Roots License #WVA230040256 Listed on: 05/10/2013

Home Details
Home Type
- Single Family
Est. Annual Taxes
- $1,625
Year Built
- Built in 2011
Lot Details
- 5 Acre Lot
- Property is in very good condition
- Property is zoned RA
Parking
- 2 Car Attached Garage
- Side Facing Garage
- Garage Door Opener
- Driveway
Home Design
- Colonial Architecture
- Shingle Roof
- Vinyl Siding
Interior Spaces
- Property has 3 Levels
- Chair Railings
- Crown Molding
- Gas Fireplace
- Window Treatments
- Entrance Foyer
- Family Room Off Kitchen
- Living Room
- Dining Room
- Game Room
- Wood Flooring
- Attic Fan
- Flood Lights
Kitchen
- Breakfast Room
- Electric Oven or Range
- Microwave
- Dishwasher
- Kitchen Island
- Disposal
Bedrooms and Bathrooms
- 4 Bedrooms
- En-Suite Primary Bedroom
- En-Suite Bathroom
- 2.5 Bathrooms
Laundry
- Laundry Room
- Front Loading Dryer
- Front Loading Washer
Partially Finished Basement
- Heated Basement
- Basement Fills Entire Space Under The House
- Walk-Up Access
- Connecting Stairway
- Rear Basement Entry
- Sump Pump
- Space For Rooms
- Rough-In Basement Bathroom
Outdoor Features
- Shed
- Porch
Utilities
- Cooling System Utilizes Bottled Gas
- Forced Air Zoned Heating System
- Vented Exhaust Fan
- Well
- Bottled Gas Water Heater
- Water Conditioner is Owned
- Septic Less Than The Number Of Bedrooms
Community Details
- No Home Owners Association
Listing and Financial Details
- Tax Lot 59D
- Assessor Parcel Number 4986
Ownership History
Purchase Details
Purchase Details
Home Financials for this Owner
Home Financials are based on the most recent Mortgage that was taken out on this home.Purchase Details
Home Financials for this Owner
Home Financials are based on the most recent Mortgage that was taken out on this home.Purchase Details
Home Financials for this Owner
Home Financials are based on the most recent Mortgage that was taken out on this home.Similar Homes in the area
Home Values in the Area
Average Home Value in this Area
Purchase History
| Date | Type | Sale Price | Title Company |
|---|---|---|---|
| Deed | -- | None Listed On Document | |
| Warranty Deed | $485,000 | Old Town Title | |
| Warranty Deed | $345,000 | -- | |
| Warranty Deed | $305,900 | -- |
Mortgage History
| Date | Status | Loan Amount | Loan Type |
|---|---|---|---|
| Previous Owner | $185,000 | New Conventional | |
| Previous Owner | $276,000 | New Conventional | |
| Previous Owner | $244,720 | New Conventional | |
| Previous Owner | $49,000 | Credit Line Revolving |
Property History
| Date | Event | Price | Change | Sq Ft Price |
|---|---|---|---|---|
| 04/29/2021 04/29/21 | Sold | $485,000 | -2.0% | $188 / Sq Ft |
| 02/22/2021 02/22/21 | Pending | -- | -- | -- |
| 02/15/2021 02/15/21 | For Sale | $495,000 | +43.5% | $192 / Sq Ft |
| 06/28/2013 06/28/13 | Sold | $345,000 | +1.5% | $105 / Sq Ft |
| 05/16/2013 05/16/13 | Pending | -- | -- | -- |
| 05/10/2013 05/10/13 | For Sale | $340,000 | -- | $104 / Sq Ft |
Tax History Compared to Growth
Tax History
| Year | Tax Paid | Tax Assessment Tax Assessment Total Assessment is a certain percentage of the fair market value that is determined by local assessors to be the total taxable value of land and additions on the property. | Land | Improvement |
|---|---|---|---|---|
| 2025 | $1,200 | $528,252 | $109,000 | $419,252 |
| 2024 | $1,200 | $470,700 | $90,500 | $380,200 |
| 2023 | $2,401 | $470,700 | $90,500 | $380,200 |
| 2022 | $2,364 | $387,500 | $82,500 | $305,000 |
| 2021 | $2,364 | $387,500 | $82,500 | $305,000 |
| 2020 | $2,212 | $362,600 | $82,500 | $280,100 |
| 2019 | $2,212 | $362,600 | $82,500 | $280,100 |
| 2018 | $2,125 | $348,300 | $83,300 | $265,000 |
| 2017 | $2,090 | $348,300 | $83,300 | $265,000 |
| 2016 | $1,926 | $321,000 | $70,700 | $250,300 |
| 2015 | $1,798 | $321,000 | $70,700 | $250,300 |
| 2014 | $812 | $278,200 | $70,700 | $207,500 |
Agents Affiliated with this Home
-
Dennis Virts

Seller's Agent in 2021
Dennis Virts
RE/MAX
(703) 727-4081
2 in this area
69 Total Sales
-
Deborah Matthews

Buyer's Agent in 2021
Deborah Matthews
ERA Oakcrest Realty, Inc.
(540) 247-6400
2 in this area
160 Total Sales
-
Katrina Smith

Seller's Agent in 2013
Katrina Smith
RE/MAX
(540) 664-2570
107 Total Sales
Map
Source: Bright MLS
MLS Number: 1003505636
APN: 27A-59D
- LOT 1 Back Creek Rd
- LOT 6 Back Creek Rd
- LOT 5 Back Creek Rd
- LOT 4 Back Creek Rd
- LOT 2 Back Creek Rd
- 276 Gore Rd
- 401 Whitham Dr
- 140 Solitude Ln
- 715 Parishville Rd
- 803 Parishville Rd
- 171 Sinking Spring Ln
- 185 Isaac Dr
- 186 Isaac Dr
- 6760 Northwestern Pike
- Lot 76 Chestnut Place
- LOT 27 Westside Ln
- 525 Northwood Cir
- 106 Vista Ct
- 906 S Lakeview Dr
- 515 Northwood Cir






