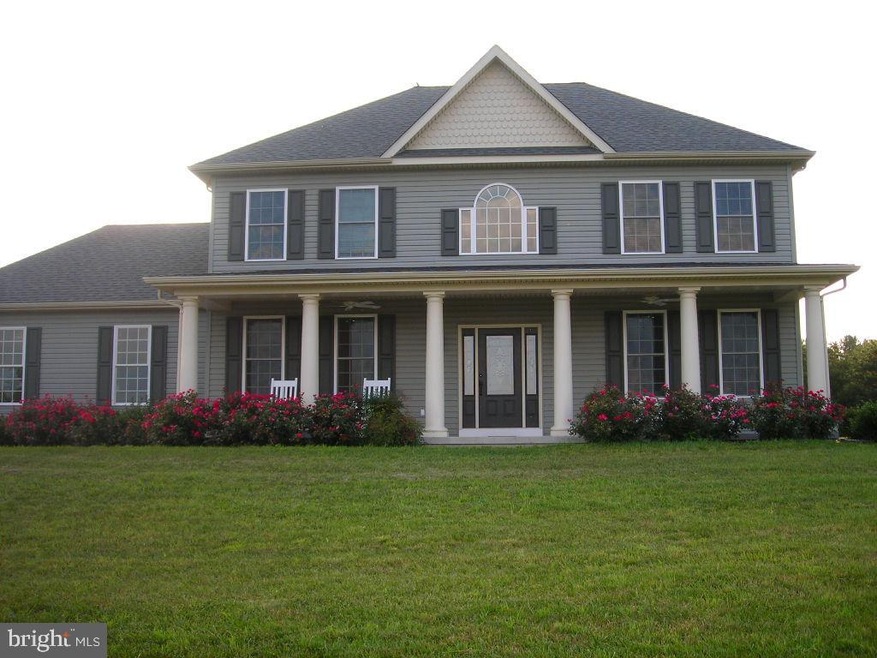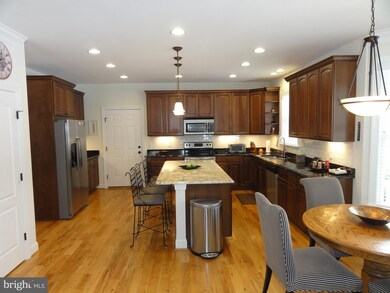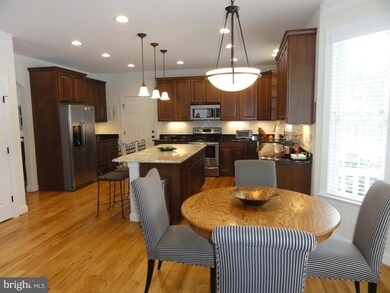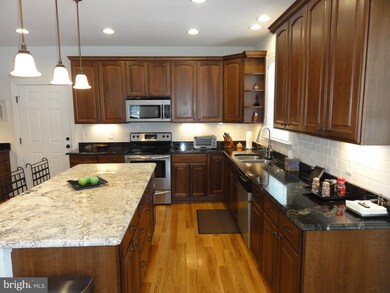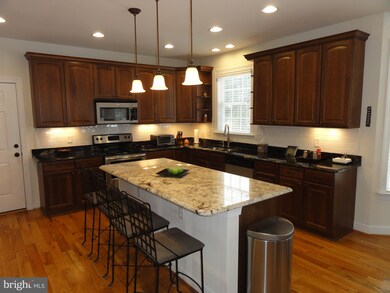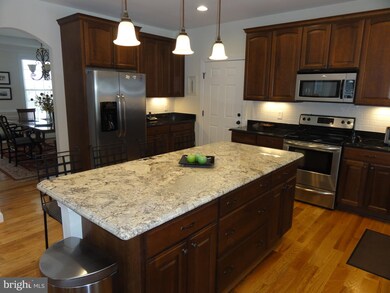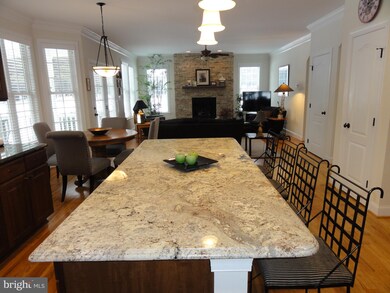
Highlights
- Eat-In Gourmet Kitchen
- 5 Acre Lot
- Wood Flooring
- Scenic Views
- Colonial Architecture
- Workshop
About This Home
As of April 2021This is truly a rare find. This is a meticulously well-maintained home that has had many recent upgrades including high quality granite kitchen countertops, stacked stone floor-to-ceiling fireplace, large equipment shed, new landscaping and more. Quality construction stands out with hardwood flooring throughout the main level, extensive trim molding, arched doorways, upgraded light fixtures, recessed lighting and more. The large master bedroom has a tray ceiling, jacuzzi tub, double sink, separate shower and walk-in closet. There are three other large bedrooms, full bath and laundry room upstairs. The chef's kitchen offers a large center island with pendulum lighting, stainless steel appliances, cherry cabinets and additional recessed lighting. The large family room has beautiful hardwood floors, stacked stone fireplace with gas fireplace insert, stone hearth and mantel and patio doors leading out to a covered back porch. The property itself sits high on top of a hill on a 5 acre lot and affords nice views of mountains. The rear and side yards are buffered by trees which affords the utmost privacy. The paved driveway, privacy, quality construction, views and great location will make you want to call this "home"! Schedule your showing today! Please remove shoes while inside the home. Thank you!
Last Agent to Sell the Property
RE/MAX Distinctive Real Estate, Inc. Listed on: 02/15/2021

Home Details
Home Type
- Single Family
Est. Annual Taxes
- $2,211
Year Built
- Built in 2011
Lot Details
- 5 Acre Lot
- Property is zoned RA
Parking
- 2 Car Attached Garage
- Side Facing Garage
- Garage Door Opener
Property Views
- Scenic Vista
- Mountain
Home Design
- Colonial Architecture
- Vinyl Siding
Interior Spaces
- Property has 2 Levels
- Chair Railings
- Crown Molding
- Ceiling Fan
- Recessed Lighting
- Fireplace With Glass Doors
- Gas Fireplace
- Window Treatments
- Family Room Off Kitchen
- Formal Dining Room
- Wood Flooring
Kitchen
- Eat-In Gourmet Kitchen
- Electric Oven or Range
- Built-In Microwave
- Ice Maker
- Dishwasher
- Stainless Steel Appliances
- Kitchen Island
- Upgraded Countertops
- Disposal
Bedrooms and Bathrooms
- 4 Bedrooms
- Walk-In Closet
- Soaking Tub
Laundry
- Dryer
- Washer
Improved Basement
- Basement Fills Entire Space Under The House
- Walk-Up Access
- Connecting Stairway
- Exterior Basement Entry
- Workshop
Outdoor Features
- Outbuilding
Utilities
- Forced Air Heating and Cooling System
- Heating System Powered By Leased Propane
- Water Treatment System
- Well
- Electric Water Heater
- Water Conditioner is Owned
- On Site Septic
- Septic Less Than The Number Of Bedrooms
Community Details
- No Home Owners Association
- Gore Subdivision
Listing and Financial Details
- Tax Lot 59D
- Assessor Parcel Number 27 A 59D
Ownership History
Purchase Details
Purchase Details
Home Financials for this Owner
Home Financials are based on the most recent Mortgage that was taken out on this home.Purchase Details
Home Financials for this Owner
Home Financials are based on the most recent Mortgage that was taken out on this home.Purchase Details
Home Financials for this Owner
Home Financials are based on the most recent Mortgage that was taken out on this home.Similar Homes in the area
Home Values in the Area
Average Home Value in this Area
Purchase History
| Date | Type | Sale Price | Title Company |
|---|---|---|---|
| Deed | -- | None Listed On Document | |
| Warranty Deed | $485,000 | Old Town Title | |
| Warranty Deed | $345,000 | -- | |
| Warranty Deed | $305,900 | -- |
Mortgage History
| Date | Status | Loan Amount | Loan Type |
|---|---|---|---|
| Previous Owner | $185,000 | New Conventional | |
| Previous Owner | $276,000 | New Conventional | |
| Previous Owner | $244,720 | New Conventional | |
| Previous Owner | $49,000 | Credit Line Revolving |
Property History
| Date | Event | Price | Change | Sq Ft Price |
|---|---|---|---|---|
| 04/29/2021 04/29/21 | Sold | $485,000 | -2.0% | $188 / Sq Ft |
| 02/22/2021 02/22/21 | Pending | -- | -- | -- |
| 02/15/2021 02/15/21 | For Sale | $495,000 | +43.5% | $192 / Sq Ft |
| 06/28/2013 06/28/13 | Sold | $345,000 | +1.5% | $105 / Sq Ft |
| 05/16/2013 05/16/13 | Pending | -- | -- | -- |
| 05/10/2013 05/10/13 | For Sale | $340,000 | -- | $104 / Sq Ft |
Tax History Compared to Growth
Tax History
| Year | Tax Paid | Tax Assessment Tax Assessment Total Assessment is a certain percentage of the fair market value that is determined by local assessors to be the total taxable value of land and additions on the property. | Land | Improvement |
|---|---|---|---|---|
| 2025 | $1,200 | $528,252 | $109,000 | $419,252 |
| 2024 | $1,200 | $470,700 | $90,500 | $380,200 |
| 2023 | $2,401 | $470,700 | $90,500 | $380,200 |
| 2022 | $2,364 | $387,500 | $82,500 | $305,000 |
| 2021 | $2,364 | $387,500 | $82,500 | $305,000 |
| 2020 | $2,212 | $362,600 | $82,500 | $280,100 |
| 2019 | $2,212 | $362,600 | $82,500 | $280,100 |
| 2018 | $2,125 | $348,300 | $83,300 | $265,000 |
| 2017 | $2,090 | $348,300 | $83,300 | $265,000 |
| 2016 | $1,926 | $321,000 | $70,700 | $250,300 |
| 2015 | $1,798 | $321,000 | $70,700 | $250,300 |
| 2014 | $812 | $278,200 | $70,700 | $207,500 |
Agents Affiliated with this Home
-
Dennis Virts

Seller's Agent in 2021
Dennis Virts
RE/MAX
(703) 727-4081
2 in this area
69 Total Sales
-
Deborah Matthews

Buyer's Agent in 2021
Deborah Matthews
ERA Oakcrest Realty, Inc.
(540) 247-6400
2 in this area
160 Total Sales
-
Katrina Smith

Seller's Agent in 2013
Katrina Smith
RE/MAX
(540) 664-2570
107 Total Sales
Map
Source: Bright MLS
MLS Number: VAFV162214
APN: 27A-59D
- LOT 1 Back Creek Rd
- LOT 6 Back Creek Rd
- LOT 5 Back Creek Rd
- LOT 4 Back Creek Rd
- LOT 2 Back Creek Rd
- 276 Gore Rd
- 401 Whitham Dr
- 140 Solitude Ln
- 715 Parishville Rd
- 803 Parishville Rd
- 171 Sinking Spring Ln
- 185 Isaac Dr
- 186 Isaac Dr
- 6760 Northwestern Pike
- Lot 76 Chestnut Place
- LOT 27 Westside Ln
- 525 Northwood Cir
- 106 Vista Ct
- 906 S Lakeview Dr
- 515 Northwood Cir
