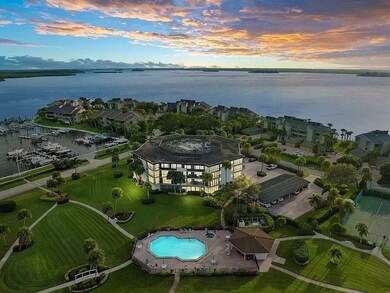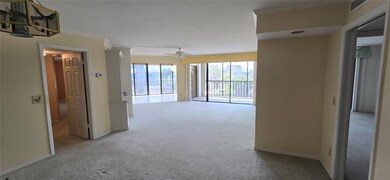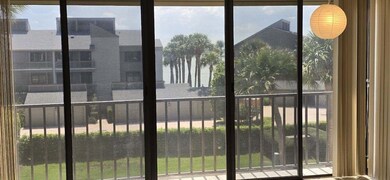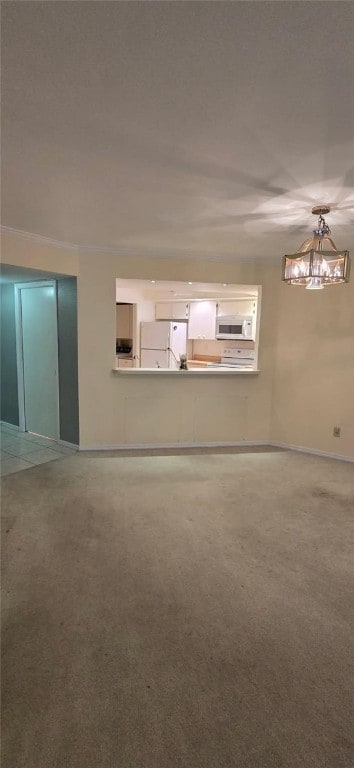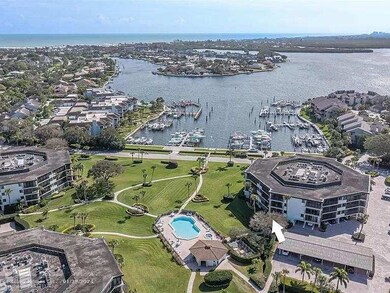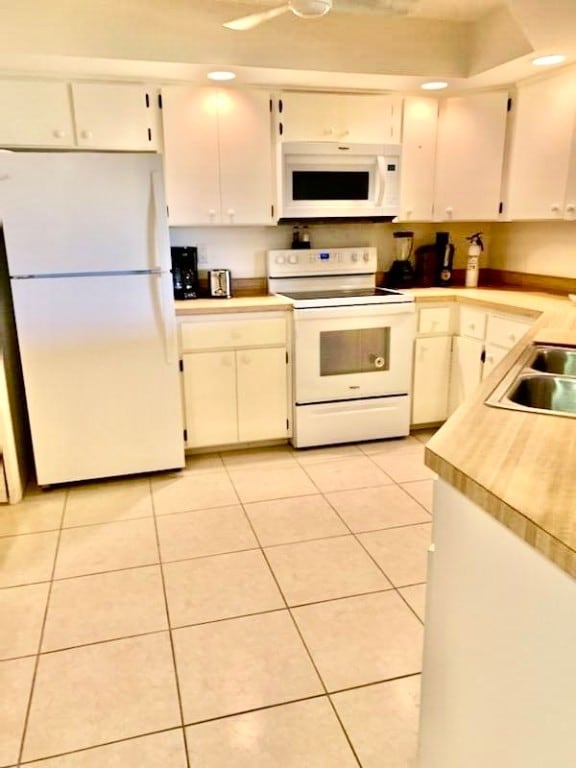1850 Bay Rd Unit 3F Vero Beach, FL 32963
South Beach NeighborhoodHighlights
- Beach Access
- Spa
- Clubhouse
- Beachland Elementary School Rated A-
- River View
- Enclosed patio or porch
About This Home
Fantastically priced beachside condominium with a gorgeous view of the river- Harbourside West . Split plan - large bedrooms - Master bedroom offers large walk in closet - dressing area. 2nd bath hallway can be closed for extra privacy to second bedroom. Sliding doors to the lanai. Pool, hot tub & tennis just steps away. The property has granted private beach access. Lovely lobby entrance to elevator- door secured by keypad. 1 covered ssigned parking spot .
Listing Agent
Beneduce Realty Inc Brokerage Phone: 772-564-6100 License #3112696 Listed on: 04/17/2025
Condo Details
Home Type
- Condominium
Year Built
- Built in 1981
Lot Details
- South Facing Home
Property Views
- River
- Tennis Court
Home Design
- Tar and Gravel Roof
- Built-Up Roof
Interior Spaces
- 1,880 Sq Ft Home
- 4-Story Property
- Built-In Features
- Sliding Windows
- Sliding Doors
- Carpet
Kitchen
- Cooktop
- Microwave
- Dishwasher
- Disposal
Bedrooms and Bathrooms
- 2 Bedrooms
- 2 Full Bathrooms
Laundry
- Laundry Room
- Dryer
- Washer
Parking
- 1 Carport Space
- Paver Block
- Assigned Parking
Pool
- Spa
- Heated Pool
- Outdoor Pool
Outdoor Features
- Beach Access
- Enclosed patio or porch
Utilities
- Central Heating and Cooling System
- Electric Water Heater
Listing and Financial Details
- Tenant pays for electricity, internet, telephone
- Assessor Parcel Number 33402800003003000006.0
Community Details
Overview
- Ar Choice Association
- Harbour Side South Subdivision
Amenities
- Community Barbecue Grill
- Trash Chute
- Clubhouse
Recreation
- Tennis Courts
- Community Pool
- Community Spa
Pet Policy
- No Pets Allowed
Security
- Security Guard
- Phone Entry
Map
Source: REALTORS® Association of Indian River County
MLS Number: 287377
APN: 33-40-28-00003-0030-00006.0
- 1850 Bay Rd Unit 3G
- 1821 Mooringline Dr Unit 3G
- 1821 Mooringline Dr Unit 1D
- 1870 Bay Rd Unit 114
- 1001 Bay Rd Unit 110
- 1001 Bay Rd Unit 106
- 1001 Bay Rd Unit 302
- 1825 Mooringline Dr Unit 2E
- 1825 Mooringline Dr Unit 3AB
- 1825 Mooringline Dr Unit PHE
- 1825 Mooringline Dr Unit 1D
- 183 Springline Dr
- 185 Springline Dr
- 1905 Windward Way
- 1956 Windward Way
- 175 Springline Dr
- 213 Spinnaker Dr
- 505 Spyglass Ln Unit 505B
- 102 Spyglass Ln
- 150 Anchor Dr
- 1850 Bay Rd Unit 3G
- 1850 Bay Rd Unit 2E
- 1821 Mooringline Dr Unit PHD
- 1821 Mooringline Dr Unit 1C
- 1865 Bay Rd Unit 309
- 1001 Bay Rd Unit 110
- 1001 Bay Rd Unit 209
- 1776 Mooringline Dr Unit 208
- 1896 Mooringline Dr
- 245 Springline Dr
- 505 Spyglass Ln Unit 505B
- 2116 Sea Mist Ct
- 956 Treasure Ln
- 1202 Spyglass Ln Unit 1202-A
- 2115 Windward Way Unit 102
- 2165 Galleon Dr Unit G6
- 1155 Reef Rd Unit C5
- 1155 Reef Rd Unit A6
- 1155 Reef Rd Unit A2
- 1155 Reef Rd Unit B2

