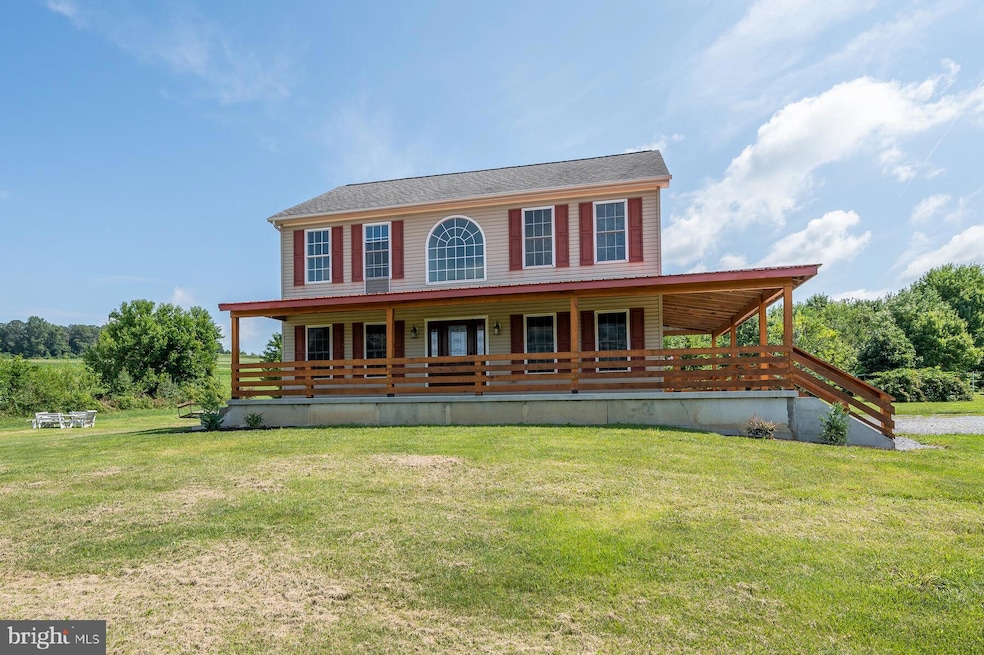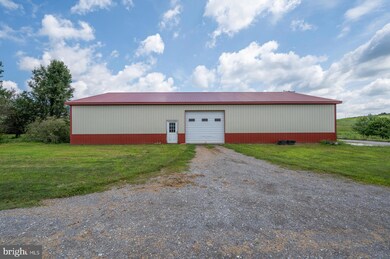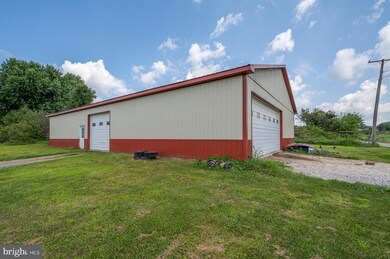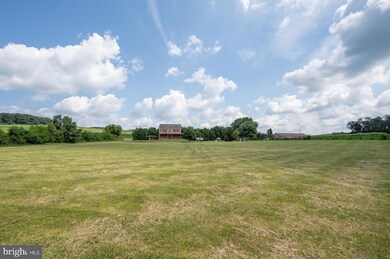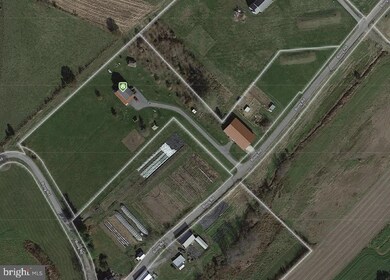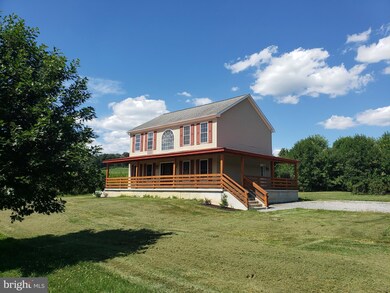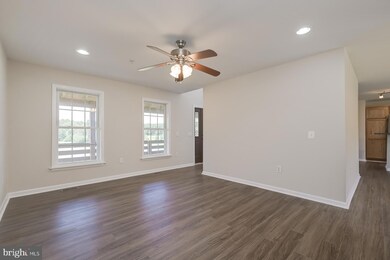
1850 Boog Rd Hampstead, MD 21074
Estimated Value: $582,000 - $626,000
Highlights
- Panoramic View
- Colonial Architecture
- Private Lot
- Hampstead Elementary School Rated A-
- Barn or Farm Building
- Partially Wooded Lot
About This Home
As of August 2022Incredibly well maintained colonial home that is situated on 4+ flat acres overlooking a scenic vista and farmland. The possibilities are endless with this much flat acreage. Highlights include: Top of the line, cutting edge energy efficient Geo-Thermal heating and cooling that will save you money!! Enormous 80x48 metal building for a shop, storage, horses whatever your needs may be this building is perfect. Freshly painted, new Luxury Laminate Plank Flooring on the main level and new carpet. A charming, covered wrap-around porch with a tin roof will greet you when you arrive. The porch is a lovely spot to rest and enjoy all of the scenic views this land has to offer. Cross the threshold to this lovely, updated home and you will find a bright and spacious main level footprint with a Living Room, Kitchen with breakfast bar, stainless steel appliances, and Breakfast Room. There is a large Family Room that flows off of the kitchen, as well as a Laundry Room and Half Bath. Upper Level Primary Suite with a large 9x6 walk-in closet, En-suite Full bath with oversized soaking tub, dual sink vanity, and separate shower. Additionally, on this level, you will find 2 more bedrooms and a hallway Full Bathroom. Fully Finished Lower Level has a cozy log cabin aesthetic with the possibility for a 4th bedroom or office, 2nd Family Room with stone hearth fireplace with hookup for a pellet stove or wood burning fireplace, and a 26x12 storage room with access to walk up stairs to the rear yard. Outdoors is peaceful, private country living with 4+ lush flat acres with a quaint screened-in gazebo, chicken coop, vegetable garden, 360 degrees of breathtaking pastoral views, and plenty of room for horses...whatever you wish. This spectacular slice of heaven property, with endless possibilities, will go fast...schedule your showing today! BOOG ROAD IS TO BE PAVED IN 2022
Home Details
Home Type
- Single Family
Est. Annual Taxes
- $3,927
Year Built
- Built in 2008
Lot Details
- 4.08 Acre Lot
- Landscaped
- Extensive Hardscape
- Planted Vegetation
- Private Lot
- Secluded Lot
- Premium Lot
- Level Lot
- Open Lot
- Partially Wooded Lot
- Backs to Trees or Woods
- Back, Front, and Side Yard
- Property is in excellent condition
Parking
- 20 Car Direct Access Garage
- 10 Driveway Spaces
- Parking Storage or Cabinetry
- Front Facing Garage
- Side Facing Garage
- Gravel Driveway
Property Views
- Panoramic
- Scenic Vista
- Woods
- Pasture
- Valley
Home Design
- Colonial Architecture
- Asphalt Roof
- Metal Roof
- Vinyl Siding
Interior Spaces
- Property has 3 Levels
- Traditional Floor Plan
- Ceiling Fan
- Recessed Lighting
- Wood Burning Fireplace
- Family Room Off Kitchen
- Living Room
- Dining Area
- Storage Room
- Fire Sprinkler System
- Attic
Kitchen
- Breakfast Room
- Eat-In Kitchen
- Electric Oven or Range
- Built-In Range
- Built-In Microwave
- Dishwasher
- Stainless Steel Appliances
Flooring
- Carpet
- Laminate
Bedrooms and Bathrooms
- En-Suite Primary Bedroom
- En-Suite Bathroom
- Walk-In Closet
- Soaking Tub
- Bathtub with Shower
- Walk-in Shower
Laundry
- Laundry Room
- Laundry on main level
- Washer and Dryer Hookup
Finished Basement
- Connecting Stairway
- Interior and Rear Basement Entry
Eco-Friendly Details
- Home Energy Management
Outdoor Features
- Screened Patio
- Gazebo
- Outdoor Storage
- Storage Shed
- Outbuilding
- Wrap Around Porch
Farming
- Barn or Farm Building
- Machine Shed
Utilities
- Central Air
- Heat Pump System
- Geothermal Heating and Cooling
- Well
- Electric Water Heater
- Mound Septic
- Septic Tank
- Private Sewer
Community Details
- No Home Owners Association
- Hampstead Subdivision
Listing and Financial Details
- Tax Lot 1
- Assessor Parcel Number 0708071012
Ownership History
Purchase Details
Home Financials for this Owner
Home Financials are based on the most recent Mortgage that was taken out on this home.Purchase Details
Purchase Details
Similar Homes in Hampstead, MD
Home Values in the Area
Average Home Value in this Area
Purchase History
| Date | Buyer | Sale Price | Title Company |
|---|---|---|---|
| Williams Nicholas Jay | $530,000 | Universal Title | |
| Szczepanik Jonathan R | -- | -- | |
| Szczepanik Jonathan R | -- | -- |
Mortgage History
| Date | Status | Borrower | Loan Amount |
|---|---|---|---|
| Open | Williams Nicholas Jay | $503,500 | |
| Previous Owner | Szczepanik Jonathan R | $345,000 | |
| Previous Owner | Szczepanik Jonathan R | $360,000 |
Property History
| Date | Event | Price | Change | Sq Ft Price |
|---|---|---|---|---|
| 08/31/2022 08/31/22 | Sold | $530,000 | -0.9% | $273 / Sq Ft |
| 08/06/2022 08/06/22 | Pending | -- | -- | -- |
| 08/06/2022 08/06/22 | Price Changed | $535,000 | +3.9% | $275 / Sq Ft |
| 08/04/2022 08/04/22 | For Sale | $515,000 | 0.0% | $265 / Sq Ft |
| 08/02/2022 08/02/22 | Price Changed | $515,000 | -- | $265 / Sq Ft |
Tax History Compared to Growth
Tax History
| Year | Tax Paid | Tax Assessment Tax Assessment Total Assessment is a certain percentage of the fair market value that is determined by local assessors to be the total taxable value of land and additions on the property. | Land | Improvement |
|---|---|---|---|---|
| 2024 | $4,814 | $450,767 | $0 | $0 |
| 2023 | $4,567 | $402,433 | $0 | $0 |
| 2022 | $4,025 | $354,100 | $155,400 | $198,700 |
| 2021 | $3,892 | $342,233 | $0 | $0 |
| 2020 | $3,760 | $330,367 | $0 | $0 |
| 2019 | $3,242 | $318,500 | $155,400 | $163,100 |
| 2018 | $3,664 | $318,467 | $0 | $0 |
| 2017 | $3,626 | $318,433 | $0 | $0 |
| 2016 | -- | $318,400 | $0 | $0 |
| 2015 | -- | $318,400 | $0 | $0 |
| 2014 | -- | $318,400 | $0 | $0 |
Agents Affiliated with this Home
-
Jim Bim

Seller's Agent in 2022
Jim Bim
Winning Edge
(443) 463-6009
468 Total Sales
-
Weston Bimstefer

Seller Co-Listing Agent in 2022
Weston Bimstefer
Winning Edge
(410) 564-4950
166 Total Sales
-
Nikki Nail

Buyer's Agent in 2022
Nikki Nail
Cummings & Co. Realtors
(410) 746-6238
100 Total Sales
Map
Source: Bright MLS
MLS Number: MDCR2009866
APN: 08-071012
- 0 Brodbeck Rd
- 2322 Susanann Dr Unit 58
- 0 Ralph Dell Rd
- 3094 Laverne Ct
- 0 Hampstead Mexico Unit MDCR2018980
- 0 Snydersburg Rd Unit MDCR2026964
- 2590 Mindi Dr
- 2689 Camel Ct
- 4111 Murphys Run Ct
- 2404 Fairway Oaks Ct
- 4213 Mead Dr
- PARCEL C Hilltop Dr
- PARCEL B Hilltop Dr
- 3815 Sunnyfield Ct Unit 3A
- 1681 Hosfeld Dr
- 3935 Brittany Ln
- PARCEL A Hilltop Dr
- 1148 Gypsum Dr
- 3870 Yellowstone Ct
- 0 Hanover Pike Unit MDCR2024542
- 1850 Boog Rd
- 1868 Boog Rd
- 1800 Boog Rd
- 1757 Cape Horn Rd
- 1929 Cape Horn Rd
- 1743 Cape Horn Rd
- 1846 Cape Horn Rd
- 1901 Boog Rd
- 1920 Cape Horn Rd
- 1729 Cape Horn Rd
- 1928 Cape Horn Rd
- 1924 Cape Horn Rd
- 2898 Pappy Dr
- 1836 Cape Horn Rd
- 1844 Cape Horn Rd
- 1711 Cape Horn Rd
- 1670 Cape Horn Rd
- 1842 Cape Horn Rd
- 1800 Cape Horn Rd
- 2892 Pappy Dr
