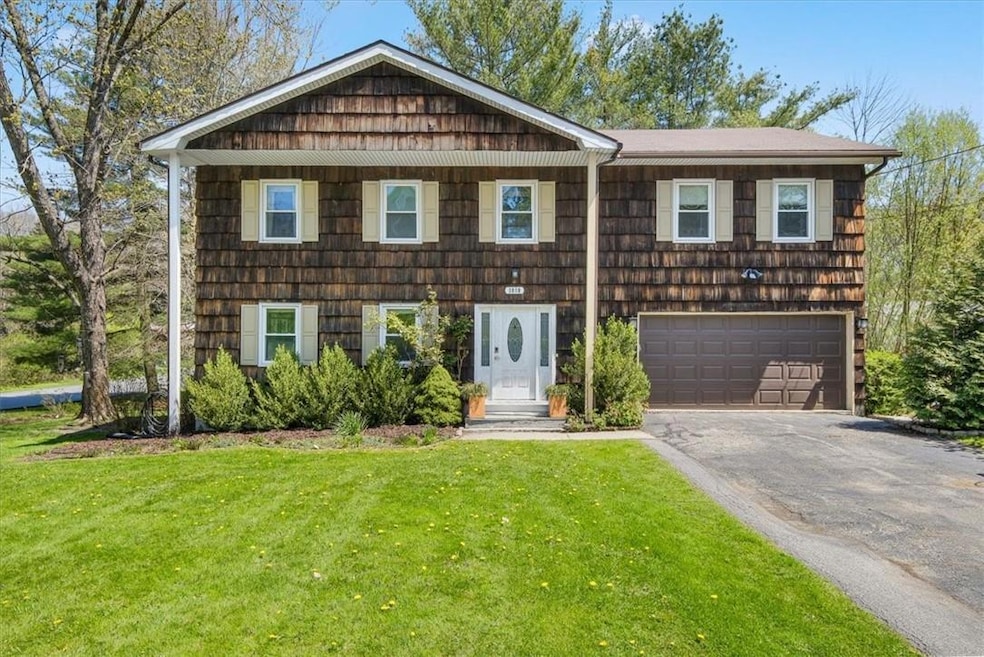
1850 Brookdale St Yorktown Heights, NY 10598
Yorktown Heights NeighborhoodHighlights
- Colonial Architecture
- 1 Fireplace
- 2 Car Attached Garage
- Yorktown High School Rated A
- Formal Dining Room
- Park
About This Home
As of July 2024Step into this Colonial-style residence nestled in the heart of Yorktown Heights. Upon entry, you'll be greeted by a grand dual staircase that adds a touch of elegance to the interior. The spacious bedrooms provide ample room for relaxation and privacy, complemented by generous closet space for your storage needs. The vaulted ceilings create an airy and expansive ambiance, while the floor plan allows for seamless flow between the living spaces, ideal for both daily living and entertaining.
Outside, the landscaped yard offers a serene retreat with plentiful plantings and space for outdoor enjoyment. This home's prime location provides easy access to amenities, schools, parks, and major highways, making it a desirable haven for modern living. Additional Information: HeatingFuel:Oil Above Ground,ParkingFeatures:2 Car Attached,
Last Agent to Sell the Property
Keller Williams Realty Partner Brokerage Phone: (646) 938-6875 License #40GE0988798 Listed on: 04/26/2024

Home Details
Home Type
- Single Family
Est. Annual Taxes
- $16,692
Year Built
- Built in 1966
Parking
- 2 Car Attached Garage
Home Design
- Colonial Architecture
- Frame Construction
- Shake Siding
- Cedar
Interior Spaces
- 2,612 Sq Ft Home
- 1 Fireplace
- Formal Dining Room
- Partial Basement
- Dishwasher
Bedrooms and Bathrooms
- 4 Bedrooms
Laundry
- Dryer
- Washer
Schools
- Brookside Elementary School
- Mildred E Strang Middle School
- Yorktown High School
Utilities
- Central Air
- Hot Water Heating System
- Heating System Uses Oil
- Electric Water Heater
Additional Features
- Basketball Hoop
- 0.27 Acre Lot
Community Details
- Park
Listing and Financial Details
- Exclusions: See Remarks
- Assessor Parcel Number 5400-037-019-00002-000-0063
Ownership History
Purchase Details
Home Financials for this Owner
Home Financials are based on the most recent Mortgage that was taken out on this home.Purchase Details
Home Financials for this Owner
Home Financials are based on the most recent Mortgage that was taken out on this home.Similar Homes in Yorktown Heights, NY
Home Values in the Area
Average Home Value in this Area
Purchase History
| Date | Type | Sale Price | Title Company |
|---|---|---|---|
| Bargain Sale Deed | $785,000 | Stewart Title | |
| Bargain Sale Deed | $506,000 | Judicial Title Ins |
Mortgage History
| Date | Status | Loan Amount | Loan Type |
|---|---|---|---|
| Open | $758,800 | FHA | |
| Closed | $758,800 | FHA | |
| Previous Owner | $417,000 | Stand Alone Refi Refinance Of Original Loan | |
| Previous Owner | $100,000 | Credit Line Revolving |
Property History
| Date | Event | Price | Change | Sq Ft Price |
|---|---|---|---|---|
| 07/17/2025 07/17/25 | Pending | -- | -- | -- |
| 06/20/2025 06/20/25 | For Sale | $1,095,000 | +39.5% | $419 / Sq Ft |
| 07/24/2024 07/24/24 | Sold | $785,000 | -1.8% | $301 / Sq Ft |
| 05/08/2024 05/08/24 | Pending | -- | -- | -- |
| 04/26/2024 04/26/24 | For Sale | $799,000 | +57.9% | $306 / Sq Ft |
| 04/25/2013 04/25/13 | Sold | $506,000 | -4.3% | $194 / Sq Ft |
| 01/25/2013 01/25/13 | Pending | -- | -- | -- |
| 10/13/2012 10/13/12 | For Sale | $529,000 | -- | $203 / Sq Ft |
Tax History Compared to Growth
Tax History
| Year | Tax Paid | Tax Assessment Tax Assessment Total Assessment is a certain percentage of the fair market value that is determined by local assessors to be the total taxable value of land and additions on the property. | Land | Improvement |
|---|---|---|---|---|
| 2024 | $66,441 | $11,100 | $1,200 | $9,900 |
| 2023 | $16,692 | $11,100 | $1,200 | $9,900 |
| 2022 | $16,251 | $11,100 | $1,200 | $9,900 |
| 2021 | $16,006 | $11,100 | $1,200 | $9,900 |
| 2020 | $15,899 | $11,100 | $1,200 | $9,900 |
| 2019 | $15,694 | $11,100 | $1,200 | $9,900 |
| 2018 | $17,027 | $11,100 | $1,200 | $9,900 |
| 2017 | $8,817 | $11,100 | $1,200 | $9,900 |
| 2016 | $25,831 | $11,100 | $1,200 | $9,900 |
| 2015 | $8,952 | $11,100 | $1,200 | $9,900 |
| 2014 | $8,952 | $10,600 | $1,200 | $9,400 |
| 2013 | $8,952 | $10,600 | $1,200 | $9,400 |
Agents Affiliated with this Home
-
Wanda Diaferia

Seller's Agent in 2025
Wanda Diaferia
Howard Hanna Rand Realty
(845) 558-6259
1 in this area
50 Total Sales
-
Samid Gjonbalaj
S
Buyer's Agent in 2025
Samid Gjonbalaj
RE/MAX
6 Total Sales
-
Sandra Genaro

Seller's Agent in 2024
Sandra Genaro
Keller Williams Realty Partner
(646) 938-6875
1 in this area
80 Total Sales
-
Lisa DaRos

Seller's Agent in 2013
Lisa DaRos
Houlihan Lawrence Inc.
(914) 552-6563
42 Total Sales
Map
Source: OneKey® MLS
MLS Number: H6299496
APN: 5400-037-019-00002-000-0063
- 1870 Brookdale St
- 147 Halyan Rd
- 1771 Hanover St
- 1777 Central St
- 1728 Summit St
- 1711 Central St
- 1650 Front St
- 1658 Summit St
- 2077 Crompond Rd
- 2040 Crompond Rd Unit 13
- 2040 Crompond Rd Unit 17
- 2040 Crompond Rd Unit 23
- 2040 Crompond Rd Unit 19
- 2040 Crompond Rd Unit 18
- 2040 Crompond Rd Unit 20
- 2040 Crompond Rd Unit 22
- 2040 Crompond Rd Unit 15
- 2040 Crompond Rd Unit 14
- 2040 Crompond Rd Unit 7
- 2040 Crompond Rd Unit 6
