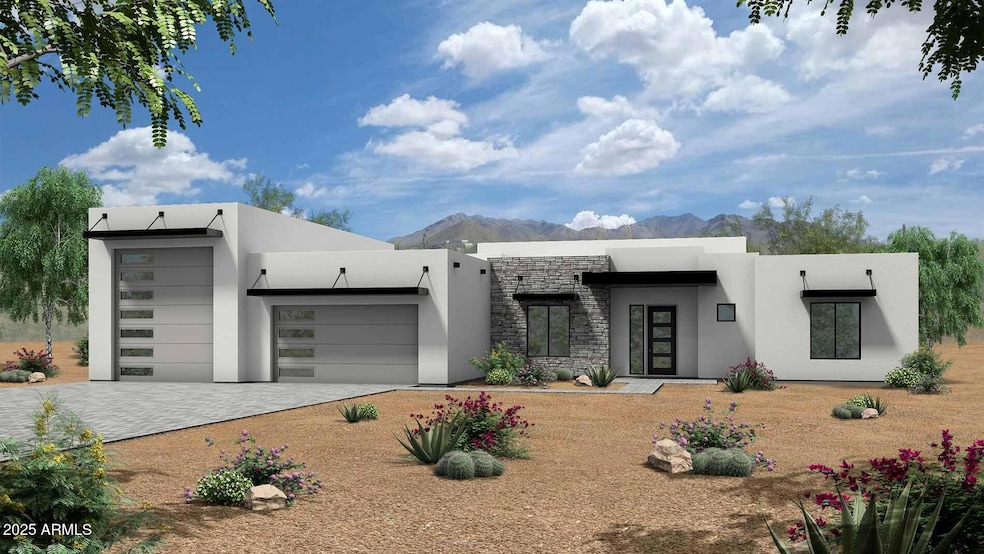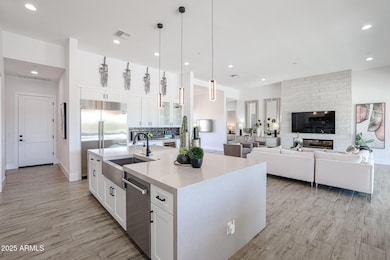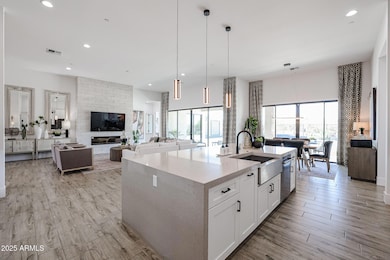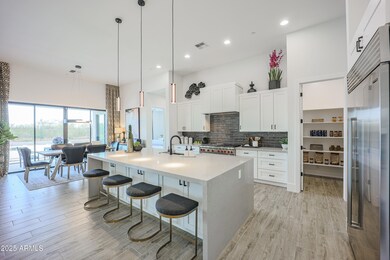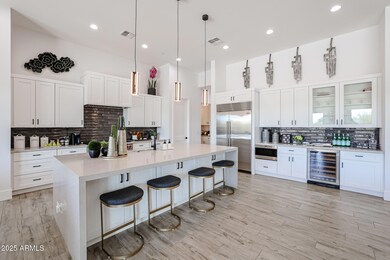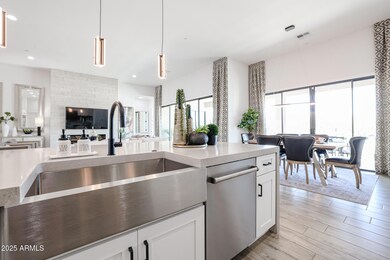
1850 E Creek Canyon Rd Phoenix, AZ 85086
Estimated payment $9,567/month
Highlights
- Guest House
- Horses Allowed On Property
- No HOA
- Desert Mountain Middle School Rated A-
- RV Garage
- Covered patio or porch
About This Home
Stunning to-be-built Luxury Spec Home with 2 bedroom, 1 bath Guest House. The main residence offers 4 bedrooms plus an office/den, 3.5 bathrooms, and high-quality finishes throughout including 90/10 drywall finish. Spacious design includes a 47 ft. RV garage plus 2-car garage, Large Island kitchen boasts quartz countertops and stainless steel appliance package. Walk-in closets in all bedrooms. The master bath offers a spacious entry shower, stand-alone tub, and double sinks. Other features include 8-foot doors, 12 ft ceilings, energy-efficient spray foam insulation, 2x6 ext. framing, and post-tension foundation, paver driveway apron and walkway. Block fence, RV gate and 4 ft. gate included. Paved road will be in prior to closing. No HOA. Please note, photos are of a model home
Last Listed By
RE/MAX Professionals Brokerage Phone: 602.675.0881 License #BR035743000 Listed on: 05/29/2025

Home Details
Home Type
- Single Family
Year Built
- Built in 2025
Lot Details
- 1 Acre Lot
- Desert faces the back of the property
- Block Wall Fence
Parking
- 4 Car Direct Access Garage
- 3 Open Parking Spaces
- RV Garage
Home Design
- Home to be built
- Wood Frame Construction
- Spray Foam Insulation
- Stucco
Interior Spaces
- 3,038 Sq Ft Home
- 1-Story Property
- Ceiling height of 9 feet or more
- Double Pane Windows
- Low Emissivity Windows
- Living Room with Fireplace
- Washer and Dryer Hookup
Kitchen
- Eat-In Kitchen
- Breakfast Bar
- Built-In Microwave
- Kitchen Island
Flooring
- Carpet
- Tile
Bedrooms and Bathrooms
- 4 Bedrooms
- Primary Bathroom is a Full Bathroom
- 3.5 Bathrooms
- Dual Vanity Sinks in Primary Bathroom
- Bathtub With Separate Shower Stall
Schools
- Desert Mountain Elementary And Middle School
- Boulder Creek High School
Utilities
- Cooling Available
- Heating System Uses Propane
- Shared Well
- Water Softener
- Septic Tank
Additional Features
- No Interior Steps
- Covered patio or porch
- Guest House
- Horses Allowed On Property
Community Details
- No Home Owners Association
- Association fees include no fees
- Built by Nextgen Builders
- Prescott Rv 3038
Listing and Financial Details
- Tax Lot 1
- Assessor Parcel Number 211-69-165
Map
Home Values in the Area
Average Home Value in this Area
Property History
| Date | Event | Price | Change | Sq Ft Price |
|---|---|---|---|---|
| 05/29/2025 05/29/25 | For Sale | $1,450,000 | -- | $477 / Sq Ft |
Similar Homes in the area
Source: Arizona Regional Multiple Listing Service (ARMLS)
MLS Number: 6872705
- 1904 E Creek Canyon Rd
- 1940 E Creek Canyon Rd
- 1920 E Creek Canyon Rd
- 4860 E Creek Canyon Rd
- 36614 N 14th St
- 36321 N 16th St
- 1505 E Cloud Rd
- 1602 E Cloud Rd
- 36707 N 16th St
- 1620 E Cloud Rd
- 1045 E Cloud Rd
- 36425 N 10th St
- 1218 E Sentinel Rock Rd
- 1703 E Maddock Rd
- 35852 N 10th St
- 37508 N 12th St
- 37327 N 16th St
- 1896 E Cloud Rd
- 1906 E Cloud Rd
- 36908 N 19th St
