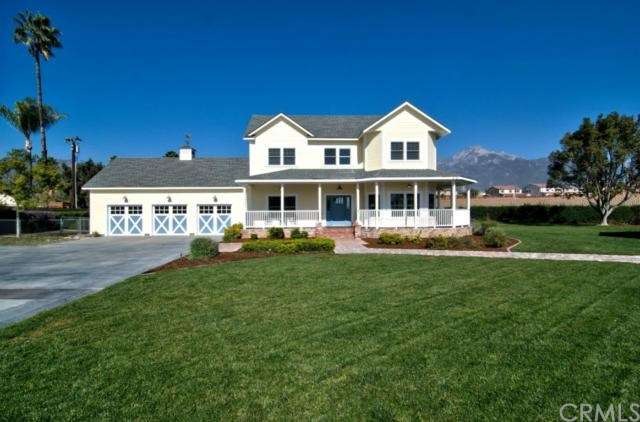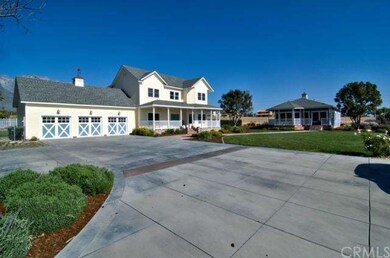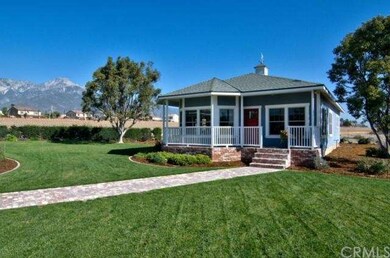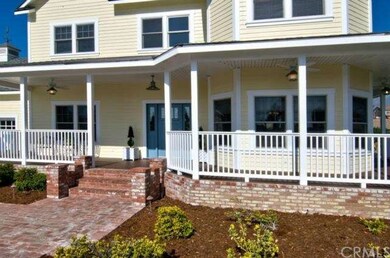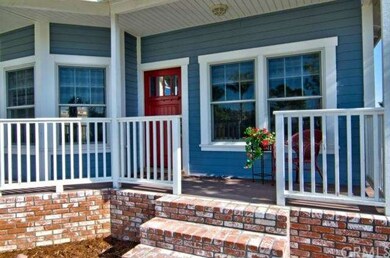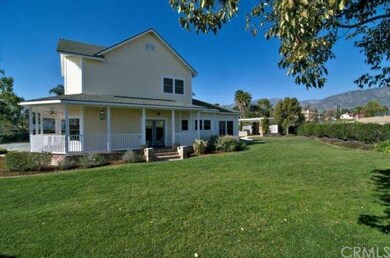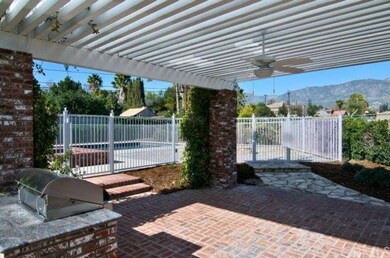
1850 N 3rd Ave Upland, CA 91784
Highlights
- Guest House
- Horse Property
- RV Access or Parking
- Pioneer Junior High School Rated A-
- In Ground Pool
- Primary Bedroom Suite
About This Home
As of January 2020Gorgeous, Custom Built, N. Upland Pool Home with Guest House. MAIN HOUSE, 3375 sq ft, approx. has 5 Bed plus Office & 4 Bath. Huge Downstairs Master Bedroom w/ Seating Area, Claw Foot tub, Fireplace, Custom Walk in Closet & French Doors to Backyard & Pool Area. Spacious Open Chefs Kitchen w/Heartland Stove, Double Ovens, Walk in Pantry, Large Center Island & Breakfast Bar Open to Family Room with Built ins, Surround Sound & Fireplace. Open Concept Living/ Dining Room w/ Fireplace and French Doors to Wrap Around Porch. Beautiful Cherry Hardwood Distressed Floors. Main House has 2 Instant Tank less Water Heaters ( 1 for Master Bedroom), Dual AC Units, Fire Sprinklers, Security System W/ Cameras, Gated Salt Water Pool, Spa, Fire Pit & Built in Barbecue. GUESTHOUSE 1200 sq. ft., approx., includes 1 Large Bedroom, 2 Bath & Walk in Closet. Guest House has Granite Counter Tops, Stainless Appliances, Fireplace, Cherry Hardwood Distressed Floors, French Glass Doors that Open to Wrap Around Porch. Guest House is Truly one of a Kind and Perfect for Parents or Family Members. This Property Sits on Almost an Acre, has 3 Car Garage, RV Parking Galore, Gorgeous Mountain Views and Is Gated for Privacy. Absolutely Turn Key Gorgeous Unique Property.
Last Agent to Sell the Property
BERKSHIRE HATH HM SVCS CA PROP License #01395131 Listed on: 01/29/2015

Last Buyer's Agent
Karen Ocker
BERKSHIRE HATH HM SVCS CA PROP License #01204549

Home Details
Home Type
- Single Family
Est. Annual Taxes
- $17,245
Year Built
- Built in 2002
Lot Details
- 0.96 Acre Lot
- South Facing Home
- Wrought Iron Fence
- Block Wall Fence
- Landscaped
- Paved or Partially Paved Lot
- Flag Lot
- Sprinklers Throughout Yard
- Private Yard
- Lawn
- Back and Front Yard
Parking
- 3 Car Direct Access Garage
- Parking Available
- Front Facing Garage
- Driveway
- Gated Parking
- Parking Lot
- RV Access or Parking
Home Design
- Custom Home
- Turnkey
- Raised Foundation
- Interior Block Wall
- Shingle Roof
- Composition Roof
Interior Spaces
- 4,575 Sq Ft Home
- 2-Story Property
- Open Floorplan
- Built-In Features
- Crown Molding
- Coffered Ceiling
- Tray Ceiling
- Ceiling Fan
- Recessed Lighting
- Free Standing Fireplace
- Raised Hearth
- Electric Fireplace
- Gas Fireplace
- Double Pane Windows
- Custom Window Coverings
- French Doors
- Formal Entry
- Family Room with Fireplace
- Family Room Off Kitchen
- Living Room with Fireplace
- Dining Room
- Home Office
- Mountain Views
- Laundry Room
Kitchen
- Eat-In Country Kitchen
- Updated Kitchen
- Open to Family Room
- Breakfast Bar
- Walk-In Pantry
- Double Oven
- Six Burner Stove
- Gas Cooktop
- Free-Standing Range
- Warming Drawer
- Microwave
- Dishwasher
- Kitchen Island
- Granite Countertops
- Corian Countertops
- Disposal
Flooring
- Wood
- Carpet
- Tile
Bedrooms and Bathrooms
- 5 Bedrooms
- Retreat
- Primary Bedroom on Main
- Fireplace in Primary Bedroom
- Primary Bedroom Suite
- Walk-In Closet
- Spa Bath
Home Security
- Alarm System
- Carbon Monoxide Detectors
- Fire Sprinkler System
Pool
- In Ground Pool
- In Ground Spa
- Saltwater Pool
- Fence Around Pool
Outdoor Features
- Horse Property
- Wrap Around Porch
- Fireplace in Patio
- Patio
- Lanai
- Fire Pit
- Exterior Lighting
Additional Homes
- Two Homes on a Lot
- Guest House
- Fireplace in Guest House
Utilities
- Two cooling system units
- Central Heating and Cooling System
- 220 Volts in Garage
- Tankless Water Heater
Community Details
- No Home Owners Association
- Foothills
Listing and Financial Details
- Tax Lot 317
- Tax Tract Number 6727
- Assessor Parcel Number 1044254370000
Ownership History
Purchase Details
Home Financials for this Owner
Home Financials are based on the most recent Mortgage that was taken out on this home.Purchase Details
Home Financials for this Owner
Home Financials are based on the most recent Mortgage that was taken out on this home.Purchase Details
Purchase Details
Home Financials for this Owner
Home Financials are based on the most recent Mortgage that was taken out on this home.Purchase Details
Purchase Details
Purchase Details
Home Financials for this Owner
Home Financials are based on the most recent Mortgage that was taken out on this home.Purchase Details
Purchase Details
Purchase Details
Similar Homes in Upland, CA
Home Values in the Area
Average Home Value in this Area
Purchase History
| Date | Type | Sale Price | Title Company |
|---|---|---|---|
| Grant Deed | $1,500,000 | Lawyers Title | |
| Grant Deed | $590,909 | Stewart Ttl Of Inland Empire | |
| Interfamily Deed Transfer | -- | None Available | |
| Grant Deed | $1,137,000 | Landwood Title | |
| Interfamily Deed Transfer | -- | None Available | |
| Grant Deed | $450,000 | Lawyers Title | |
| Grant Deed | $730,000 | Chicago Title Company | |
| Interfamily Deed Transfer | -- | -- | |
| Interfamily Deed Transfer | -- | First American Title Ins Co | |
| Grant Deed | $85,000 | First American Title Ins Co |
Mortgage History
| Date | Status | Loan Amount | Loan Type |
|---|---|---|---|
| Open | $1,210,131 | New Conventional | |
| Closed | $1,200,000 | New Conventional | |
| Previous Owner | $900,000 | New Conventional | |
| Previous Owner | $788,000 | New Conventional | |
| Previous Owner | $796,250 | New Conventional | |
| Previous Owner | $500,000 | Adjustable Rate Mortgage/ARM | |
| Previous Owner | $510,930 | Stand Alone First |
Property History
| Date | Event | Price | Change | Sq Ft Price |
|---|---|---|---|---|
| 01/29/2020 01/29/20 | Sold | $1,500,000 | 0.0% | $328 / Sq Ft |
| 01/19/2020 01/19/20 | Pending | -- | -- | -- |
| 12/04/2019 12/04/19 | For Sale | $1,500,000 | 0.0% | $328 / Sq Ft |
| 04/11/2019 04/11/19 | Sold | $1,500,000 | +3.4% | $328 / Sq Ft |
| 03/05/2019 03/05/19 | For Sale | $1,450,000 | +27.6% | $317 / Sq Ft |
| 07/29/2015 07/29/15 | Sold | $1,136,000 | -5.3% | $248 / Sq Ft |
| 07/21/2015 07/21/15 | Pending | -- | -- | -- |
| 07/06/2015 07/06/15 | For Sale | $1,199,888 | 0.0% | $262 / Sq Ft |
| 06/01/2015 06/01/15 | Pending | -- | -- | -- |
| 04/01/2015 04/01/15 | Price Changed | $1,199,888 | -7.7% | $262 / Sq Ft |
| 01/29/2015 01/29/15 | For Sale | $1,299,888 | -- | $284 / Sq Ft |
Tax History Compared to Growth
Tax History
| Year | Tax Paid | Tax Assessment Tax Assessment Total Assessment is a certain percentage of the fair market value that is determined by local assessors to be the total taxable value of land and additions on the property. | Land | Improvement |
|---|---|---|---|---|
| 2025 | $17,245 | $1,640,471 | $410,118 | $1,230,353 |
| 2024 | $17,245 | $1,608,304 | $402,076 | $1,206,228 |
| 2023 | $16,992 | $1,576,768 | $394,192 | $1,182,576 |
| 2022 | $16,629 | $1,545,851 | $386,463 | $1,159,388 |
| 2021 | $16,621 | $1,515,540 | $378,885 | $1,136,655 |
| 2020 | $16,490 | $1,530,000 | $535,500 | $994,500 |
| 2019 | $10,779 | $985,237 | $344,833 | $640,404 |
| 2018 | $10,511 | $965,919 | $338,072 | $627,847 |
| 2017 | $10,207 | $946,979 | $331,443 | $615,536 |
| 2016 | $9,926 | $928,411 | $324,944 | $603,467 |
| 2015 | $7,903 | $746,203 | $261,171 | $485,032 |
| 2014 | $7,698 | $731,586 | $256,055 | $475,531 |
Agents Affiliated with this Home
-

Seller's Agent in 2020
Mike Welch
Concierge Real Estate CA
(909) 762-6084
11 in this area
22 Total Sales
-
C
Buyer's Agent in 2020
Chris Salabaj
REALTY MASTERS & ASSOCIATES
(909) 697-0068
5 Total Sales
-

Seller's Agent in 2019
Danielle Rivas
BHHSCA Properties
(949) 478-3582
14 in this area
39 Total Sales
-
K
Seller Co-Listing Agent in 2019
Karen Ocker
BERKSHIRE HATH HM SVCS CA PROP
-

Seller's Agent in 2015
JODY VELTO
BERKSHIRE HATH HM SVCS CA PROP
(909) 560-2880
13 in this area
29 Total Sales
Map
Source: California Regional Multiple Listing Service (CRMLS)
MLS Number: CV15019734
APN: 1044-254-37
- 322 E 19th St
- 1810 N 2nd Ave
- 460 E Nicole Ct
- 454 Miramar St
- 1844 N 1st Ave
- 251 Miramar St
- 1754 N 1st Ave
- 1770 N Euclid Ave
- 1753 N 1st Ave
- 1679 N 2nd Ave
- 351 W Buffington St
- 1938 N Quince Way
- 1917 N Quince Way
- 1887 N Redding Way
- 1695 N Palm Ave
- 1745 N Redding Way
- 1238 Leggio Ln
- 1061 Pebble Beach Dr
- 1604 N Laurel Ave
- 1629 N Palm Ave
