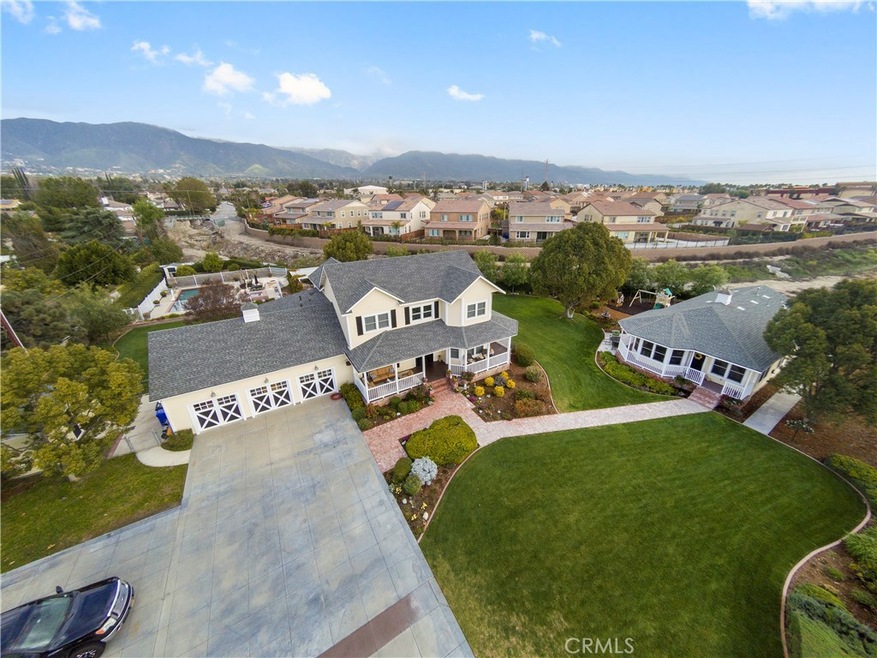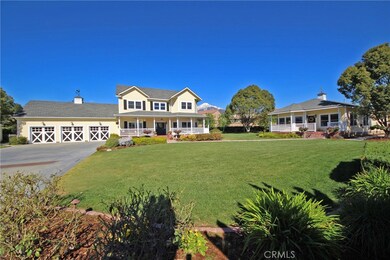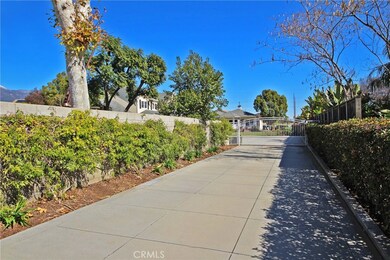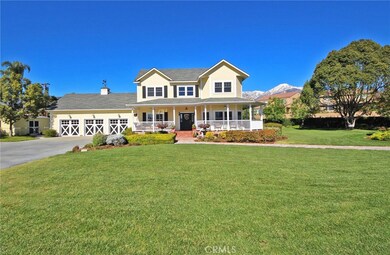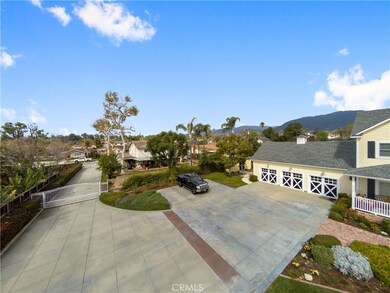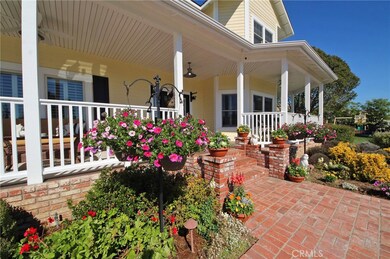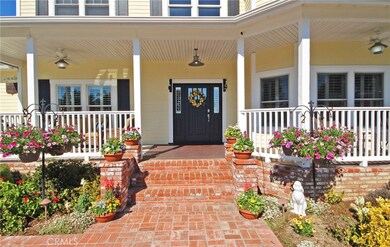
1850 N 3rd Ave Upland, CA 91784
Highlights
- Detached Guest House
- In Ground Pool
- Primary Bedroom Suite
- Pioneer Junior High School Rated A-
- RV Gated
- Automatic Gate
About This Home
As of January 2020FABULOUS MODERN FARM HOUSE & GUEST HOUSE ON PRIVATE LOT! Long gated driveway leads to amazing property virtually unseen by passersby. From the inviting wrap-around covered porch, you can watch the world go by. Impressive foyer under 2 story ceiling opens to formal dining room w/bay window, French doors & fine cast iron gas stove from Ireland. Renovated kitchen: Brick floor, quartz counter tops, farm sink, 2 ovens, 6 burner stove, island, newly painted white cabinetry, walk-in pantry, breakfast bar & breakfast nook w/French doors. Large family room w/raised hearth stone-finished gas fireplace & thick wood mantle. Main level master ste w/retreat, fireplace, French doors to patio, free standing porcelain tub, farmhouse style vanity, double vessel sinks, wall-mounted faucets, wainscoting, walk-in steam shower & walk-in closet. Newly painted BAs, exterior doors & 3 inch plantation shutters. Main level office. Stunning guest house w/covered porch entry, wood flooring, fireplace, kitchen w/soft close drawers, media center, ceiling speakers & plantation shutters. Huge master ste w/large walk-in closet & ensuite BA w/jetted tub, double sinks & walk-in shower. Mini Merlot vineyard, box garden & custom walk-in coop w/superior feed/water system that lets you collect fresh eggs from happy birds. Saltwater pool & spa, fire pit, gazebo, BBQ, fruit trees (grapefruit, lemon, orange), 2 custom sheds, electronic/pedestrian gates, RV area, 3 car attached garage w/workshop & epoxy floor.
Co-Listed By
Karen Ocker
BERKSHIRE HATH HM SVCS CA PROP License #01204549
Home Details
Home Type
- Single Family
Est. Annual Taxes
- $17,245
Year Built
- Built in 2002 | Remodeled
Lot Details
- 0.96 Acre Lot
- South Facing Home
- Wrought Iron Fence
- Wood Fence
- Barbed Wire
- Block Wall Fence
- Landscaped
- Level Lot
- Sprinkler System
- Lawn
- Garden
- Back and Front Yard
Parking
- 3 Car Direct Access Garage
- Parking Available
- Workshop in Garage
- Front Facing Garage
- Garage Door Opener
- Automatic Gate
- RV Gated
- Controlled Entrance
Property Views
- Mountain
- Neighborhood
Home Design
- Turnkey
- Slab Foundation
- Frame Construction
- Composition Roof
- Stucco
Interior Spaces
- 4,575 Sq Ft Home
- 2-Story Property
- Open Floorplan
- Wired For Sound
- Wainscoting
- Tray Ceiling
- Two Story Ceilings
- Ceiling Fan
- Recessed Lighting
- Circular Fireplace
- Double Pane Windows
- Plantation Shutters
- Custom Window Coverings
- Blinds
- French Doors
- Panel Doors
- Formal Entry
- Family Room with Fireplace
- Family Room Off Kitchen
- Living Room with Fireplace
- Dining Room with Fireplace
- Library
- Storage
- Laundry Room
- Home Security System
- Attic
Kitchen
- Country Kitchen
- Updated Kitchen
- Breakfast Area or Nook
- Open to Family Room
- Breakfast Bar
- Walk-In Pantry
- Double Oven
- Six Burner Stove
- Microwave
- Dishwasher
- Kitchen Island
- Quartz Countertops
- Disposal
Flooring
- Wood
- Brick
- Carpet
Bedrooms and Bathrooms
- Retreat
- 6 Bedrooms | 2 Main Level Bedrooms
- Primary Bedroom on Main
- Fireplace in Primary Bedroom Retreat
- Primary Bedroom Suite
- Walk-In Closet
- Mirrored Closets Doors
- Maid or Guest Quarters
- Dual Vanity Sinks in Primary Bathroom
- Private Water Closet
- Hydromassage or Jetted Bathtub
- Bathtub with Shower
- Spa Bath
- Multiple Shower Heads
- Separate Shower
- Closet In Bathroom
Pool
- In Ground Pool
- Heated Spa
- In Ground Spa
- Saltwater Pool
- Fence Around Pool
Outdoor Features
- Wrap Around Porch
- Wood patio
- Fireplace in Patio
- Fire Pit
- Exterior Lighting
- Gazebo
- Shed
- Outdoor Grill
- Rain Gutters
Additional Homes
- Detached Guest House
- Fireplace in Guest House
Location
- Property is near a park
- Suburban Location
Utilities
- Two cooling system units
- Central Heating
- Vented Exhaust Fan
- Natural Gas Connected
- Tankless Water Heater
- Cable TV Available
Community Details
- No Home Owners Association
Listing and Financial Details
- Tax Lot 317
- Tax Tract Number 6727
- Assessor Parcel Number 1044254370000
Ownership History
Purchase Details
Home Financials for this Owner
Home Financials are based on the most recent Mortgage that was taken out on this home.Purchase Details
Home Financials for this Owner
Home Financials are based on the most recent Mortgage that was taken out on this home.Purchase Details
Purchase Details
Home Financials for this Owner
Home Financials are based on the most recent Mortgage that was taken out on this home.Purchase Details
Purchase Details
Purchase Details
Home Financials for this Owner
Home Financials are based on the most recent Mortgage that was taken out on this home.Purchase Details
Purchase Details
Purchase Details
Map
Similar Home in Upland, CA
Home Values in the Area
Average Home Value in this Area
Purchase History
| Date | Type | Sale Price | Title Company |
|---|---|---|---|
| Grant Deed | $1,500,000 | Lawyers Title | |
| Grant Deed | $590,909 | Stewart Ttl Of Inland Empire | |
| Interfamily Deed Transfer | -- | None Available | |
| Grant Deed | $1,137,000 | Landwood Title | |
| Interfamily Deed Transfer | -- | None Available | |
| Grant Deed | $450,000 | Lawyers Title | |
| Grant Deed | $730,000 | Chicago Title Company | |
| Interfamily Deed Transfer | -- | -- | |
| Interfamily Deed Transfer | -- | First American Title Ins Co | |
| Grant Deed | $85,000 | First American Title Ins Co |
Mortgage History
| Date | Status | Loan Amount | Loan Type |
|---|---|---|---|
| Open | $1,210,131 | New Conventional | |
| Closed | $1,200,000 | New Conventional | |
| Previous Owner | $900,000 | New Conventional | |
| Previous Owner | $788,000 | New Conventional | |
| Previous Owner | $796,250 | New Conventional | |
| Previous Owner | $500,000 | Adjustable Rate Mortgage/ARM | |
| Previous Owner | $510,930 | Stand Alone First |
Property History
| Date | Event | Price | Change | Sq Ft Price |
|---|---|---|---|---|
| 01/29/2020 01/29/20 | Sold | $1,500,000 | 0.0% | $328 / Sq Ft |
| 01/19/2020 01/19/20 | Pending | -- | -- | -- |
| 12/04/2019 12/04/19 | For Sale | $1,500,000 | 0.0% | $328 / Sq Ft |
| 04/11/2019 04/11/19 | Sold | $1,500,000 | +3.4% | $328 / Sq Ft |
| 03/05/2019 03/05/19 | For Sale | $1,450,000 | +27.6% | $317 / Sq Ft |
| 07/29/2015 07/29/15 | Sold | $1,136,000 | -5.3% | $248 / Sq Ft |
| 07/21/2015 07/21/15 | Pending | -- | -- | -- |
| 07/06/2015 07/06/15 | For Sale | $1,199,888 | 0.0% | $262 / Sq Ft |
| 06/01/2015 06/01/15 | Pending | -- | -- | -- |
| 04/01/2015 04/01/15 | Price Changed | $1,199,888 | -7.7% | $262 / Sq Ft |
| 01/29/2015 01/29/15 | For Sale | $1,299,888 | -- | $284 / Sq Ft |
Tax History
| Year | Tax Paid | Tax Assessment Tax Assessment Total Assessment is a certain percentage of the fair market value that is determined by local assessors to be the total taxable value of land and additions on the property. | Land | Improvement |
|---|---|---|---|---|
| 2024 | $17,245 | $1,608,304 | $402,076 | $1,206,228 |
| 2023 | $16,992 | $1,576,768 | $394,192 | $1,182,576 |
| 2022 | $16,629 | $1,545,851 | $386,463 | $1,159,388 |
| 2021 | $16,621 | $1,515,540 | $378,885 | $1,136,655 |
| 2020 | $16,490 | $1,530,000 | $535,500 | $994,500 |
| 2019 | $10,779 | $985,237 | $344,833 | $640,404 |
| 2018 | $10,511 | $965,919 | $338,072 | $627,847 |
| 2017 | $10,207 | $946,979 | $331,443 | $615,536 |
| 2016 | $9,926 | $928,411 | $324,944 | $603,467 |
| 2015 | $7,903 | $746,203 | $261,171 | $485,032 |
| 2014 | $7,698 | $731,586 | $256,055 | $475,531 |
Source: California Regional Multiple Listing Service (CRMLS)
MLS Number: OC19031830
APN: 1044-254-37
- 1864 Lemon House Ct
- 454 Miramar St
- 1782 N 2nd Ave
- 1770 N Euclid Ave
- 1753 N 1st Ave
- 1732 Winston Ave
- 866 Christain Ct
- 796 Viewpoint St
- 1887 N Redding Way
- 808 Pebble Beach Dr
- 1695 N Palm Ave
- 1021 Pebble Beach Dr
- 675 W Clark St
- 1061 Pebble Beach Dr
- 2006 N Ukiah Way
- 901 Saint Andrews Dr
- 369 Ashbury Ln
- 1100 Pebble Beach Dr
- 1267 Kendra Ln
- 85 Gardenia Ct
