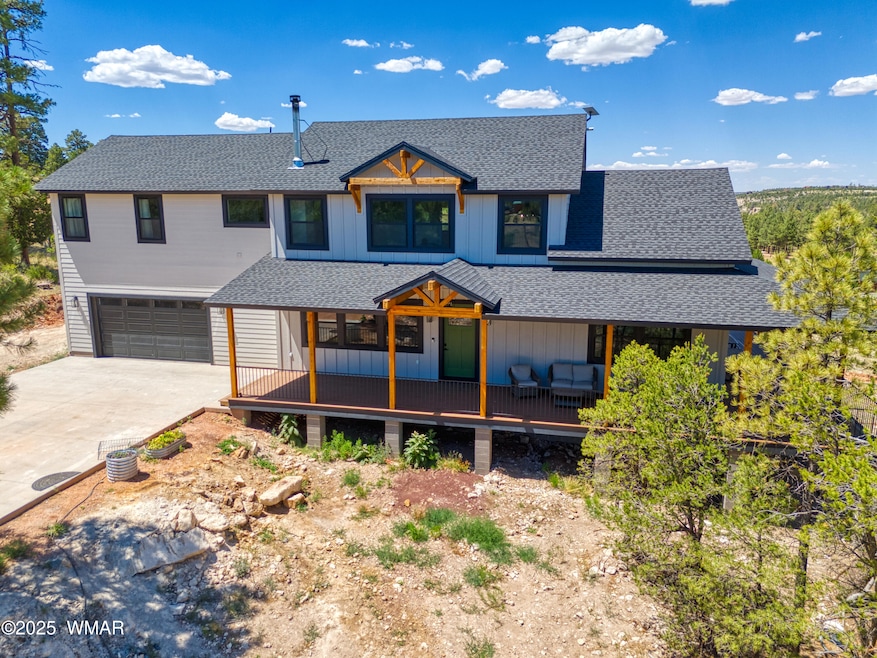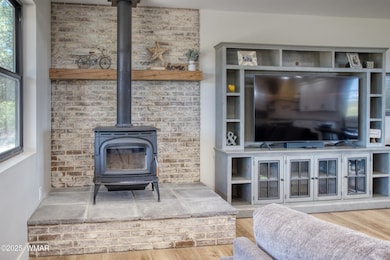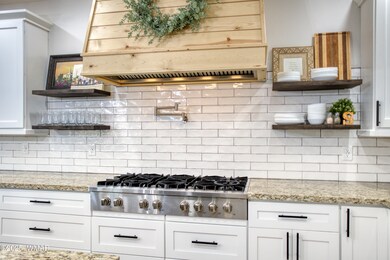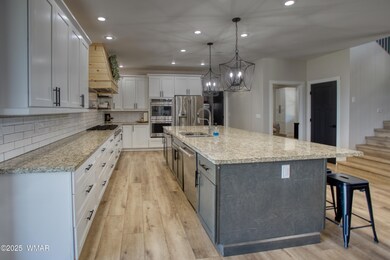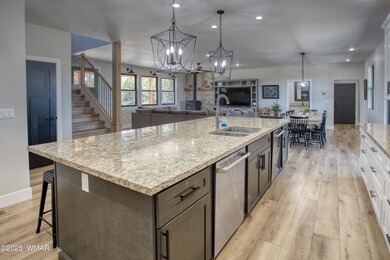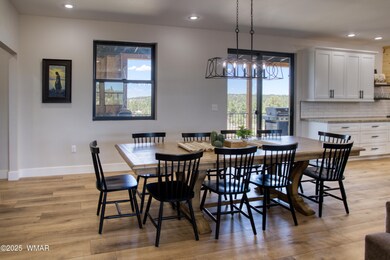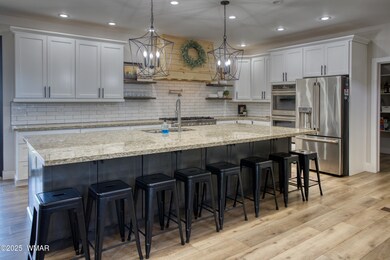Estimated payment $4,760/month
Highlights
- New Construction
- Panoramic View
- Pine Trees
- Capps Elementary School Rated A-
- 1.58 Acre Lot
- Deck
About This Home
Make Artist Draw community your new home with over 1.5 acres to yourself! This beautifully upgraded home offers views that truly steal the show. The expansive deck is the heart of the home, where you'll soak in stunning daytime vistas and marvel at star-filled skies and twinkling house lights at night. It's peaceful, private, and unforgettable--you'll never want to leave the porch. Inside, the kitchen is a chef's dream with an oversized island, 8-burner gas cooktop, two dishwashers, and an extra-large butler's pantry. Thoughtful upgrades include luxury vinyl flooring throughout, accent lighting, a tankless water heater, water softener, and excellent insulation for year-round comfort. The home is part of a shared well system with great-tasting water
Home Details
Home Type
- Single Family
Est. Annual Taxes
- $2,378
Year Built
- Built in 2024 | New Construction
Lot Details
- 1.58 Acre Lot
- Property fronts a private road
- Corners Of The Lot Have Been Marked
- Pine Trees
HOA Fees
- $30 Monthly HOA Fees
Parking
- 2 Car Attached Garage
Home Design
- Stem Wall Foundation
- Wood Frame Construction
- Shingle Roof
Interior Spaces
- 3,176 Sq Ft Home
- Wood Burning Stove
- Den
- Laminate Flooring
- Panoramic Views
Kitchen
- Eat-In Kitchen
- Breakfast Bar
- Double Oven
- Gas Range
- Disposal
Bedrooms and Bathrooms
- 6 Bedrooms
- Possible Extra Bedroom
- 3 Bathrooms
- Granite Bathroom Countertops
- Double Vanity
- Bathtub
- Shower Only
Outdoor Features
- Deck
- Utility Building
Utilities
- Forced Air Heating System
- Heating System Uses Wood
- Heating System Powered By Leased Propane
- Shared Well
- Electric Water Heater
Listing and Financial Details
- Assessor Parcel Number 207-19-066
Map
Home Values in the Area
Average Home Value in this Area
Tax History
| Year | Tax Paid | Tax Assessment Tax Assessment Total Assessment is a certain percentage of the fair market value that is determined by local assessors to be the total taxable value of land and additions on the property. | Land | Improvement |
|---|---|---|---|---|
| 2026 | $445 | -- | -- | -- |
| 2025 | $434 | $7,572 | $6,416 | $1,156 |
| 2024 | $414 | $7,351 | $6,553 | $798 |
| 2023 | $434 | $5,078 | $4,342 | $736 |
| 2022 | $414 | $0 | $0 | $0 |
| 2021 | $409 | $0 | $0 | $0 |
| 2020 | $397 | $0 | $0 | $0 |
| 2019 | $364 | $0 | $0 | $0 |
| 2018 | $363 | $0 | $0 | $0 |
| 2017 | $365 | $0 | $0 | $0 |
| 2016 | $360 | $0 | $0 | $0 |
| 2015 | $397 | $3,754 | $3,515 | $238 |
Property History
| Date | Event | Price | List to Sale | Price per Sq Ft |
|---|---|---|---|---|
| 11/05/2025 11/05/25 | Price Changed | $859,900 | -2.3% | $271 / Sq Ft |
| 10/24/2025 10/24/25 | For Sale | $879,900 | -- | $277 / Sq Ft |
Purchase History
| Date | Type | Sale Price | Title Company |
|---|---|---|---|
| Warranty Deed | $65,000 | Lawyers Title | |
| Special Warranty Deed | -- | -- |
Source: White Mountain Association of REALTORS®
MLS Number: 258424
APN: 207-19-066
- 2935 Buckskin Canyon Rd
- 1905 Green Valley Rd
- 1951 Single Tree Way
- 1988 Artist Draw Rd Unit 7
- 6103 River Run Dr Unit 396
- 6103 River Run Dr
- 2975 Canary Ln
- 1864 Little Doe Trail
- 1980 Pine Cone Cir
- 3339 Saw Mill Ridge Loop Unit 97
- 3337 Saw Mill Ridge Loop
- 3339 Saw Mill Ridge Loop
- 3337 Saw Mill Ridge Loop Unit 98
- 1979 Rustling Pine Dr
- 1979 Rustling Pine Dr
- 1982 Christmas Pine Rd
- 1912 Little Doe Trail
- 1740 Eskimo Ln
- Sec 31 T15n R16e:nw4 Se4 -- Unit 28
- 0 Sec 31 T15n R16e:nw4 Se4 Unit 92483
