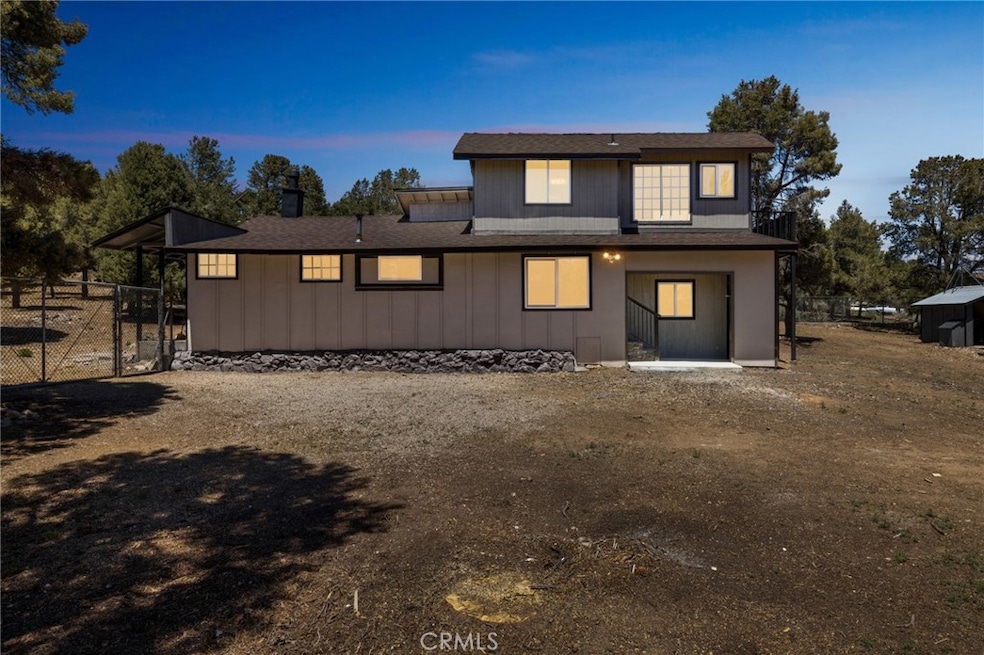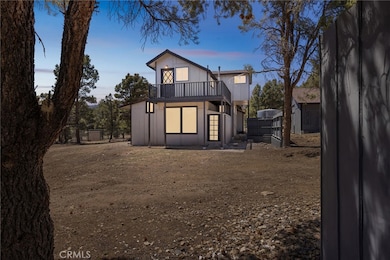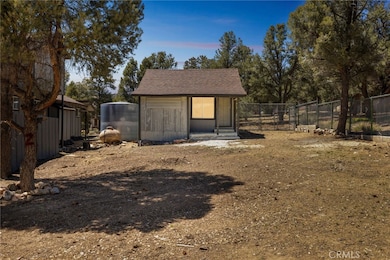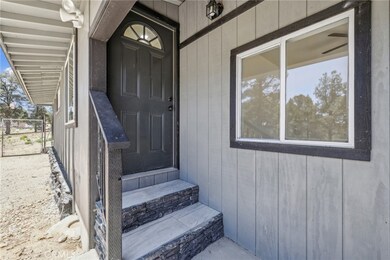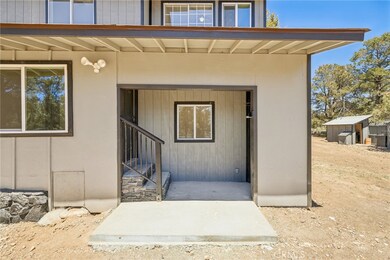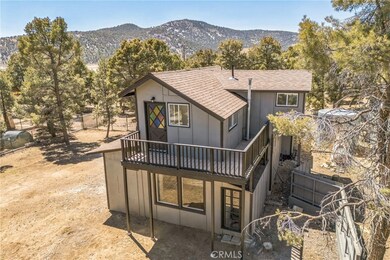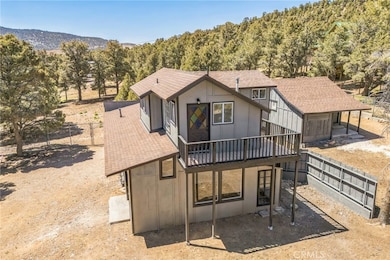
1850 Pond Dr Big Bear City, CA 92314
Estimated payment $2,837/month
Highlights
- Lake View
- Main Floor Bedroom
- Open to Family Room
- Big Bear High School Rated A-
- No HOA
- Family Room Off Kitchen
About This Home
Charming remodeled 1928-1930 home with 4 bedrooms and 1 and 3/4 baths.. Timeless quality meets modern updates in this polished home in the country. Nestled on a serene piece of land about 12,000 sq ft on a country road but minutes away from town.. This one of a kind property offers privacy, peace and old world character and contemporary convenience. Next door is a unfinished building so bring your imagination. Your new home offers its own well water and is completely fenced.
The downstairs bedrooms and bath are suited just right for convenience of guests or family plus a very cozy fire place in the living room for cooler winter nights. The kitchen offers custom counters and is laid out perfectly for entertaining and your cooking. Please mosie upstairs and be greeted by two more bedrooms and a custom shower you've never seen anywhere like before! Walk out on the bedroom deck and see Baldwin Lake ( seasonally) and lots of trees in your own very quaint neighborhood.
Listing Agent
Bear City Real Estate Brokerage Phone: 951-662-4075 License #01216719 Listed on: 06/02/2025
Home Details
Home Type
- Single Family
Year Built
- Built in 1928 | Remodeled
Lot Details
- 0.28 Acre Lot
- Fenced
- Fence is in average condition
- Density is up to 1 Unit/Acre
- 0314521320000
- Property is zoned BV/RS
Property Views
- Lake
- Woods
- Mountain
Home Design
- Composition Roof
Interior Spaces
- 1,551 Sq Ft Home
- 2-Story Property
- Ceiling Fan
- Wood Burning Fireplace
- Family Room Off Kitchen
- Living Room with Fireplace
- Laundry Room
Kitchen
- Open to Family Room
- Built-In Range
- Dishwasher
- Disposal
Flooring
- Carpet
- Laminate
Bedrooms and Bathrooms
- 4 Bedrooms | 1 Main Level Bedroom
- Bathtub with Shower
- Walk-in Shower
Utilities
- Heating System Uses Propane
- Wall Furnace
- Well
- Sewer Holding Tank
Community Details
- No Home Owners Association
- Mountainous Community
Listing and Financial Details
- Legal Lot and Block 441 / C
- Tax Tract Number 1973
- Assessor Parcel Number 0314521150000
- $99 per year additional tax assessments
- Seller Considering Concessions
Map
Home Values in the Area
Average Home Value in this Area
Property History
| Date | Event | Price | Change | Sq Ft Price |
|---|---|---|---|---|
| 07/26/2025 07/26/25 | Price Changed | $435,000 | 0.0% | $280 / Sq Ft |
| 07/26/2025 07/26/25 | Price Changed | $435,000 | -8.4% | $280 / Sq Ft |
| 07/23/2025 07/23/25 | Price Changed | $475,000 | -0.8% | $306 / Sq Ft |
| 07/20/2025 07/20/25 | Price Changed | $479,000 | -3.2% | $309 / Sq Ft |
| 06/02/2025 06/02/25 | For Sale | $495,000 | -0.8% | $319 / Sq Ft |
| 05/26/2025 05/26/25 | For Sale | $499,000 | +185.1% | $322 / Sq Ft |
| 07/18/2024 07/18/24 | Sold | $175,000 | 0.0% | -- |
| 04/22/2024 04/22/24 | Pending | -- | -- | -- |
| 04/15/2024 04/15/24 | For Sale | $175,000 | -- | -- |
Similar Homes in the area
Source: California Regional Multiple Listing Service (CRMLS)
MLS Number: IV25111793
- 1842 Baldwin Lake Rd
- 1841 Golden Rod Ave
- 0 South Dr Unit 25005290
- 0 South Dr Unit SR25154278
- 1925 Baldwin Lake Rd
- 0 Falling Springs Rd Unit HD24178793
- 0 Rocky Point Dr Unit IG24237335
- 0 Rocky Point Dr Unit 32406063
- 0 Vale Rd
- 0 Parkway Dr
- 0 Vale Dr Unit 32501329
- 0 Vale Dr Unit 32303881
- 45911 Vale Dr
- 46271 Vale Dr
- 2184 Baldwin Lake Rd
- 0 Baldwin Lake Rd Unit IG25089522
- 00 Baldwin Lake Rd
- 46247 Serpentine Dr
- 0 Serpentine Dr Unit EV23167110
- 0 Serpentine Dr Unit 32302466
- 46063 South Dr
- 1242 Panorama Dr
- 333 Downey Dr
- 836 E Mountain View Blvd
- 833 E Barker Blvd
- 813 E Fairway Blvd
- 445 E Meadow Ln
- 648 Irving Way
- 320 E Tiger Lily Dr
- 407 Elysian Blvd
- 2183 6th Ln
- 300 Shakespeare Ln
- 430 E Country Club Blvd
- 240 Victoria Ln
- 308 E Sherwood Blvd
- 149 Sunset Ln
- 175 Wabash Ln
- 945 Greenway Dr
- 2089 Shady Ln
- 360 Maple Ln
