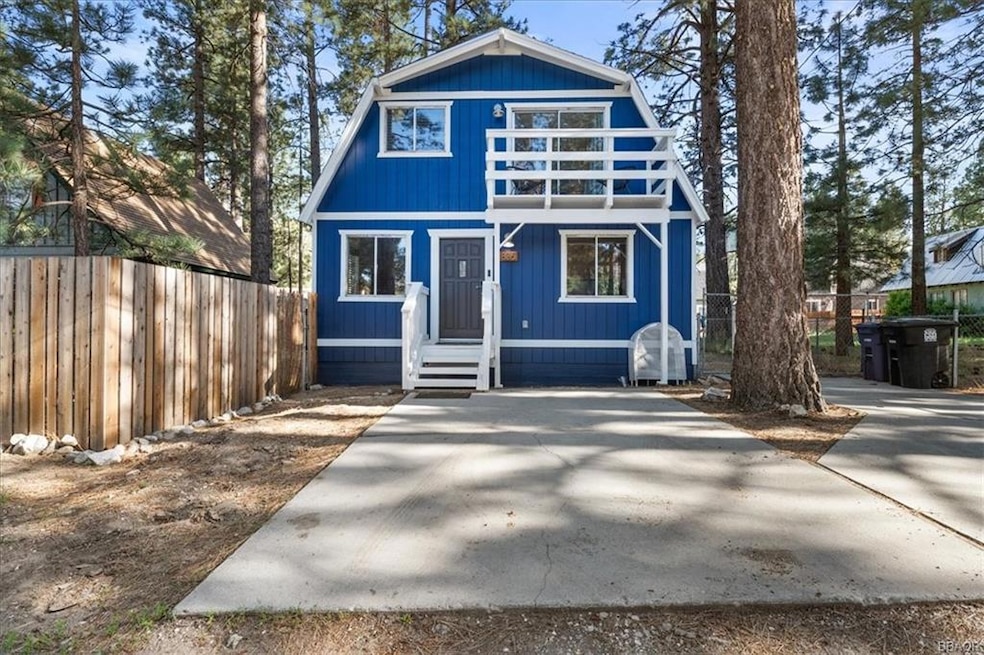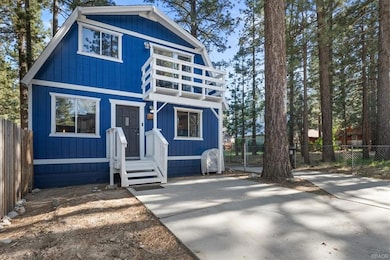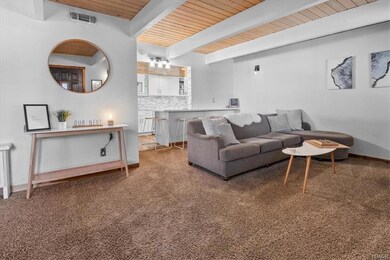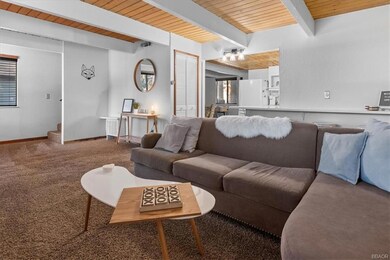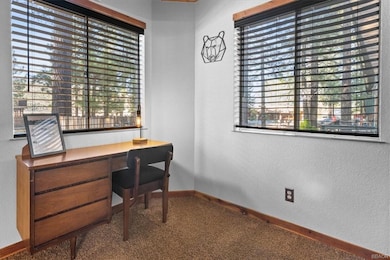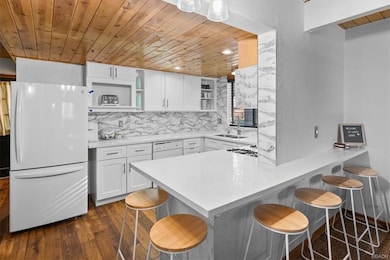836 E Mountain View Blvd Big Bear City, CA 92314
About This Home
Furnished Gambrel-Style Home for Lease in Big Bear City
This charming and fully furnished mountain home offers 1,200 sq. ft. of living space on a 5,000 sq. ft. lot, located in a peaceful and scenic neighborhood of Big Bear City. Built in 1981, the classic Gambrel-style design features two spacious bedrooms and two bathrooms, filled with natural light throughout. Back deck for BBQs and star gazing.
The welcoming family room includes a large native rock fireplace —perfect for cozy nights in or entertaining guests. The renovated kitchen is well-appointed with modern updates and everything you need to cook and gather comfortably.
One of the bedrooms includes direct access to a private patio, leading to a versatile bonus room above the garage—ideal for an office, guest room, or hobby space. Laundry is conveniently located upstairs.
Enjoy the expansive front and back yards with peekaboo views of Baldwin Lake (seasonally dry), all within a quiet and relaxing mountain setting.
Lease Details:
• Rent: $2,200/month
• Security Deposit: $2,200
• No pets
• Tenant pays all utilities
• One-year lease preferred with option to renew
• Fully furnished and move-in ready
A fantastic opportunity to enjoy year-round Big Bear living in comfort and style.
Tenant must complete an application and pay for credit check.
Listing Agent
Wheeler Steffen Sotheby's International Realty License #01704841 Listed on: 06/22/2025

Map
Home Details
Home Type
Single Family
Est. Annual Taxes
$6,247
Year Built
1981
Lot Details
0
Rental Info
- Credit Check Fee: 50
- Security Deposit: 2200
- Tenant Pays: Tenant Pays Cable, Tenant Pays Electric, Tenant Pays Gas, Tenant Pays Snow Rem, Tenant Pays Water
Listing Details
- Property Type: Lease Property
- Cross Street: Teal
- Stories: Two Story
- Termof Lease: 1 to 2 Year Lease
- View: Mountain View, Neighbor&Tree View
- Year Built: 1981
- Property Sub Type: Detached
Interior Features
- Full Bathrooms: 1
- Special Features: Cat/Vault/Beamed Ceil
- Total Bathrooms: 2.00
- Total Bedrooms: 2
- Number Of Restrooms: Two Restrooms
- Res Sq Ft Approx: 1200
- Room Count: 7
- Three Quarter Bathrooms: 1
Exterior Features
- Driveways: Dirt Driveway
- Frontage: Fronts Street
- Outside Extras: Deck Covered, Dual Pane Windows, Fenced, Patio
- Roads: Paved & Maintained
- Roof: Composition Roof
- St Frontage: 50
Garage/Parking
- Garage: One Car, Detached Garage
- Parking: 1-5 Parking Spaces
Utilities
- Heating: Cent Forced Air
- Utilities: Electric Connected, Natural Gas Connected
- Washer Dryer Hookups: Yes
- Water Sewer: Sewer Connected, Water Supplied By CSD
Condo/Co-op/Association
- Common Facilities: BBQ, Common Storage
Lot Info
- Assessor Parcel Number Comments: Cross street Teal
- Location: Stand Alone
- Lot Size Sq Ft: 5000
- Parcel Number: 0312-012-27-0000
- Sec Side Lot Dim: 100
- Topography: Level
Multi Family
- Number Of Units: 1
Source: Mountain Resort Communities Association of Realtors®
MLS Number: 32501580
APN: 0312-012-27
- 817 E Mountain View Blvd
- 926 Angeles Blvd
- 0 E Mountain View Blvd
- 805 E Fairway Blvd
- 925 E Fairway Blvd
- 738 E Meadow Ln
- 736 E Meadow Ln
- 726 Elysian Blvd
- 724 Elysian Blvd
- 715 E Mountain View Blvd
- 833 E Big Bear Blvd
- 1012 E Fairway Blvd
- 726 Maltby Blvd
- 1036 E Fairway Blvd
- 1025 E Big Bear Blvd
- 741 Irving Way
- 632 E Meadow Ln
- 1044 E Country Club Blvd
- 833 E Barker Blvd
- 813 E Fairway Blvd
- 648 Irving Way
- 445 E Meadow Ln
- 300 Shakespeare Ln
- 430 E Country Club Blvd
- 1242 Panorama Dr
- 407 Elysian Blvd
- 320 E Tiger Lily Dr
- 308 E Sherwood Blvd
- 945 Greenway Dr
- 149 Sunset Ln
- 506 Deer Horn Dr
- 175 Wabash Ln
- 202 W Sherwood Blvd
- 230 Leonard Ln
- 230 Sunset Ln
- 240 Victoria Ln
- 300 W Aeroplane Blvd
- 317 W Aeroplane Blvd
