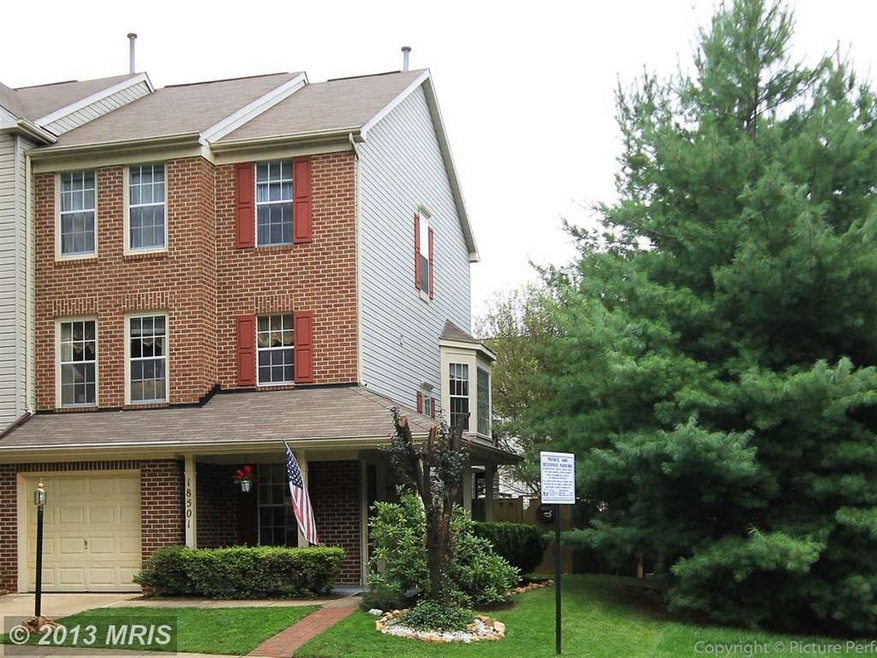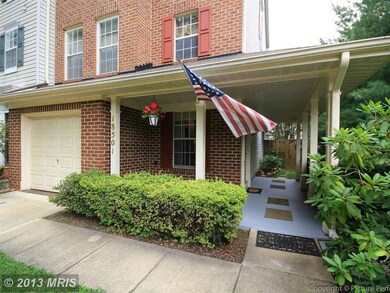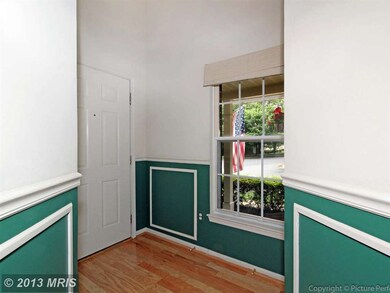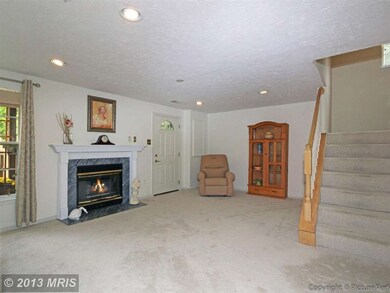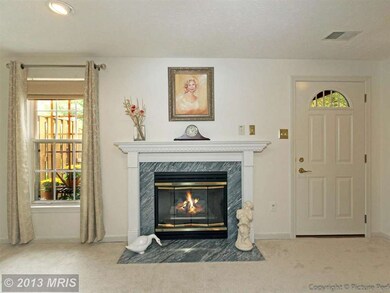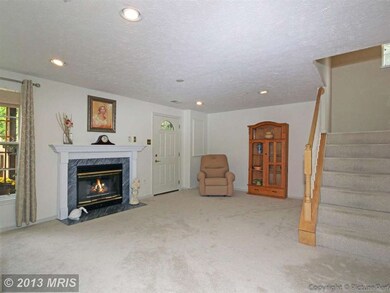
Highlights
- Colonial Architecture
- Cathedral Ceiling
- Tennis Courts
- Brooke Grove Elementary School Rated A
- Whirlpool Bathtub
- Breakfast Area or Nook
About This Home
As of May 2022Stunning corner townhouse, Ryland Potomac model with huge country kitchen, and granite middle island, french doors to romantic lighted deck. Cathedral ceilings and skylight. Fenced backyard with attractive landscaping surrounding the front and back areas with mature trees. Sellers will be reviewing offers on Tuesday, Aug. 13 at 4:00 pm.
Last Agent to Sell the Property
Cecilia Biava
Sunshine Properties Inc. License #MRIS:3031631 Listed on: 08/07/2013
Townhouse Details
Home Type
- Townhome
Est. Annual Taxes
- $4,077
Year Built
- Built in 1993
Lot Details
- 2,580 Sq Ft Lot
- 1 Common Wall
- Property is in very good condition
HOA Fees
- $59 Monthly HOA Fees
Parking
- 1 Car Attached Garage
Home Design
- Colonial Architecture
- Brick Exterior Construction
- Composition Roof
Interior Spaces
- Property has 3 Levels
- Crown Molding
- Cathedral Ceiling
- Fireplace With Glass Doors
- Screen For Fireplace
- Fireplace Mantel
- Window Treatments
- Bay Window
- French Doors
- Family Room
- Dining Area
- Utility Room
- Alarm System
Kitchen
- Breakfast Area or Nook
- Eat-In Kitchen
- Electric Oven or Range
- Self-Cleaning Oven
- Cooktop
- Microwave
- Extra Refrigerator or Freezer
- Ice Maker
- Dishwasher
- Kitchen Island
- Disposal
Bedrooms and Bathrooms
- 3 Bedrooms
- En-Suite Bathroom
- 2.5 Bathrooms
- Whirlpool Bathtub
Laundry
- Dryer
- Washer
- Laundry Chute
Outdoor Features
- Shed
Utilities
- Forced Air Heating and Cooling System
- Vented Exhaust Fan
- Natural Gas Water Heater
- Fiber Optics Available
- Cable TV Available
Listing and Financial Details
- Home warranty included in the sale of the property
- Tax Lot 1
- Assessor Parcel Number 160802974785
- $298 Front Foot Fee per year
Community Details
Overview
- Association fees include pool(s), road maintenance, trash
- Built by RYLAND HOMES
- James Creek Subdivision, Ryland Potomac Model Floorplan
- The community has rules related to covenants
Recreation
- Tennis Courts
- Volleyball Courts
- Community Playground
- Jogging Path
Pet Policy
- Pets Allowed
Security
- Fire and Smoke Detector
- Fire Sprinkler System
Ownership History
Purchase Details
Home Financials for this Owner
Home Financials are based on the most recent Mortgage that was taken out on this home.Purchase Details
Home Financials for this Owner
Home Financials are based on the most recent Mortgage that was taken out on this home.Purchase Details
Home Financials for this Owner
Home Financials are based on the most recent Mortgage that was taken out on this home.Purchase Details
Purchase Details
Purchase Details
Home Financials for this Owner
Home Financials are based on the most recent Mortgage that was taken out on this home.Similar Homes in the area
Home Values in the Area
Average Home Value in this Area
Purchase History
| Date | Type | Sale Price | Title Company |
|---|---|---|---|
| Deed | $545,520 | None Listed On Document | |
| Deed | $426,000 | Main Street Settlements Inc | |
| Deed | $399,900 | Stewart Title | |
| Deed | $390,000 | -- | |
| Deed | $213,450 | -- | |
| Deed | $181,000 | -- |
Mortgage History
| Date | Status | Loan Amount | Loan Type |
|---|---|---|---|
| Open | $327,000 | New Conventional | |
| Previous Owner | $321,750 | New Conventional | |
| Previous Owner | $322,000 | Stand Alone Refi Refinance Of Original Loan | |
| Previous Owner | $162,900 | No Value Available |
Property History
| Date | Event | Price | Change | Sq Ft Price |
|---|---|---|---|---|
| 05/12/2022 05/12/22 | Sold | $545,520 | +11.4% | $247 / Sq Ft |
| 04/11/2022 04/11/22 | Pending | -- | -- | -- |
| 04/07/2022 04/07/22 | For Sale | $489,900 | +15.0% | $222 / Sq Ft |
| 02/28/2020 02/28/20 | Sold | $426,000 | +0.3% | $322 / Sq Ft |
| 02/14/2020 02/14/20 | Pending | -- | -- | -- |
| 02/10/2020 02/10/20 | For Sale | $424,900 | +6.3% | $321 / Sq Ft |
| 09/05/2013 09/05/13 | Sold | $399,900 | 0.0% | $302 / Sq Ft |
| 08/13/2013 08/13/13 | Pending | -- | -- | -- |
| 08/07/2013 08/07/13 | For Sale | $399,900 | -- | $302 / Sq Ft |
Tax History Compared to Growth
Tax History
| Year | Tax Paid | Tax Assessment Tax Assessment Total Assessment is a certain percentage of the fair market value that is determined by local assessors to be the total taxable value of land and additions on the property. | Land | Improvement |
|---|---|---|---|---|
| 2024 | $5,429 | $440,700 | $0 | $0 |
| 2023 | $5,675 | $403,400 | $158,400 | $245,000 |
| 2022 | $3,921 | $388,300 | $0 | $0 |
| 2021 | $3,705 | $373,200 | $0 | $0 |
| 2020 | $3,517 | $358,100 | $158,400 | $199,700 |
| 2019 | $3,452 | $353,333 | $0 | $0 |
| 2018 | $3,398 | $348,567 | $0 | $0 |
| 2017 | $3,354 | $343,800 | $0 | $0 |
| 2016 | -- | $331,167 | $0 | $0 |
| 2015 | $3,793 | $318,533 | $0 | $0 |
| 2014 | $3,793 | $305,900 | $0 | $0 |
Agents Affiliated with this Home
-
Brooke Fox

Seller's Agent in 2022
Brooke Fox
Charis Realty Group
(301) 980-0469
7 in this area
100 Total Sales
-
Ronald Golansky

Buyer's Agent in 2022
Ronald Golansky
Remax Realty Group
(301) 674-5550
4 in this area
102 Total Sales
-
Susan Ellis

Seller's Agent in 2020
Susan Ellis
RE/MAX
(301) 367-9032
79 in this area
155 Total Sales
-
Tracy Onslow

Seller Co-Listing Agent in 2020
Tracy Onslow
RE/MAX
(410) 829-2219
69 in this area
127 Total Sales
-

Seller's Agent in 2013
Cecilia Biava
Sunshine Properties Inc.
Map
Source: Bright MLS
MLS Number: 1003662570
APN: 08-02974785
- 18511 Meadowland Terrace
- 18527 Meadowland Terrace
- 18335 Leman Lake Dr
- 18343 Leman Lake Dr
- 2509 Little Vista Terrace
- 18213 Leman Lake Dr
- 3008 Quail Hollow Terrace
- 19116 Starkey Terrace
- 0 Brooke Farm Dr
- 0 Old Baltimore Rd
- 2226 Winter Garden Way
- 3502 Dartmoor Ln
- 2822 Gold Mine Rd
- 18704 Bloomfield Rd
- 2405 Honeystone Way
- 18000 Golden Spring Ct
- 1 Dumfries Ct
- 3420 N High St
- 17817 Buehler Rd Unit 95
- 18211 Rolling Meadow Way Unit 207
