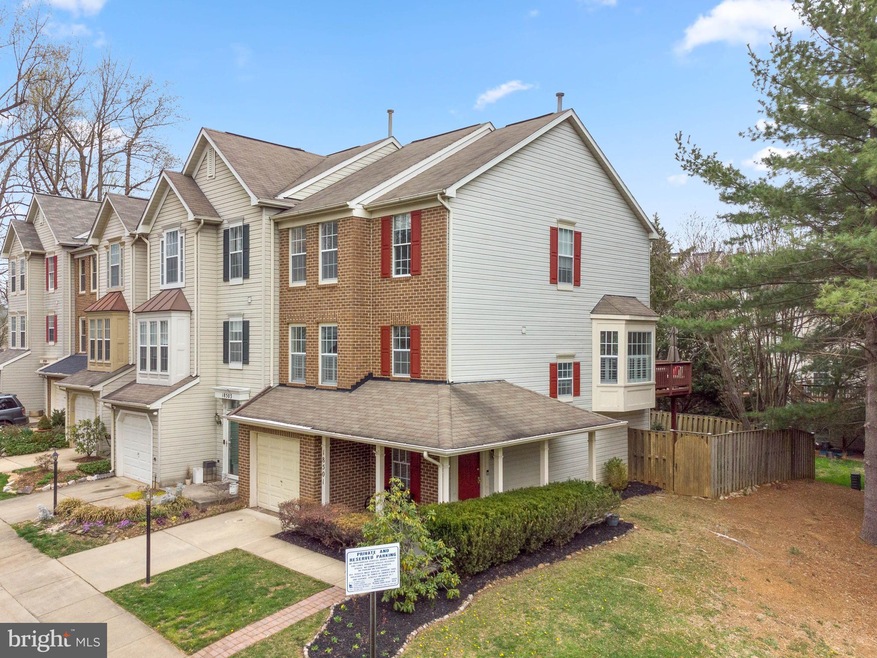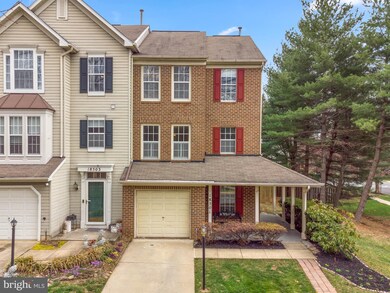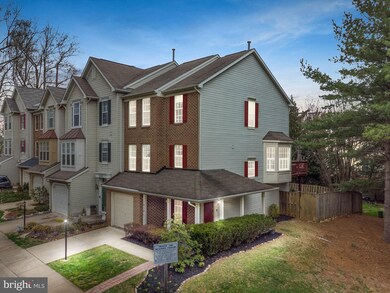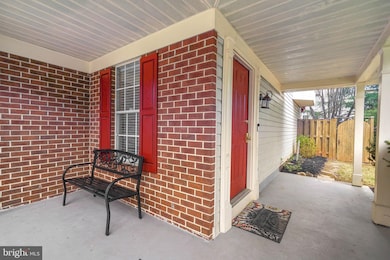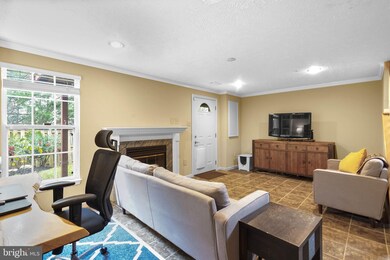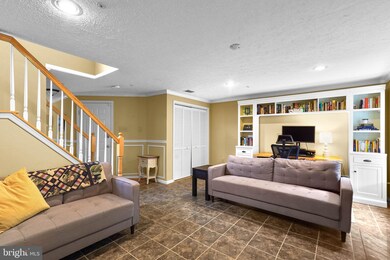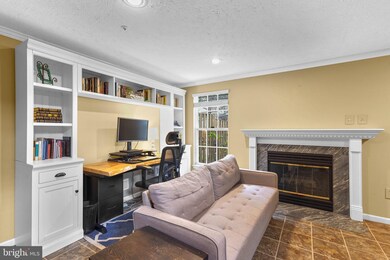
Highlights
- Colonial Architecture
- Community Pool
- Brick Front
- Brooke Grove Elementary School Rated A
- 1 Car Attached Garage
- Forced Air Heating and Cooling System
About This Home
As of May 2022Everything you've been looking for is right here waiting for you! This delightful 3-level brick front garage Townhome in sought-after James Creek will meet all your expectations. Charming covered front porch entry leads you into the ground floor recreation room with cozy fireplace & recessed lighting. Access to the private fenced rear yard, utility room/cedar closet & half-bath complete this level.
Upstairs you'll find the open living/dining room featuring crown moldings & plantation shutters on all the windows. Sunny & bright cook's kitchen with center island and french doors open to the deck provide plenty of room for entertaining. The 3rd floor features a spacious owner's suite with vaulted ceiling & updated bath as well as 2 additional bedrooms. This perfect package is located close to the fabulous Community Pool as well as near the heart of Olney with its wonderful shops, restaurants, recreation & entertainment venues. Don't miss this home sweet home!
Townhouse Details
Home Type
- Townhome
Est. Annual Taxes
- $4,397
Year Built
- Built in 1993
Lot Details
- 2,580 Sq Ft Lot
- Back Yard Fenced
HOA Fees
- $73 Monthly HOA Fees
Parking
- 1 Car Attached Garage
- Front Facing Garage
Home Design
- Colonial Architecture
- Slab Foundation
- Brick Front
Interior Spaces
- Property has 3 Levels
- Screen For Fireplace
- Fireplace Mantel
- Gas Fireplace
Bedrooms and Bathrooms
- 3 Bedrooms
Utilities
- Forced Air Heating and Cooling System
- Natural Gas Water Heater
Listing and Financial Details
- Assessor Parcel Number 160802974785
Community Details
Overview
- James Creek Subdivision
Recreation
- Community Pool
Ownership History
Purchase Details
Home Financials for this Owner
Home Financials are based on the most recent Mortgage that was taken out on this home.Purchase Details
Home Financials for this Owner
Home Financials are based on the most recent Mortgage that was taken out on this home.Purchase Details
Home Financials for this Owner
Home Financials are based on the most recent Mortgage that was taken out on this home.Purchase Details
Purchase Details
Purchase Details
Home Financials for this Owner
Home Financials are based on the most recent Mortgage that was taken out on this home.Similar Homes in Olney, MD
Home Values in the Area
Average Home Value in this Area
Purchase History
| Date | Type | Sale Price | Title Company |
|---|---|---|---|
| Deed | $545,520 | None Listed On Document | |
| Deed | $426,000 | Main Street Settlements Inc | |
| Deed | $399,900 | Stewart Title | |
| Deed | $390,000 | -- | |
| Deed | $213,450 | -- | |
| Deed | $181,000 | -- |
Mortgage History
| Date | Status | Loan Amount | Loan Type |
|---|---|---|---|
| Open | $327,000 | New Conventional | |
| Previous Owner | $321,750 | New Conventional | |
| Previous Owner | $322,000 | Stand Alone Refi Refinance Of Original Loan | |
| Previous Owner | $162,900 | No Value Available |
Property History
| Date | Event | Price | Change | Sq Ft Price |
|---|---|---|---|---|
| 05/12/2022 05/12/22 | Sold | $545,520 | +11.4% | $247 / Sq Ft |
| 04/11/2022 04/11/22 | Pending | -- | -- | -- |
| 04/07/2022 04/07/22 | For Sale | $489,900 | +15.0% | $222 / Sq Ft |
| 02/28/2020 02/28/20 | Sold | $426,000 | +0.3% | $322 / Sq Ft |
| 02/14/2020 02/14/20 | Pending | -- | -- | -- |
| 02/10/2020 02/10/20 | For Sale | $424,900 | +6.3% | $321 / Sq Ft |
| 09/05/2013 09/05/13 | Sold | $399,900 | 0.0% | $302 / Sq Ft |
| 08/13/2013 08/13/13 | Pending | -- | -- | -- |
| 08/07/2013 08/07/13 | For Sale | $399,900 | -- | $302 / Sq Ft |
Tax History Compared to Growth
Tax History
| Year | Tax Paid | Tax Assessment Tax Assessment Total Assessment is a certain percentage of the fair market value that is determined by local assessors to be the total taxable value of land and additions on the property. | Land | Improvement |
|---|---|---|---|---|
| 2024 | $5,429 | $440,700 | $0 | $0 |
| 2023 | $5,675 | $403,400 | $158,400 | $245,000 |
| 2022 | $3,921 | $388,300 | $0 | $0 |
| 2021 | $3,705 | $373,200 | $0 | $0 |
| 2020 | $3,517 | $358,100 | $158,400 | $199,700 |
| 2019 | $3,452 | $353,333 | $0 | $0 |
| 2018 | $3,398 | $348,567 | $0 | $0 |
| 2017 | $3,354 | $343,800 | $0 | $0 |
| 2016 | -- | $331,167 | $0 | $0 |
| 2015 | $3,793 | $318,533 | $0 | $0 |
| 2014 | $3,793 | $305,900 | $0 | $0 |
Agents Affiliated with this Home
-
Brooke Fox

Seller's Agent in 2022
Brooke Fox
Charis Realty Group
(301) 980-0469
7 in this area
100 Total Sales
-
Ronald Golansky

Buyer's Agent in 2022
Ronald Golansky
Remax Realty Group
(301) 674-5550
4 in this area
102 Total Sales
-
Susan Ellis

Seller's Agent in 2020
Susan Ellis
RE/MAX
(301) 367-9032
79 in this area
155 Total Sales
-
Tracy Onslow

Seller Co-Listing Agent in 2020
Tracy Onslow
RE/MAX
(410) 829-2219
69 in this area
127 Total Sales
-

Seller's Agent in 2013
Cecilia Biava
Sunshine Properties Inc.
Map
Source: Bright MLS
MLS Number: MDMC2044864
APN: 08-02974785
- 18511 Meadowland Terrace
- 18527 Meadowland Terrace
- 18343 Leman Lake Dr
- 18213 Leman Lake Dr
- 3008 Quail Hollow Terrace
- 19116 Starkey Terrace
- 0 Brooke Farm Dr
- 0 Old Baltimore Rd
- 2226 Winter Garden Way
- 3502 Dartmoor Ln
- 2822 Gold Mine Rd
- 1 Dumfries Ct
- 2405 Honeystone Way
- 18704 Bloomfield Rd
- 18000 Golden Spring Ct
- 3420 N High St
- 17901 Gainford Place
- 17823 Shotley Bridge Place
- 17800 Buehler Rd Unit 131
- 19729 Olney Mill Rd
