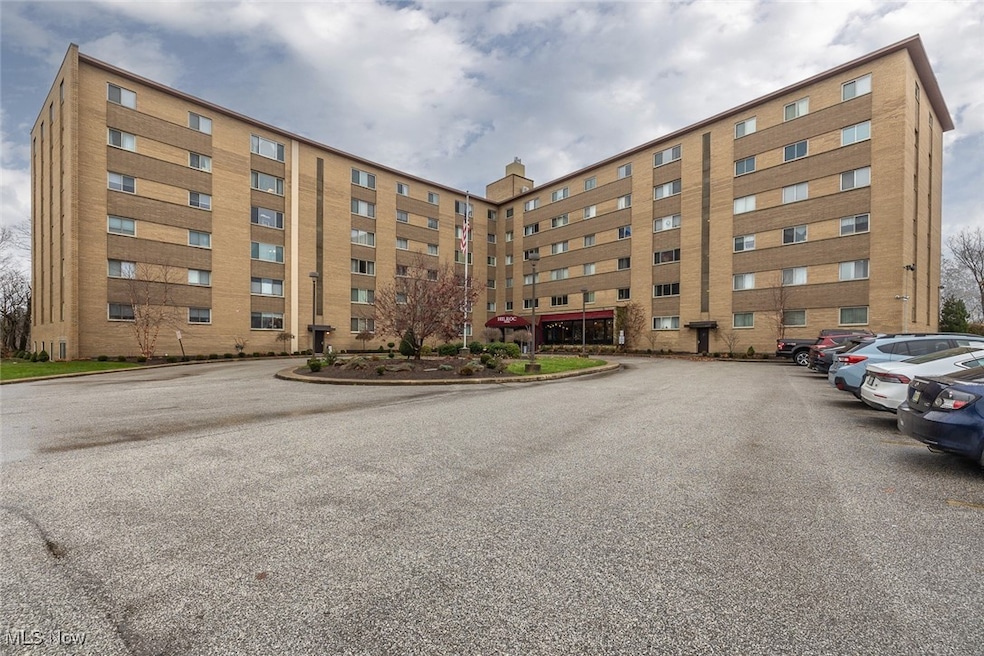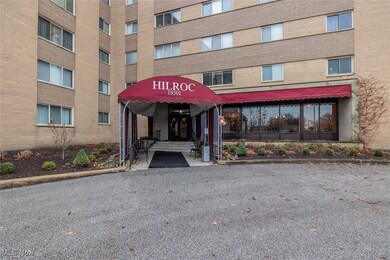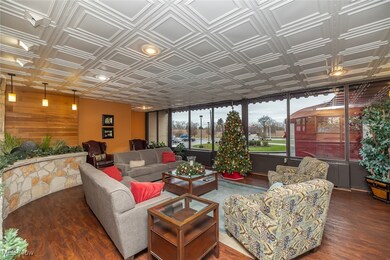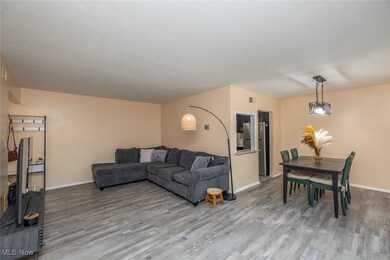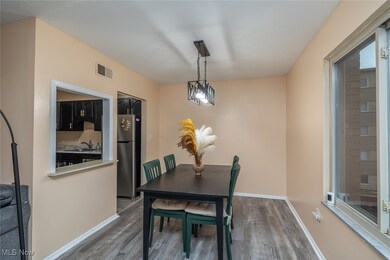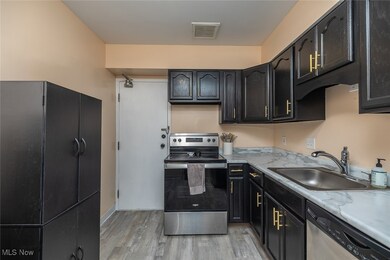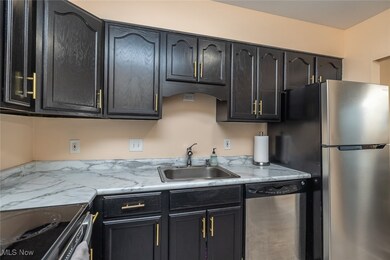
Hilroc Condominium 18501 Hilliard Blvd Unit 402 Rocky River, OH 44116
Highlights
- Fitness Center
- Private Pool
- Patio
- Kensington Intermediate Elementary School Rated A
- 1 Car Attached Garage
- Public Transportation
About This Home
As of March 2025This Condo unit is on the 4th floor. It is a ranch style and the laundry room for this floor is in the hall. The washers and dryers are new. There is storage in the laundry for soap and a sorting table. There are 2 elevators in the building. The condo is a corner unit with 3 bedrooms so it is more private with only one small party wall in the owner's bathroom. The dining wall backs to the staircase. The lobby space is clean, updated, and large. There is also a party room, and exercise area in the common space. Unit 402 has newer floors, carpet, all stainless appliances and freshly painted. The bathrooms have updated cabinets and lighting. The large counter in the owners suite creates a wonderful dressing area with 2 large closets. There is also plenty of storage in the entrance closet. The blower in the hall circulates air, it is not a furnace. The hot water furnace is operated by the Association. The association fee covers all expenses. This building backs to the Rocky River Reservation which offers park and walking trails. There is public transportation on Hilliard Blvd. Fire and police are 1 mile away. Downtown Cleveland is approx.15min. drive. Great shopping throughout Rocky River.
Last Agent to Sell the Property
Howard Hanna Brokerage Email: jamiesamaha@howardhanna.com 216-925-2063 License #2016004067 Listed on: 07/11/2024

Property Details
Home Type
- Condominium
Est. Annual Taxes
- $1,788
Year Built
- Built in 1974
Lot Details
- Northeast Facing Home
- 301-33-981C
HOA Fees
- $552 Monthly HOA Fees
Parking
- 1 Car Attached Garage
- Inside Entrance
- Common or Shared Parking
- Guest Parking
- Additional Parking
- Parking Lot
Home Design
- Fiberglass Roof
- Asphalt Roof
Interior Spaces
- 1,127 Sq Ft Home
- 1-Story Property
Kitchen
- Range
- Microwave
- Dishwasher
Bedrooms and Bathrooms
- 3 Main Level Bedrooms
- 2 Full Bathrooms
Outdoor Features
- Private Pool
- Patio
Utilities
- Central Air
- Hot Water Heating System
Listing and Financial Details
- Home warranty included in the sale of the property
- Assessor Parcel Number 301-33-854C
Community Details
Overview
- Hilroc Subdivision
Amenities
- Common Area
- Public Transportation
- Laundry Facilities
Recreation
- Fitness Center
- Community Pool
Pet Policy
- No Pets Allowed
Ownership History
Purchase Details
Home Financials for this Owner
Home Financials are based on the most recent Mortgage that was taken out on this home.Purchase Details
Home Financials for this Owner
Home Financials are based on the most recent Mortgage that was taken out on this home.Purchase Details
Purchase Details
Purchase Details
Purchase Details
Purchase Details
Home Financials for this Owner
Home Financials are based on the most recent Mortgage that was taken out on this home.Purchase Details
Purchase Details
Similar Homes in Rocky River, OH
Home Values in the Area
Average Home Value in this Area
Purchase History
| Date | Type | Sale Price | Title Company |
|---|---|---|---|
| Warranty Deed | $145,000 | Erie Title | |
| Warranty Deed | $132,500 | Barristers Title Agency | |
| Interfamily Deed Transfer | -- | Attorney | |
| Interfamily Deed Transfer | -- | None Available | |
| Interfamily Deed Transfer | -- | Prospect Title Agency Inc | |
| Warranty Deed | $73,250 | Prospect Title Agency Inc | |
| Deed | $72,000 | -- | |
| Deed | $94,900 | -- | |
| Deed | -- | -- |
Mortgage History
| Date | Status | Loan Amount | Loan Type |
|---|---|---|---|
| Open | $116,000 | New Conventional | |
| Previous Owner | $125,875 | New Conventional | |
| Previous Owner | $68,400 | New Conventional |
Property History
| Date | Event | Price | Change | Sq Ft Price |
|---|---|---|---|---|
| 03/21/2025 03/21/25 | Sold | $145,000 | -2.7% | $129 / Sq Ft |
| 02/07/2025 02/07/25 | Pending | -- | -- | -- |
| 11/25/2024 11/25/24 | Price Changed | $149,000 | -4.4% | $132 / Sq Ft |
| 07/15/2024 07/15/24 | For Sale | $155,900 | +17.7% | $138 / Sq Ft |
| 10/29/2021 10/29/21 | Sold | $132,500 | 0.0% | $118 / Sq Ft |
| 09/10/2021 09/10/21 | Pending | -- | -- | -- |
| 08/13/2021 08/13/21 | For Sale | $132,500 | 0.0% | $118 / Sq Ft |
| 07/28/2021 07/28/21 | Off Market | $132,500 | -- | -- |
| 07/27/2021 07/27/21 | For Sale | $132,500 | -- | $118 / Sq Ft |
Tax History Compared to Growth
Tax History
| Year | Tax Paid | Tax Assessment Tax Assessment Total Assessment is a certain percentage of the fair market value that is determined by local assessors to be the total taxable value of land and additions on the property. | Land | Improvement |
|---|---|---|---|---|
| 2024 | $2,556 | $45,255 | $4,515 | $40,740 |
| 2023 | $1,788 | $26,260 | $2,630 | $23,630 |
| 2022 | $1,776 | $26,250 | $2,625 | $23,625 |
| 2021 | $1,592 | $26,250 | $2,630 | $23,630 |
| 2020 | $731 | $19,290 | $1,930 | $17,360 |
| 2019 | $719 | $55,100 | $5,500 | $49,600 |
| 2018 | $358 | $19,290 | $1,930 | $17,360 |
| 2017 | $312 | $12,920 | $1,610 | $11,310 |
| 2016 | $304 | $12,920 | $1,610 | $11,310 |
| 2015 | $304 | $12,920 | $1,610 | $11,310 |
| 2014 | $648 | $17,230 | $2,140 | $15,090 |
Agents Affiliated with this Home
-
Jamie Samaha

Seller's Agent in 2025
Jamie Samaha
Howard Hanna
(216) 925-2063
27 in this area
220 Total Sales
-
Kimberly Crane

Buyer's Agent in 2025
Kimberly Crane
Howard Hanna
(440) 652-3002
224 in this area
625 Total Sales
-
Chrissy King
C
Seller's Agent in 2021
Chrissy King
Howard Hanna
(440) 503-2373
1 in this area
18 Total Sales
-
Kim Kramer

Seller Co-Listing Agent in 2021
Kim Kramer
Howard Hanna
(216) 570-7060
2 in this area
120 Total Sales
-
Diane Hexter
D
Buyer's Agent in 2021
Diane Hexter
Howard Hanna
(440) 590-5950
2 in this area
28 Total Sales
About Hilroc Condominium
Map
Source: MLS Now (Howard Hanna)
MLS Number: 5053451
APN: 301-33-854C
- 2273 Valley View Dr
- 2245 Winfield Ave
- 18900 Colahan Dr
- 18771 E Shoreland Ave
- 19064 Colahan Dr
- 19350 Riverwood Ave
- 2274 Ogontz Ave
- 19315 Malvern Ave
- 3131 Rocky River Dr
- 2162 Atkins Ave
- 19525 Riverview Ave
- 2730 Jameston Dr
- 3591 Eldorado Dr
- 2531 Hampton Rd
- 1587 Wooster Rd
- 19851 Westway Dr
- 19967 Purnell Ave
- 16601 Hilliard Rd
- 1524 Spring Garden Ave
- 1508 Bidwell Ave
