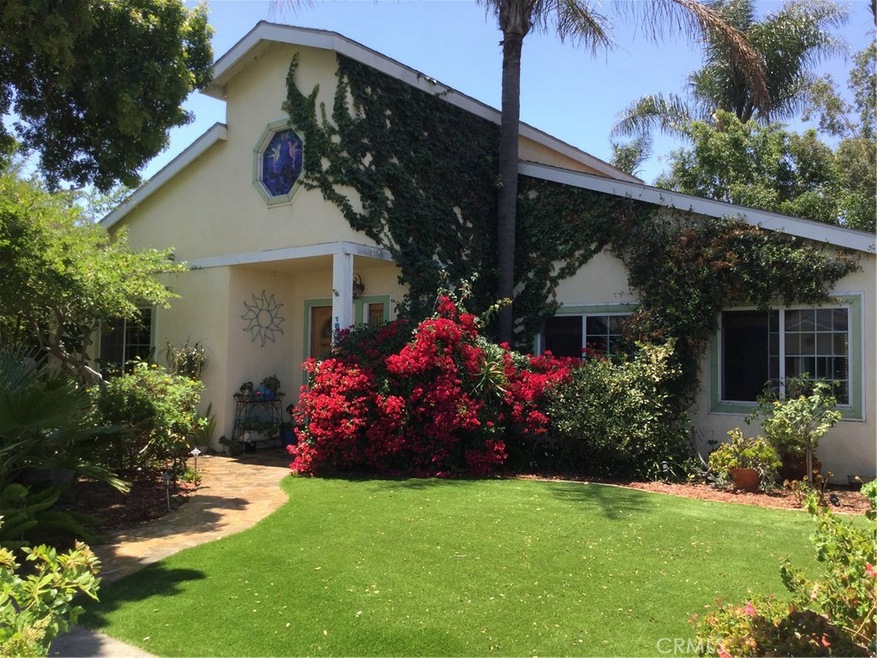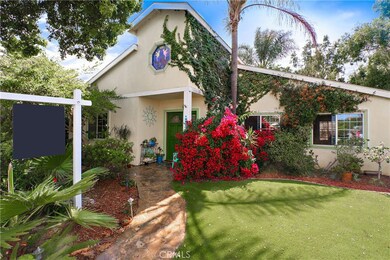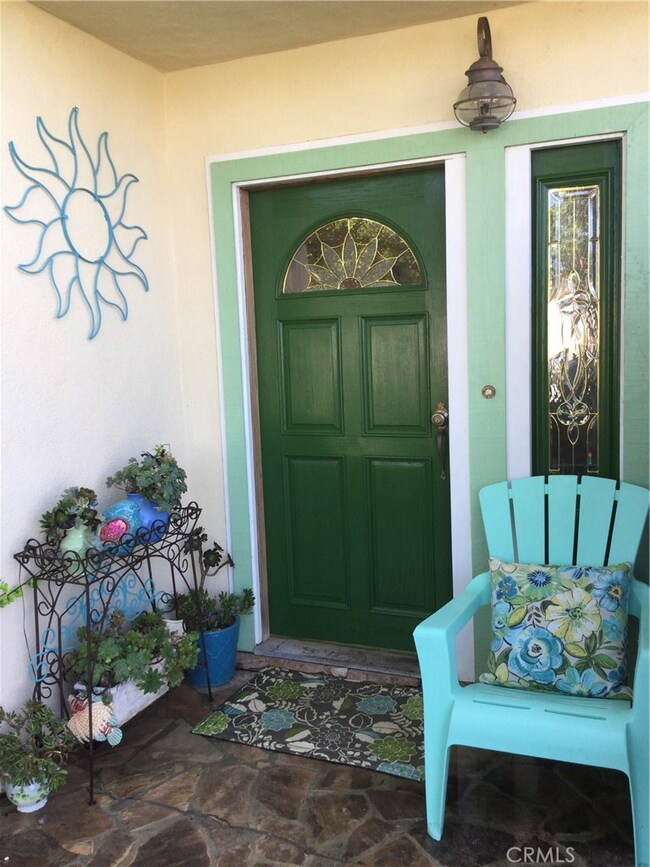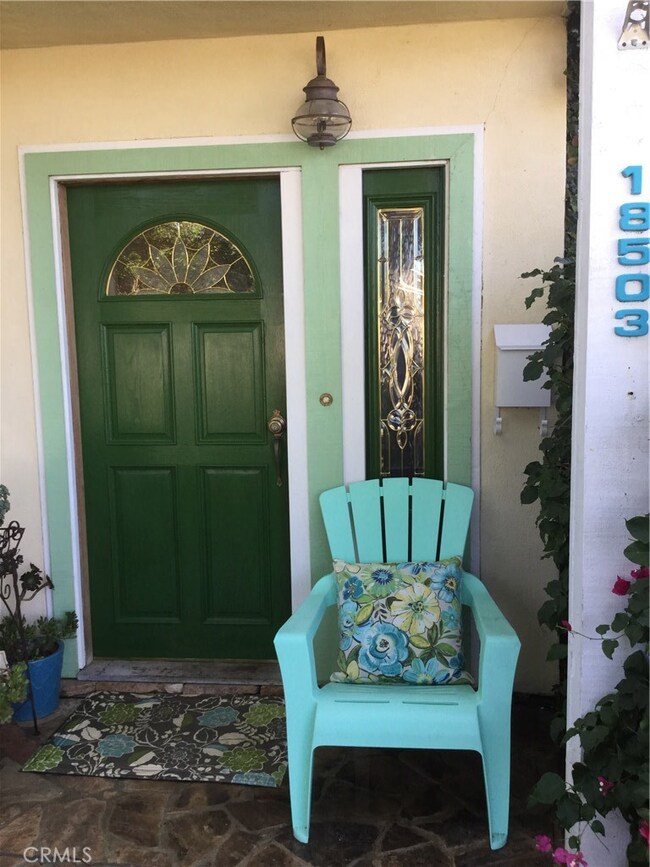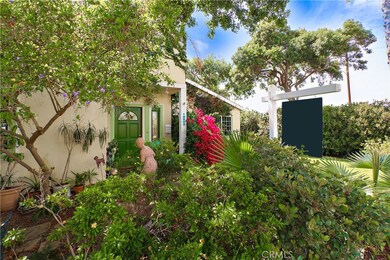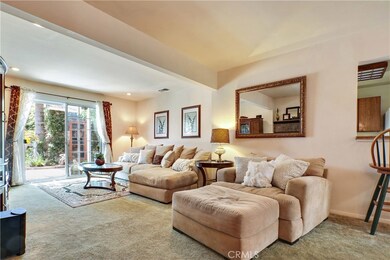
18503 Falda Ave Torrance, CA 90504
North Torrance NeighborhoodHighlights
- Filtered Pool
- Traditional Architecture
- Pool View
- Yukon Elementary School Rated A-
- Corner Lot
- Private Yard
About This Home
As of June 2025Be prepared to fall in love with this one of a kind home with great curb appeal, that is nestled on a corner lot in a North Torrance family neighborhood. As you enter you will be greeted with a spacious entry way filled with natural light leading to the 3 bedrooms, 2 full baths, and 1636 square feet of living space. Both baths have been tastefully updated with a spa tub, custom fixtures and tile. The eat in family kitchen is a generous size, and has an extra bonus area perfect for additional seating/work area, or? The living room has an attractive wood burning fireplace, and a slider leading out into the rear yard. The private oasis outside will amaze you with a beautiful sparking pool and waterfall, and an abundance of mature trees and succulents. The outdoor area of this home is truly perfect for our Southern California living! Other special features include a separate laundry room with cabinetry, central heating, copper plumbing, and a two car detached garage. Located in the award winning Torrance School District, this home is truly a one of a kind and a must see on your list!
Last Agent to Sell the Property
Mary Claus
Estate Properties License #01411861 Listed on: 07/02/2017
Co-Listed By
Allyce McAlarnis
Estate Properties License #00674538
Last Buyer's Agent
Karen Cutler
Keller Williams Realty License #01994893

Home Details
Home Type
- Single Family
Est. Annual Taxes
- $9,066
Year Built
- Built in 1950
Lot Details
- 5,710 Sq Ft Lot
- East Facing Home
- Wood Fence
- Landscaped
- Corner Lot
- Front Yard Sprinklers
- Private Yard
- Back and Front Yard
- Property is zoned TORR-LO
Parking
- 1 Car Garage
- 1 Open Parking Space
- Parking Available
- Front Facing Garage
- Two Garage Doors
- Driveway
Home Design
- Traditional Architecture
- Slab Foundation
- Composition Roof
- Copper Plumbing
- Stucco
Interior Spaces
- 1,636 Sq Ft Home
- 1-Story Property
- Ceiling Fan
- Recessed Lighting
- Wood Burning Fireplace
- Blinds
- Stained Glass
- Formal Entry
- Family Room Off Kitchen
- Living Room with Fireplace
- Pool Views
Kitchen
- Gas and Electric Range
- Free-Standing Range
- Dishwasher
- Tile Countertops
- Disposal
Flooring
- Carpet
- Laminate
- Tile
Bedrooms and Bathrooms
- 3 Main Level Bedrooms
- Remodeled Bathroom
- 2 Full Bathrooms
- Tile Bathroom Countertop
- <<tubWithShowerToken>>
- Spa Bath
- Walk-in Shower
Laundry
- Laundry Room
- Gas And Electric Dryer Hookup
Home Security
- Carbon Monoxide Detectors
- Fire and Smoke Detector
Pool
- Filtered Pool
- Heated In Ground Pool
- In Ground Spa
- Gas Heated Pool
Outdoor Features
- Stone Porch or Patio
- Exterior Lighting
- Rain Gutters
Schools
- North High School
Utilities
- Central Heating
- Cable TV Available
Community Details
- No Home Owners Association
Listing and Financial Details
- Tax Lot 9340
- Tax Tract Number 16195
- Assessor Parcel Number 4090009001
Ownership History
Purchase Details
Home Financials for this Owner
Home Financials are based on the most recent Mortgage that was taken out on this home.Purchase Details
Home Financials for this Owner
Home Financials are based on the most recent Mortgage that was taken out on this home.Purchase Details
Home Financials for this Owner
Home Financials are based on the most recent Mortgage that was taken out on this home.Purchase Details
Home Financials for this Owner
Home Financials are based on the most recent Mortgage that was taken out on this home.Similar Homes in Torrance, CA
Home Values in the Area
Average Home Value in this Area
Purchase History
| Date | Type | Sale Price | Title Company |
|---|---|---|---|
| Grant Deed | $1,230,000 | First American Title Company | |
| Grant Deed | $915,000 | First American Title | |
| Grant Deed | $915,000 | First American Title | |
| Grant Deed | $706,000 | Chicago Title Company | |
| Interfamily Deed Transfer | -- | Chicago Title Co |
Mortgage History
| Date | Status | Loan Amount | Loan Type |
|---|---|---|---|
| Open | $1,188,948 | FHA | |
| Previous Owner | $338,391 | New Conventional | |
| Previous Owner | $823,500 | Construction | |
| Previous Owner | $535,000 | New Conventional | |
| Previous Owner | $540,000 | New Conventional | |
| Previous Owner | $542,500 | New Conventional | |
| Previous Owner | $564,800 | New Conventional | |
| Previous Owner | $200,000 | New Conventional | |
| Previous Owner | $112,410 | New Conventional | |
| Previous Owner | $250,000 | Credit Line Revolving | |
| Previous Owner | $224,700 | Unknown | |
| Previous Owner | $229,000 | No Value Available | |
| Previous Owner | $240,000 | Unknown | |
| Previous Owner | $30,000 | Unknown |
Property History
| Date | Event | Price | Change | Sq Ft Price |
|---|---|---|---|---|
| 06/17/2025 06/17/25 | Sold | $1,230,000 | +0.1% | $752 / Sq Ft |
| 03/27/2025 03/27/25 | For Sale | $1,229,000 | +34.3% | $751 / Sq Ft |
| 12/06/2024 12/06/24 | Sold | $915,000 | 0.0% | $559 / Sq Ft |
| 11/17/2024 11/17/24 | Pending | -- | -- | -- |
| 11/17/2024 11/17/24 | Off Market | $915,000 | -- | -- |
| 11/15/2024 11/15/24 | For Sale | $899,999 | +27.5% | $550 / Sq Ft |
| 09/06/2017 09/06/17 | Sold | $706,000 | -3.2% | $432 / Sq Ft |
| 08/07/2017 08/07/17 | Pending | -- | -- | -- |
| 08/02/2017 08/02/17 | Price Changed | $729,000 | -1.4% | $446 / Sq Ft |
| 07/17/2017 07/17/17 | Price Changed | $739,000 | -1.5% | $452 / Sq Ft |
| 07/02/2017 07/02/17 | Price Changed | $749,900 | +0.1% | $458 / Sq Ft |
| 07/02/2017 07/02/17 | For Sale | $749,000 | -- | $458 / Sq Ft |
Tax History Compared to Growth
Tax History
| Year | Tax Paid | Tax Assessment Tax Assessment Total Assessment is a certain percentage of the fair market value that is determined by local assessors to be the total taxable value of land and additions on the property. | Land | Improvement |
|---|---|---|---|---|
| 2024 | $9,066 | $787,550 | $630,042 | $157,508 |
| 2023 | $8,897 | $772,109 | $617,689 | $154,420 |
| 2022 | $8,777 | $756,971 | $605,578 | $151,393 |
| 2021 | $8,616 | $742,129 | $593,704 | $148,425 |
| 2019 | $8,365 | $720,120 | $576,096 | $144,024 |
| 2018 | $8,127 | $706,000 | $564,800 | $141,200 |
| 2016 | $5,288 | $455,870 | $321,477 | $134,393 |
| 2015 | $5,173 | $449,024 | $316,649 | $132,375 |
| 2014 | $5,041 | $440,229 | $310,447 | $129,782 |
Agents Affiliated with this Home
-
Cindy Hou
C
Seller's Agent in 2025
Cindy Hou
Real Broker
(626) 492-2218
1 in this area
42 Total Sales
-
Chloe Yung

Seller Co-Listing Agent in 2025
Chloe Yung
Real Broker
(310) 923-4832
1 in this area
13 Total Sales
-
Iranga-Sean Karunaratne
I
Buyer's Agent in 2025
Iranga-Sean Karunaratne
Franklin Advantage Inc
(949) 521-6100
1 in this area
9 Total Sales
-
Gregory Roberts

Seller's Agent in 2024
Gregory Roberts
Coldwell Banker Realty
(310) 686-6119
1 in this area
68 Total Sales
-
Vanessa Velardez

Buyer's Agent in 2024
Vanessa Velardez
Coldwell Banker Residential Br
(310) 714-9155
2 in this area
20 Total Sales
-
M
Seller's Agent in 2017
Mary Claus
RE/MAX
Map
Source: California Regional Multiple Listing Service (CRMLS)
MLS Number: SB17150285
APN: 4090-009-001
- 18334 Glenburn Ave
- 3232 W 187th St
- 18427 Eriel Ave
- 18403 Eriel Ave
- 3133 W 187th Place
- 2750 W 182nd St Unit 112
- 18711 Cerise Ave
- 18028 Falda Ave
- 3428 W 189th St
- 18012 Falda Ave
- 3717 W 182nd St
- 3723 Sandgate Dr
- 17515 Delia Ave
- 2313 W 184th St
- 2321 W 182nd St
- 17504 Cerise Ave
- 18223 Van Ness Ave
- 18409 Van Ness Ave
- 18249 Van Ness Ave
- 18505 Van Ness Ave
