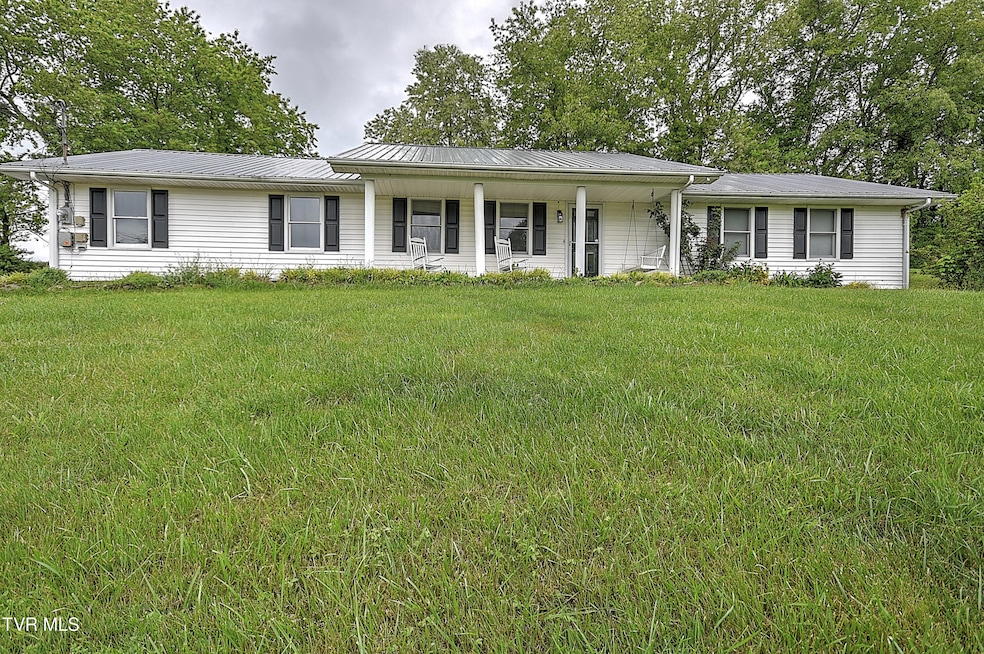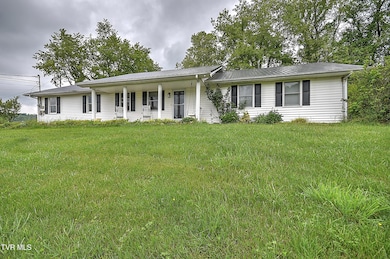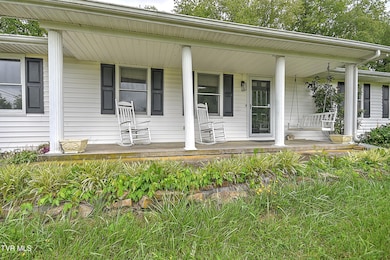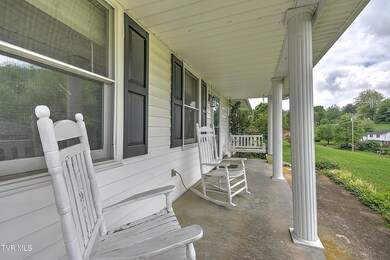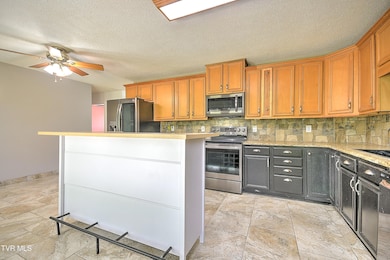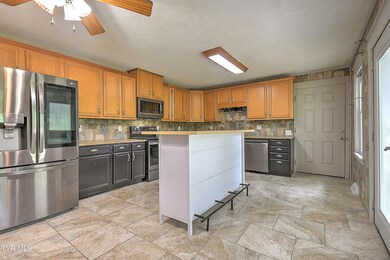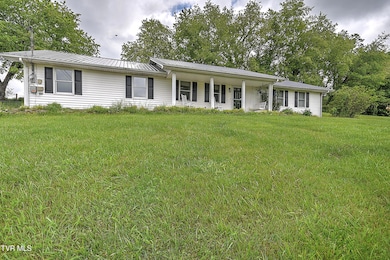
18505 Ironwood Loop Abingdon, VA 24210
Estimated payment $1,399/month
Highlights
- Very Popular Property
- Deck
- No HOA
- High Point Elementary School Rated A-
- Traditional Architecture
- Rear Porch
About This Home
MAJOR PRICE DROP! One level living in this attractive traditional ranch just minutes from amenities in Abingdon and Bristol, VA. Situated on a beautiful lot in this established neighborhood, this home needs just a touch of ''elbow grease'' in the form of cleaning and carpet replacement. This is a fantastic opportunity to snag a beautiful home in the county and have immediate equity after the ''fun stuff'' in the form of aesthetic changes! Inside, there is a spacious living room adjacent the eat-in kitchen with stainless appliances and kitchen island. All three bedrooms are large, and the main bedroom en suite has a step-in shower for those that don't want to hurdle in and out of a tub! On the exterior, white vinyl siding stands out in contrast to a black metal roof and black shutters. A front porch with a view for your morning coffee-sipping, and a rear deck perfect for grilling just off of the kitchen. There is ample space in the garage for vehicles and extra storage and minimal landscaping that's just WAITING for your love and care! **SELLER WILL CONSIDER A CONCESSION FOR FLOORING!** You'll want to see this one quickly!
Listing Agent
Prestige Homes of the Tri Cities, Inc. License #335668 Listed on: 07/17/2025
Home Details
Home Type
- Single Family
Est. Annual Taxes
- $905
Year Built
- Built in 1989
Lot Details
- 0.5 Acre Lot
- Level Lot
- Property is in average condition
Parking
- 2 Car Garage
- Garage Door Opener
- Driveway
Home Design
- Traditional Architecture
- Block Foundation
- Asphalt Roof
- Vinyl Siding
Interior Spaces
- 1,428 Sq Ft Home
- 1-Story Property
- Double Pane Windows
- Washer and Electric Dryer Hookup
Kitchen
- Eat-In Kitchen
- Electric Range
- Dishwasher
Flooring
- Carpet
- Ceramic Tile
Bedrooms and Bathrooms
- 3 Bedrooms
- 2 Full Bathrooms
Outdoor Features
- Deck
- Patio
- Rear Porch
Schools
- High Point Elementary School
- Wallace Middle School
- John S. Battle High School
Utilities
- Cooling Available
- Heat Pump System
- Septic Tank
- Phone Available
- Cable TV Available
Community Details
- No Home Owners Association
- Happy Valley Estates Subdivision
Listing and Financial Details
- Assessor Parcel Number 122a 2 14 026874
- Seller Considering Concessions
Map
Home Values in the Area
Average Home Value in this Area
Tax History
| Year | Tax Paid | Tax Assessment Tax Assessment Total Assessment is a certain percentage of the fair market value that is determined by local assessors to be the total taxable value of land and additions on the property. | Land | Improvement |
|---|---|---|---|---|
| 2025 | $905 | $252,100 | $30,000 | $222,100 |
| 2024 | $905 | $150,900 | $25,000 | $125,900 |
| 2023 | $905 | $150,900 | $25,000 | $125,900 |
| 2022 | $905 | $150,900 | $25,000 | $125,900 |
| 2021 | $905 | $150,900 | $25,000 | $125,900 |
| 2019 | $836 | $132,700 | $25,000 | $107,700 |
| 2018 | $836 | $132,700 | $25,000 | $107,700 |
| 2017 | $836 | $132,700 | $25,000 | $107,700 |
| 2016 | $755 | $119,800 | $25,000 | $94,800 |
| 2015 | $755 | $119,800 | $25,000 | $94,800 |
| 2014 | $755 | $119,800 | $25,000 | $94,800 |
Property History
| Date | Event | Price | Change | Sq Ft Price |
|---|---|---|---|---|
| 07/17/2025 07/17/25 | For Sale | $239,000 | 0.0% | $167 / Sq Ft |
| 07/07/2025 07/07/25 | Pending | -- | -- | -- |
| 07/03/2025 07/03/25 | Price Changed | $239,000 | -4.0% | $167 / Sq Ft |
| 05/31/2025 05/31/25 | Price Changed | $249,000 | -6.7% | $174 / Sq Ft |
| 05/15/2025 05/15/25 | For Sale | $267,000 | -- | $187 / Sq Ft |
Purchase History
| Date | Type | Sale Price | Title Company |
|---|---|---|---|
| Quit Claim Deed | -- | -- |
Mortgage History
| Date | Status | Loan Amount | Loan Type |
|---|---|---|---|
| Open | $50,000 | New Conventional |
Similar Homes in Abingdon, VA
Source: Tennessee/Virginia Regional MLS
MLS Number: 9980237
APN: 122A-2-14
- 15266 Spring Valley Rd
- Tbd Northwoods Trail
- 16092 Orleans Dr
- 18408 Fortunes Way
- 18150 Fortunes Way
- 0 Astor Rd
- 15060 Peaceful Valley Rd
- Tr.26/27 Peaceful Valley Rd
- 16050 Industrial Park Rd
- 19577 Greenbriar Dr
- 19435 Greenbriar Ln
- 19435 Greenbriar Dr
- 17304 Mary Lee Dr
- 15493 Siesta Ave
- 15813 Black Hollow Rd
- 16106 Lee Hwy
- 16618 Singing Wood Ln
- 15330 Central Ave
- 17308 Crabtree Ct
- 20301 Wood Howell Rd
- 17041 Wilby Ln
- 330 Jones Ln
- 134 Salem Dr
- 139 Stone Mill Rd SW
- 284 Knoll Dr Unit 200
- 201 Northwinds Dr
- 1144 King Mill Pike
- 24204 Woodridge Cir
- 193 Sierra Place
- 115 Esther St
- 502 Lee St
- 1416 E Cedar St
- 617 Taylor St
- 415 Baugh Ln NE Unit A
- 45 Tulip Grove Cir
- 1112 Euclid Ave
- 924 Maryland Ave Unit A
- 750 Lakeview St
- 1001 Virginia Ave
- 809 State St
