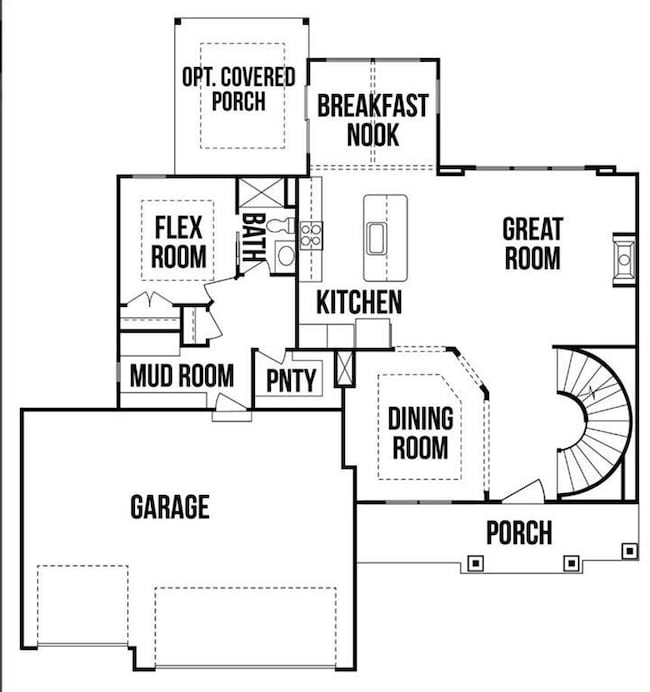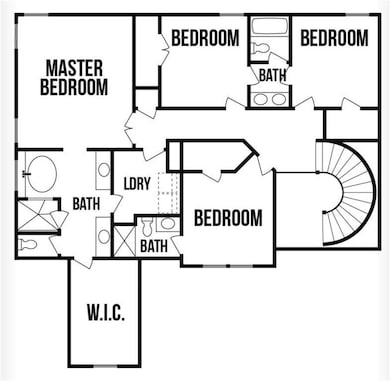18505 Mohawk Ln Stilwell, KS 66085
Estimated payment $5,015/month
Highlights
- Deck
- Traditional Architecture
- Great Room with Fireplace
- Stilwell Elementary School Rated A-
- Wood Flooring
- Mud Room
About This Home
MOVE IN READY! The Rockford by Doyle Construction on lot 38 in Southern Meadows.
Stunning Two-Story Home by Doyle Construction
Experience luxury living in this beautifully designed 2-story home featuring a dramatic curved staircase and sophisticated finishes throughout. Crafted with Doyle Construction’s signature attention to detail, this home showcases upscale lighting, built-in features surrounding the fireplace, and custom cabinetry that define timeless elegance.
The main floor offers a flexible layout including a formal dining room (or office/flex space), a spacious chef’s kitchen, a convenient mudroom off the garage, and a private guest bedroom with en-suite bath—perfect for visitors or multigenerational living.
Upstairs, enjoy a lavish primary suite with a spa-like bathroom and three generously sized secondary bedrooms, providing comfort and space for all.
Step outside to a covered patio ideal for entertaining, with an oversized lot offering endless possibilities—whether it’s a fire pit, garden, or outdoor play space, the choice is yours.
Don’t miss your chance to own this exceptional home where style meets function. Ready for a quick move in.
Listing Agent
Weichert, Realtors Welch & Co. Brokerage Phone: 913-647-5700 Listed on: 06/14/2025

Co-Listing Agent
Weichert, Realtors Welch & Co. Brokerage Phone: 913-647-5700 License #BR00218192
Open House Schedule
-
Saturday, February 21, 202612:00 to 4:00 pm2/21/2026 12:00:00 PM +00:002/21/2026 4:00:00 PM +00:00Add to Calendar
-
Sunday, February 22, 202612:00 to 4:00 pm2/22/2026 12:00:00 PM +00:002/22/2026 4:00:00 PM +00:00Add to Calendar
Home Details
Home Type
- Single Family
Est. Annual Taxes
- $9,900
Year Built
- Built in 2025
Lot Details
- 0.3 Acre Lot
- Sprinkler System
HOA Fees
- $100 Monthly HOA Fees
Parking
- 3 Car Attached Garage
- Front Facing Garage
Home Design
- Traditional Architecture
- Concrete Foundation
- Composition Roof
- Stone Trim
Interior Spaces
- 2,750 Sq Ft Home
- 2-Story Property
- Ceiling Fan
- Mud Room
- Great Room with Fireplace
- Dining Room
- Laundry on upper level
Kitchen
- Breakfast Room
- Electric Range
- Microwave
- Dishwasher
- Kitchen Island
- Disposal
Flooring
- Wood
- Wall to Wall Carpet
- Tile
Bedrooms and Bathrooms
- 5 Bedrooms
- Walk-In Closet
- 4 Full Bathrooms
Basement
- Basement Fills Entire Space Under The House
- Basement Window Egress
Schools
- Stilwell Elementary School
- Blue Valley High School
Utilities
- Central Air
- Heating System Uses Natural Gas
Additional Features
- Deck
- City Lot
Listing and Financial Details
- Assessor Parcel Number NP79630000-0038
- $0 special tax assessment
Community Details
Overview
- Southern Meadows HOA
- Southern Meadows Subdivision, Rockford Floorplan
Amenities
- Community Center
Recreation
- Pickleball Courts
- Community Pool
- Trails
Map
Tax History
| Year | Tax Paid | Tax Assessment Tax Assessment Total Assessment is a certain percentage of the fair market value that is determined by local assessors to be the total taxable value of land and additions on the property. | Land | Improvement |
|---|---|---|---|---|
| 2025 | $843 | $16,262 | $16,262 | -- |
| 2024 | $843 | $8,446 | $8,446 | -- |
| 2023 | $132 | $48 | $48 | -- |
Property History
| Date | Event | Price | List to Sale | Price per Sq Ft |
|---|---|---|---|---|
| 02/18/2026 02/18/26 | Price Changed | $794,000 | -0.6% | $289 / Sq Ft |
| 06/14/2025 06/14/25 | For Sale | $799,000 | -- | $291 / Sq Ft |
Purchase History
| Date | Type | Sale Price | Title Company |
|---|---|---|---|
| Special Warranty Deed | -- | Security 1St Title |
Source: Heartland MLS
MLS Number: 2556867
APN: NP79630000-0038
- 18501 Mohawk Ln
- 18508 Mohawk Ln
- 18605 Ironwood St
- 18501 Pawnee Ln
- 3401 W 187th St
- 18509 Howe Dr
- 18461 Windsor St
- 18616 Ironwood St
- 18600 Howe Dr
- 3204 W 186th St
- 3385 W 183rd St
- 186601 Reinhardt St
- 18616 Reinhardt St
- 18612 Mohawk Ln
- 18608 Mohawk Ln
- 18616 Mohawk Ln
- 18609 Reinhardt St
- 18620 Reinhardt St
- 3409 W 187th St
- 3601 W 187th St
- 16177-16177 Fontana St
- 16177-16177 Fontana St
- 16177-16177 Fontana St
- 16157-16165 Fontana St
- 15211 Maple St
- 15100 Lamar Ave
- 409 Sandra Ln
- 6480 W 151st St
- 505 Dover Ct
- 512 Hargis Ln
- 101 E Pacific Dr
- 14631 Broadmoor St
- 108 E Hargis St
- 116 N Chestnut St Unit B
- 154 Maple Dr
- 161 Rainbow Dr
- 1109 N Scott Ave
- 6705 W 141st St
- 7100-7200 W 141st St
- 700 Summer Dawn Cir
Ask me questions while you tour the home.






