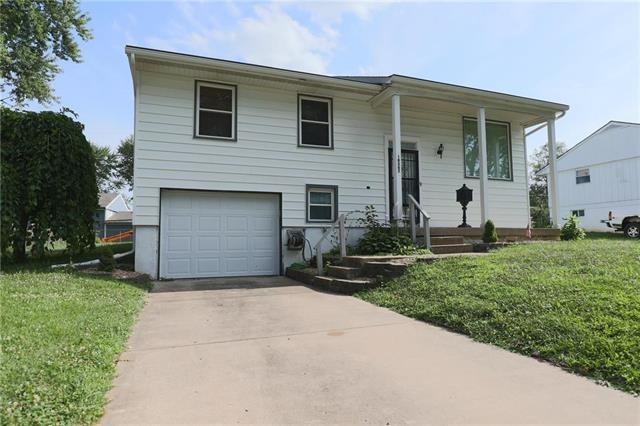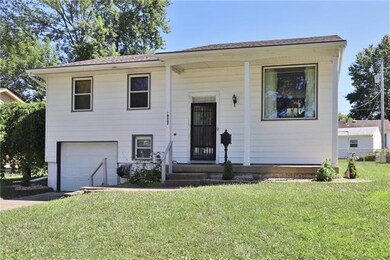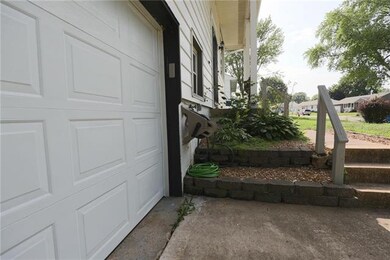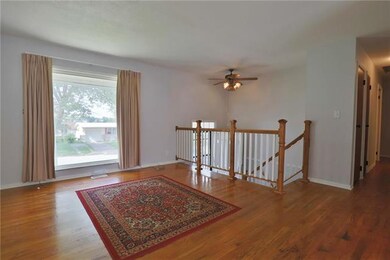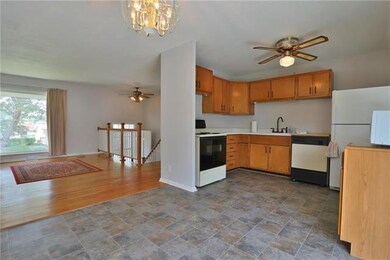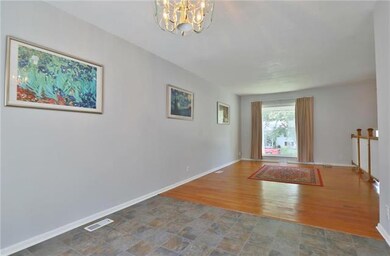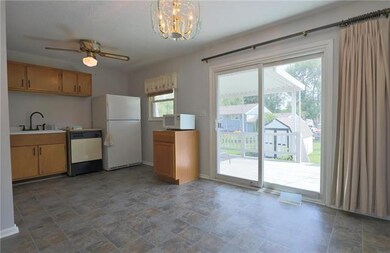
18507 E 9th St N Independence, MO 64056
Randall NeighborhoodHighlights
- Vaulted Ceiling
- Wood Flooring
- Thermal Windows
- Traditional Architecture
- Granite Countertops
- Skylights
About This Home
As of September 2020Excellent opportunity to own your own home! This beautiful home has been meticulously and lovingly maintained! The main floor of the home has warm wood flooring in the living/dining and bedrooms. Lots of natural light throughout this home. Nice kitchen with all the appliances. Owners bedroom with half bath. Finished lower level has beautiful retro wet bar for entertaining! The men will love the well thought out garage with built in storage! Low maintenance siding and appealing covered back deck. Newer Roof! Shed! This home also comes with the washer and dryer if the buyer needs them. The spacious back yard is fenced and ready for keeping pets or sending the kids out to play! Plenty of room for a garden or whatever your needs. This is a cute solid home and I really feel it will sell quickly so don't delay!
Last Agent to Sell the Property
Realty Executives License #1999138493 Listed on: 07/20/2020

Home Details
Home Type
- Single Family
Est. Annual Taxes
- $1,452
Year Built
- Built in 1966
Lot Details
- Lot Dimensions are 70x110
- Aluminum or Metal Fence
Parking
- 1 Car Attached Garage
- Front Facing Garage
- Garage Door Opener
Home Design
- Traditional Architecture
- Split Level Home
- Composition Roof
- Metal Siding
Interior Spaces
- Wet Bar: Vinyl, Shower Over Tub, Built-in Features, Carpet, Wet Bar, Shades/Blinds, Wood Floor, Ceiling Fan(s)
- Built-In Features: Vinyl, Shower Over Tub, Built-in Features, Carpet, Wet Bar, Shades/Blinds, Wood Floor, Ceiling Fan(s)
- Vaulted Ceiling
- Ceiling Fan: Vinyl, Shower Over Tub, Built-in Features, Carpet, Wet Bar, Shades/Blinds, Wood Floor, Ceiling Fan(s)
- Skylights
- Fireplace
- Thermal Windows
- Shades
- Plantation Shutters
- Drapes & Rods
- Family Room
- Combination Kitchen and Dining Room
- Attic Fan
- Fire and Smoke Detector
Kitchen
- Country Kitchen
- Free-Standing Range
- Recirculated Exhaust Fan
- Dishwasher
- Granite Countertops
- Laminate Countertops
- Disposal
Flooring
- Wood
- Wall to Wall Carpet
- Linoleum
- Laminate
- Stone
- Ceramic Tile
- Luxury Vinyl Plank Tile
- Luxury Vinyl Tile
Bedrooms and Bathrooms
- 3 Bedrooms
- Cedar Closet: Vinyl, Shower Over Tub, Built-in Features, Carpet, Wet Bar, Shades/Blinds, Wood Floor, Ceiling Fan(s)
- Walk-In Closet: Vinyl, Shower Over Tub, Built-in Features, Carpet, Wet Bar, Shades/Blinds, Wood Floor, Ceiling Fan(s)
- Double Vanity
- Bathtub with Shower
Laundry
- Laundry Room
- Washer
Finished Basement
- Laundry in Basement
- Natural lighting in basement
Utilities
- Forced Air Heating and Cooling System
- Satellite Dish
Additional Features
- Enclosed patio or porch
- City Lot
Community Details
- Far View Heights Subdivision
Listing and Financial Details
- Exclusions: as is
- Assessor Parcel Number 16-530-12-08-00-0-00-000
Ownership History
Purchase Details
Home Financials for this Owner
Home Financials are based on the most recent Mortgage that was taken out on this home.Purchase Details
Home Financials for this Owner
Home Financials are based on the most recent Mortgage that was taken out on this home.Purchase Details
Home Financials for this Owner
Home Financials are based on the most recent Mortgage that was taken out on this home.Similar Homes in Independence, MO
Home Values in the Area
Average Home Value in this Area
Purchase History
| Date | Type | Sale Price | Title Company |
|---|---|---|---|
| Warranty Deed | -- | Stewart Title Co | |
| Warranty Deed | -- | Stewart Title Of Kansas City | |
| Corporate Deed | -- | Kansas City Title |
Mortgage History
| Date | Status | Loan Amount | Loan Type |
|---|---|---|---|
| Open | $143,395 | FHA | |
| Closed | $144,337 | New Conventional | |
| Previous Owner | $65,000 | Fannie Mae Freddie Mac | |
| Previous Owner | $107,920 | Purchase Money Mortgage | |
| Closed | $26,980 | No Value Available |
Property History
| Date | Event | Price | Change | Sq Ft Price |
|---|---|---|---|---|
| 09/16/2020 09/16/20 | Sold | -- | -- | -- |
| 08/05/2020 08/05/20 | Pending | -- | -- | -- |
| 08/01/2020 08/01/20 | For Sale | $145,000 | 0.0% | $97 / Sq Ft |
| 07/22/2020 07/22/20 | Pending | -- | -- | -- |
| 07/20/2020 07/20/20 | For Sale | $145,000 | -- | $97 / Sq Ft |
Tax History Compared to Growth
Tax History
| Year | Tax Paid | Tax Assessment Tax Assessment Total Assessment is a certain percentage of the fair market value that is determined by local assessors to be the total taxable value of land and additions on the property. | Land | Improvement |
|---|---|---|---|---|
| 2024 | $2,303 | $29,142 | $3,190 | $25,952 |
| 2023 | $2,303 | $29,142 | $1,725 | $27,417 |
| 2022 | $1,660 | $19,950 | $3,899 | $16,051 |
| 2021 | $1,659 | $19,950 | $3,899 | $16,051 |
| 2020 | $1,466 | $17,390 | $3,899 | $13,491 |
| 2019 | $1,452 | $17,390 | $3,899 | $13,491 |
| 2018 | $1,272 | $15,135 | $3,394 | $11,741 |
| 2017 | $1,136 | $15,135 | $3,394 | $11,741 |
| 2016 | $1,136 | $14,756 | $2,544 | $12,212 |
| 2014 | $1,109 | $14,326 | $2,470 | $11,856 |
Agents Affiliated with this Home
-
Kalene Bagwell

Seller's Agent in 2020
Kalene Bagwell
Realty Executives
(816) 228-1220
1 in this area
101 Total Sales
-
Marcy Mathewson

Buyer's Agent in 2020
Marcy Mathewson
RE/MAX Innovations
(816) 728-0226
2 in this area
106 Total Sales
Map
Source: Heartland MLS
MLS Number: 2230753
APN: 16-530-12-08-00-0-00-000
- 18505 E Bundschu Place
- 18604 E Susquehanna Ridge
- 18514 E 8th St N
- 827 N Choctaw Ave
- 637 Powahatan Ct W
- 18303 E 7th St N
- 710 N Redwood Dr
- 18602 E 6th St N
- 807 N Tepee Dr
- 18505 E 6th St N
- 18000 E Dakota Dr
- 17907 E Redwood Dr
- 802 N Susquehanna Ridge
- 1104 N Viking Dr
- 18409 E Blackhawk Trail
- 18900 E 6th St N
- 18201 E 11th Terrace Ct N
- 508 N Geronimo Dr
- 18100 E 11th Terrace Ct N
- 18834 E Wigwam Place
