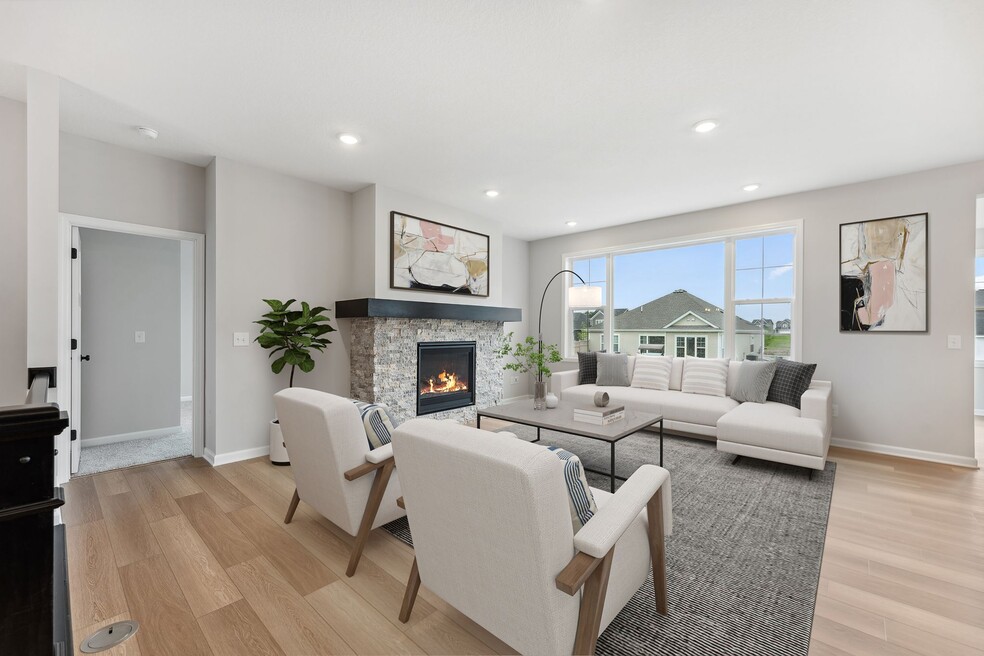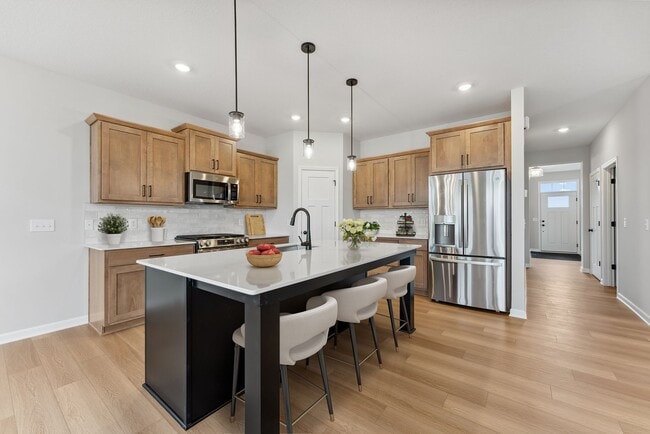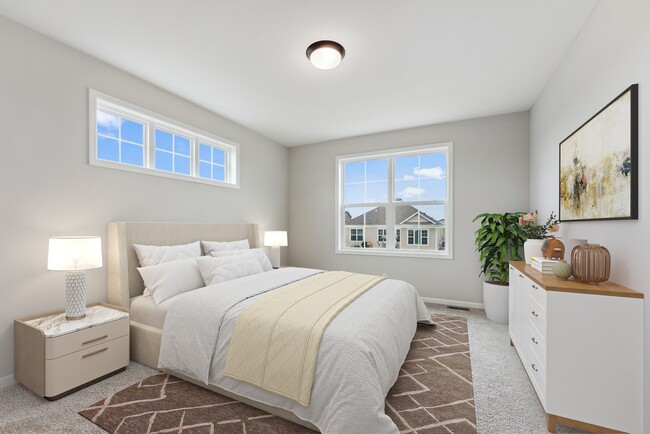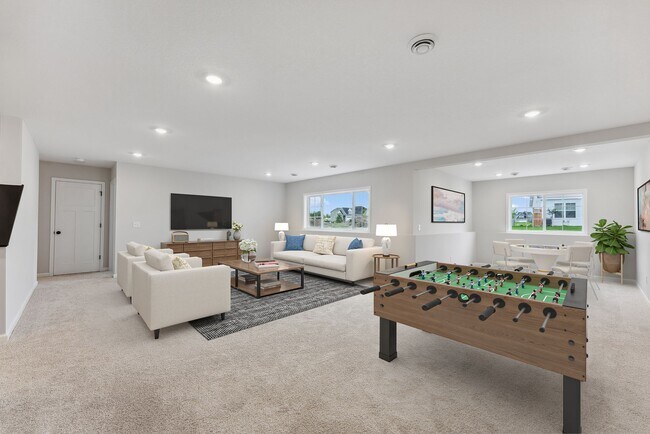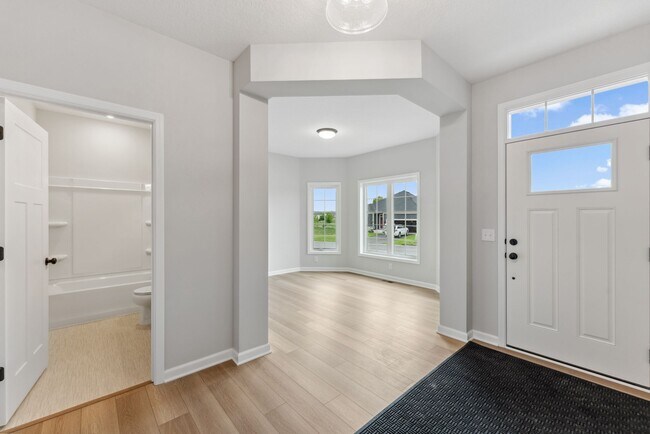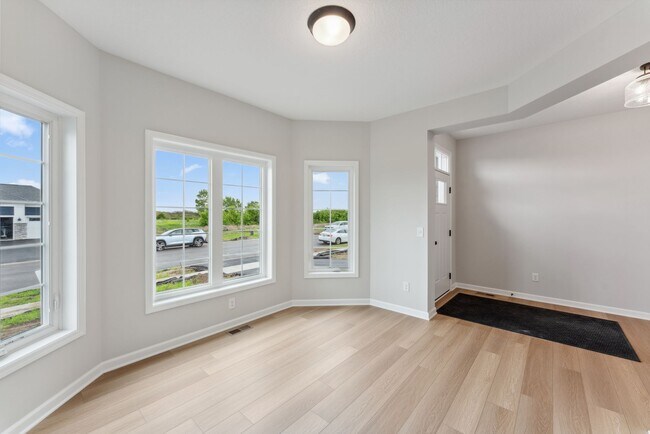1851 Archer St Shakopee, MN 55379
Valley Crest - Hans Hagen Villa CollectionEstimated payment $3,372/month
Highlights
- New Construction
- Views Throughout Community
- Trails
- Shakopee Senior High School Rated A-
- No HOA
- 1-Story Property
About This Home
Welcome to 1851 Archer Street, a beautifully designed 3-bedroom, 3-bathroom home in a peaceful Shakopee neighborhood. Built by M/I Homes, this new construction home showcases expert craftsmanship, contemporary design, and thoughtful details throughout. From the moment you enter, the open-concept layout creates a warm and inviting atmosphere, seamlessly connecting the living spaces. The heart of the home is the gourmet kitchen, featuring a sleek center island, ample counter space, and stylish finishes—perfect for entertaining or daily meal prep. The owner’s suite is a true sanctuary, complete with an en-suite bathroom featuring a dual-sink vanity for added convenience and elegance. With three spacious bedrooms, this home offers versatility, making it ideal for a growing family, a dedicated home office, or personalized guest space. With 2,976 square feet of living space, a 3-car garage, and an inviting outdoor area, this home provides the perfect blend of comfort and functionality. Situated in a desirable neighborhood with easy access to local amenities, 1851 Archer Street is a home that offers both modern living and timeless charm. Schedule a tour today and experience it for yourself! MLS# 6807005
Home Details
Home Type
- Single Family
Parking
- 2 Car Garage
Home Design
- New Construction
Interior Spaces
- 1-Story Property
Bedrooms and Bathrooms
- 3 Bedrooms
- 3 Full Bathrooms
Community Details
Overview
- No Home Owners Association
- Views Throughout Community
- Pond in Community
Recreation
- Trails
Map
About the Builder
- 1839 Archer St
- Valley Crest - Prestige Collection
- Valley Crest - Hans Hagen Villa Collection
- 3850 Thrush St
- Valley Crest - Carriage Collection
- 1819 Arrowhead St
- 1417 Tyrone Dr
- Summerland Place - The Tradition Collection
- Summerland Place - Landmark Collection
- 2518 Green Ash Ave
- Arbor Bluff - Venture Collection
- Arbor Bluff - Landmark Collection
- 2606 Green Ash Ave
- 3300 Valley View Rd
- 2409 Rock Elm Rd
- 2563 Aspen Dr
- 3447 Falcon Cir NW
- 4104 Osprey Ct NE
- 13684 Park Haven Trail
- 13708 Park Haven Trail

