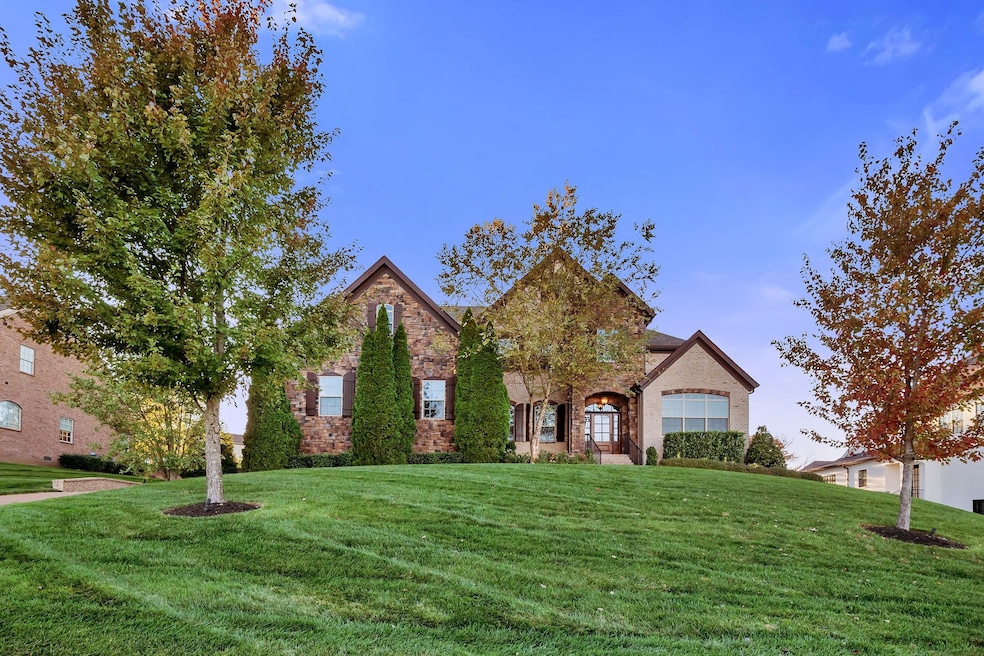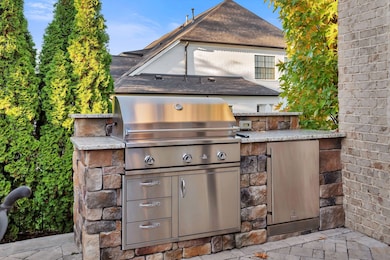1851 Barnstaple Ln Brentwood, TN 37027
Estimated payment $10,437/month
Highlights
- Wood Flooring
- 2 Fireplaces
- Double Oven
- Jordan Elementary School Rated A
- Covered Patio or Porch
- Eat-In Kitchen
About This Home
Beautifully maintained home in coveted Morgan Farms! Seamless indoor/outdoor living spaces designed for those seeking an environment for entertaining and relaxing. Huge kitchen and island opens to a 2-story great room featuring a soaring stone fireplace as the focal point with flanking built-in bookcases. Grand foyer entry adjacent to an elegant dining and parlor room fit for your more refined gatherings. Outdoor living space features a large scale covered patio on travertine pavers, woodburning stone fireplace with gas starter, Bromic ceiling heaters and nearby grill island featuring “Delta Heat” gas grill, natural stone counter and under counter beverage fridge. Rare privacy created by mature landscaping (fully irrigated) with flat backyard that is sure to become your favorite space for leisure time. Spacious primary suite on the main floor along with home office and large laundry with drop zone located near the rear staircase. Incredible bi-level bonus room upstairs perfect for movies, pool table, or playroom. 3 spacious bedrooms all with en suite baths. Private home gym currently outfitted with a Sunlighten infrared smart sauna (negotiable) and is a perfect space for a Peloton. One of Brentwood’s most desirable communities, rich with amenities and convenient to top-rated schools, Smith Park, Cool Springs & I65. 1.3 miles to Ravenwood HS, 1.6 miles to Jordan Elementary, 1.1 miles to Smith Park.
Listing Agent
Revolution Real Estate Brokerage Phone: 6153512729 License #291827 Listed on: 11/05/2025
Home Details
Home Type
- Single Family
Est. Annual Taxes
- $5,699
Year Built
- Built in 2015
Lot Details
- 0.43 Acre Lot
- Lot Dimensions are 119 x 166.5
- Back Yard Fenced
- Irrigation
HOA Fees
- $140 Monthly HOA Fees
Parking
- 3 Car Garage
- Side Facing Garage
Home Design
- Brick Exterior Construction
Interior Spaces
- 5,097 Sq Ft Home
- Property has 2 Levels
- 2 Fireplaces
- Wood Burning Fireplace
- Gas Fireplace
- Combination Dining and Living Room
- Crawl Space
Kitchen
- Eat-In Kitchen
- Double Oven
- Microwave
- Dishwasher
- Disposal
Flooring
- Wood
- Carpet
- Tile
Bedrooms and Bathrooms
- 4 Bedrooms | 1 Main Level Bedroom
- Walk-In Closet
- Double Vanity
Outdoor Features
- Covered Patio or Porch
Schools
- Jordan Elementary School
- Sunset Middle School
- Ravenwood High School
Utilities
- Central Heating and Cooling System
- Heating System Uses Natural Gas
Community Details
- Association fees include ground maintenance, recreation facilities
- Morgan Farms Sec4 Subdivision
Listing and Financial Details
- Assessor Parcel Number 094060H F 00900 00014060H
Map
Home Values in the Area
Average Home Value in this Area
Tax History
| Year | Tax Paid | Tax Assessment Tax Assessment Total Assessment is a certain percentage of the fair market value that is determined by local assessors to be the total taxable value of land and additions on the property. | Land | Improvement |
|---|---|---|---|---|
| 2025 | $5,699 | $417,475 | $112,500 | $304,975 |
| 2024 | $5,699 | $262,625 | $52,500 | $210,125 |
| 2023 | $0 | $262,625 | $52,500 | $210,125 |
| 2022 | $5,699 | $262,625 | $52,500 | $210,125 |
| 2021 | $5,699 | $262,625 | $52,500 | $210,125 |
| 2020 | $5,605 | $217,250 | $43,000 | $174,250 |
| 2019 | $5,605 | $217,250 | $43,000 | $174,250 |
| 2018 | $5,453 | $217,250 | $43,000 | $174,250 |
| 2017 | $5,309 | $213,200 | $43,000 | $170,200 |
| 2016 | $5,245 | $213,200 | $43,000 | $170,200 |
| 2015 | -- | $37,500 | $37,500 | $0 |
Property History
| Date | Event | Price | List to Sale | Price per Sq Ft |
|---|---|---|---|---|
| 11/05/2025 11/05/25 | For Sale | $1,859,900 | -- | $365 / Sq Ft |
Purchase History
| Date | Type | Sale Price | Title Company |
|---|---|---|---|
| Special Warranty Deed | $877,400 | Attorneys Title Co Inc | |
| Special Warranty Deed | $343,200 | None Available |
Mortgage History
| Date | Status | Loan Amount | Loan Type |
|---|---|---|---|
| Previous Owner | $600,000 | New Conventional |
Source: Realtracs
MLS Number: 3006520
APN: 060H-F-009.00
- 9479 Helston Ct
- 1898 Traditions Cir
- 1832 Ivy Crest Dr
- 1830 Kettering Trace
- 1884 Barnstaple Ln
- 1885 Barnstaple Ln
- 9488 Stillbrook Trace
- 1852 Traditions Cir
- 9560 Dresden Square
- 9539 Dresden Square
- 9535 Whitby Crest Ct
- 6128 Lookaway Cir
- 6124 Lookaway Cir
- 1932 New Bristol Ln
- 1930 New Bristol Ln
- 1934 New Bristol Ln
- 1901 New Bristol Ln
- 1742 Barrow Ln
- 9409 Clovercroft Rd
- 6129 Open Meadow Ln
- 9561 Dresden Square
- 208 Pennystone Cir Unit 208
- 1712 Charity Dr
- 3544 Barnsley Ln
- 1038 Amelia Park Dr
- 1719 Biscayne Dr
- 1350 Fairbanks St
- 1132 Amelia Park Dr
- 1162 Amelia Park Dr
- 1322 Tilton Dr
- 45 Colonel Winstead Dr
- 1530 Liberty Pike
- 1140 French Town Ln
- 3013 Westerly Dr
- 1235 Park Run Dr
- 1235 Park Run Dr Unit 1235 Park Run
- 1001 Midwood
- 9659 Radiant Jewel Ct
- 101 Gillespie Dr
- 100 Gillespie Dr







