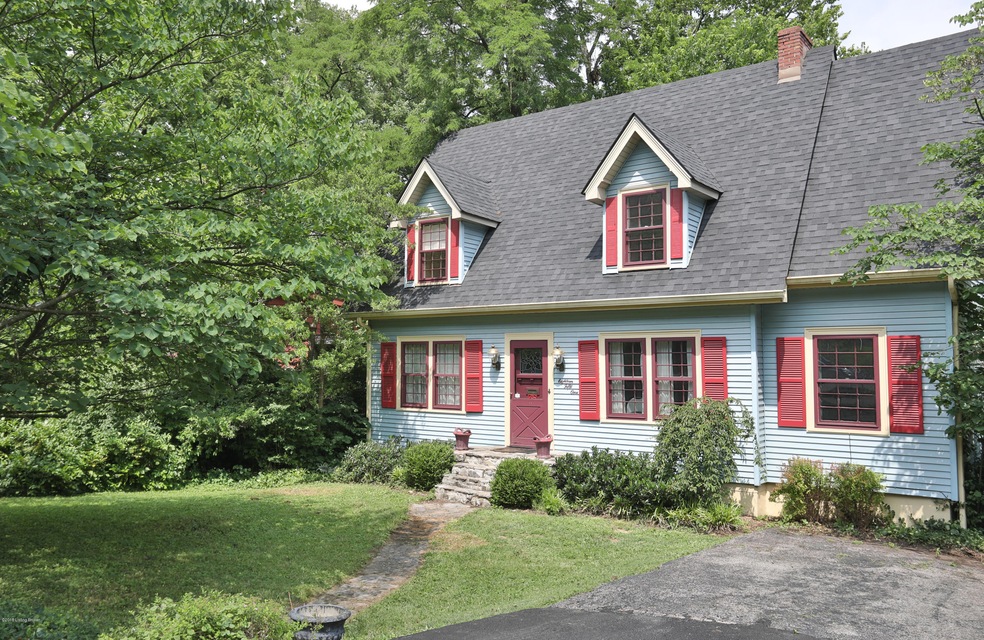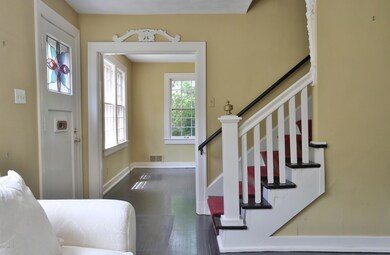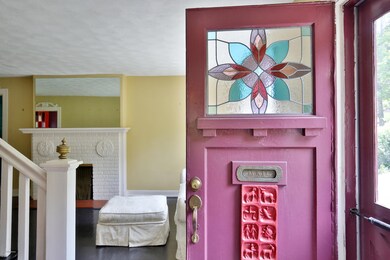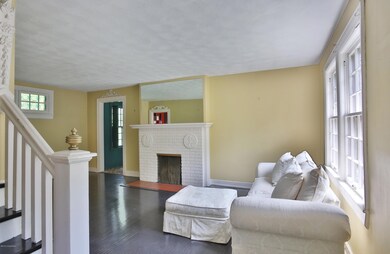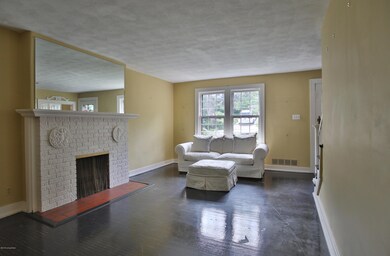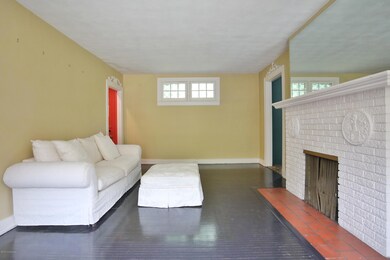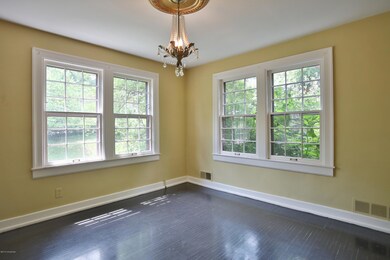
1851 Gresham Rd Louisville, KY 40205
Belknap NeighborhoodHighlights
- Cape Cod Architecture
- Deck
- No HOA
- Atherton High School Rated A
- 1 Fireplace
- Cooling System Mounted To A Wall/Window
About This Home
As of August 2019Sold As-Is. Charming Cape Cod, which belonged to a talented artist, is ready for new owners! Living room with gas fireplace, den with built-in bookshelves, quaint kitchen, back deck and half bath on the first floor. Upstairs features a full bath with walk-in shower, two large bedrooms with one small bedroom attached to master, which offers great flex space. Lots of closet space on the second floor. Basement offers egress and access to big backyard. Close to Lakeside swim club and all the amenities of Douglass Loop.
Last Agent to Sell the Property
Susannah Stevenson
Wakefield Reutlinger REALTORS Listed on: 07/12/2018
Co-Listed By
Lee Jolly
Wakefield Reutlinger REALTORS
Last Buyer's Agent
Samantha Nicolas
EXP Realty LLC License #221353
Home Details
Home Type
- Single Family
Est. Annual Taxes
- $4,193
Year Built
- Built in 1922
Home Design
- Cape Cod Architecture
- Poured Concrete
- Shingle Roof
- Vinyl Siding
Interior Spaces
- 1,263 Sq Ft Home
- 2-Story Property
- 1 Fireplace
- Basement
Bedrooms and Bathrooms
- 3 Bedrooms
Outdoor Features
- Deck
- Patio
Utilities
- Cooling System Mounted To A Wall/Window
- Forced Air Heating System
- Heating System Uses Natural Gas
Community Details
- No Home Owners Association
- Tecomah Subdivision
Listing and Financial Details
- Legal Lot and Block 0064 / 079G
- Assessor Parcel Number 079G00640072
- Seller Concessions Not Offered
Ownership History
Purchase Details
Home Financials for this Owner
Home Financials are based on the most recent Mortgage that was taken out on this home.Purchase Details
Home Financials for this Owner
Home Financials are based on the most recent Mortgage that was taken out on this home.Similar Homes in Louisville, KY
Home Values in the Area
Average Home Value in this Area
Purchase History
| Date | Type | Sale Price | Title Company |
|---|---|---|---|
| Warranty Deed | $303,500 | None Available | |
| Warranty Deed | $206,000 | Rounsavall Title Group Llc |
Mortgage History
| Date | Status | Loan Amount | Loan Type |
|---|---|---|---|
| Open | $270,000 | New Conventional | |
| Closed | $274,500 | New Conventional | |
| Previous Owner | $372,638 | Future Advance Clause Open End Mortgage | |
| Previous Owner | $88,000 | Credit Line Revolving | |
| Previous Owner | $15,500 | Unknown |
Property History
| Date | Event | Price | Change | Sq Ft Price |
|---|---|---|---|---|
| 08/23/2019 08/23/19 | Sold | $303,500 | -2.1% | $186 / Sq Ft |
| 08/05/2019 08/05/19 | Pending | -- | -- | -- |
| 07/17/2019 07/17/19 | Price Changed | $310,000 | -4.6% | $190 / Sq Ft |
| 07/10/2019 07/10/19 | Price Changed | $325,000 | -1.5% | $199 / Sq Ft |
| 06/27/2019 06/27/19 | Price Changed | $330,000 | -2.9% | $202 / Sq Ft |
| 06/14/2019 06/14/19 | For Sale | $340,000 | +65.0% | $209 / Sq Ft |
| 08/13/2018 08/13/18 | Sold | $206,000 | +3.0% | $163 / Sq Ft |
| 07/13/2018 07/13/18 | Pending | -- | -- | -- |
| 07/12/2018 07/12/18 | For Sale | $200,000 | -- | $158 / Sq Ft |
Tax History Compared to Growth
Tax History
| Year | Tax Paid | Tax Assessment Tax Assessment Total Assessment is a certain percentage of the fair market value that is determined by local assessors to be the total taxable value of land and additions on the property. | Land | Improvement |
|---|---|---|---|---|
| 2024 | $4,193 | $326,540 | $65,800 | $260,740 |
| 2023 | $4,073 | $303,500 | $56,400 | $247,100 |
| 2022 | $4,128 | $303,500 | $56,400 | $247,100 |
| 2021 | $4,399 | $303,500 | $56,400 | $247,100 |
| 2020 | $4,170 | $303,500 | $56,400 | $247,100 |
| 2019 | $2,763 | $206,000 | $50,000 | $156,000 |
| 2018 | $1,684 | $164,790 | $50,000 | $114,790 |
| 2017 | $1,658 | $164,790 | $50,000 | $114,790 |
| 2013 | $1,897 | $189,660 | $50,000 | $139,660 |
Agents Affiliated with this Home
-
Melanie Jones

Seller's Agent in 2019
Melanie Jones
Keller Williams Louisville East
(502) 386-8551
3 in this area
223 Total Sales
-
Michael Dooley
M
Buyer's Agent in 2019
Michael Dooley
Compass Realtors, LLC
(502) 727-9381
17 Total Sales
-
S
Seller's Agent in 2018
Susannah Stevenson
Wakefield Reutlinger REALTORS
-
L
Seller Co-Listing Agent in 2018
Lee Jolly
Wakefield Reutlinger REALTORS
-
S
Buyer's Agent in 2018
Samantha Nicolas
EXP Realty LLC
Map
Source: Metro Search (Greater Louisville Association of REALTORS®)
MLS Number: 1508718
APN: 079G00640072
- 1845 Gresham Rd
- 1705 Harvard Dr
- 1859 Yale Dr
- 1921 Trevilian Way
- 1609 Dundee Way
- 0 Northshore Place Unit 1 378324
- 1848 Princeton Dr
- 1919 Winston Ave
- 1899 Princeton Dr
- 2039 Douglass Blvd Unit 5
- 1860 Alfresco Place
- 2008 Winston Ave
- 2023 Woodbourne Ave
- 2103 Woodbourne Ave
- 1839 Alfresco Place
- 1907 Alfresco Place
- 2134 Trevilian Way
- 2813 Newburg Rd
- 2136 Trevilian Way
- 2119 Woodford Place
