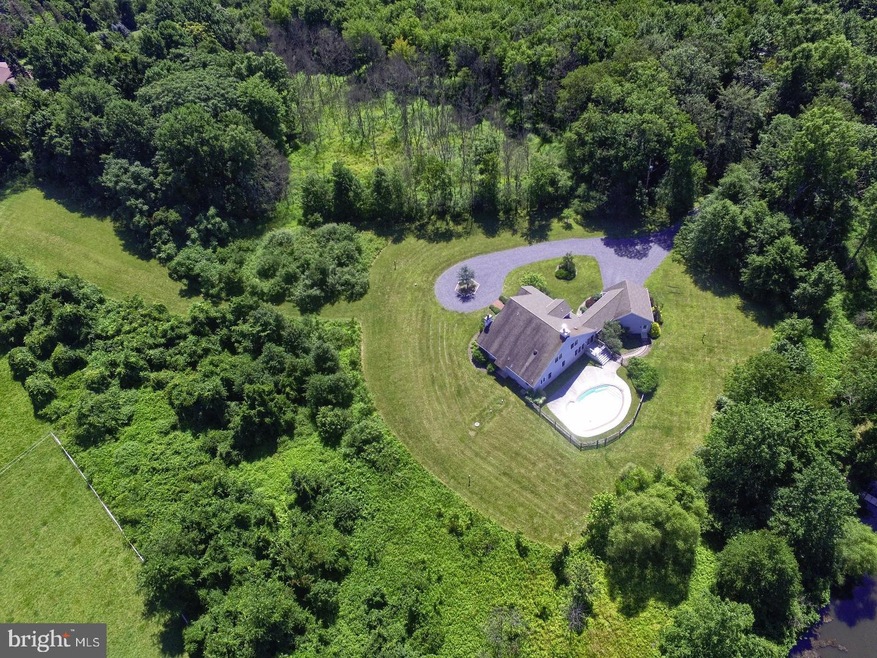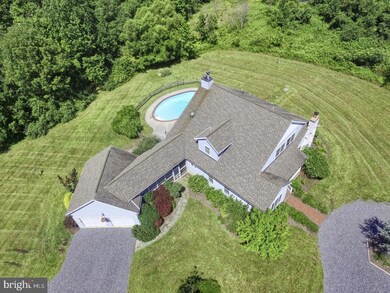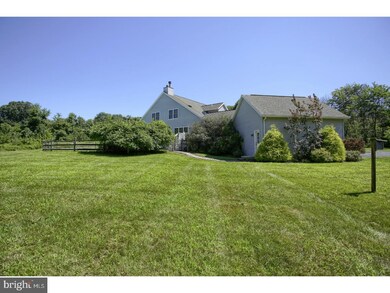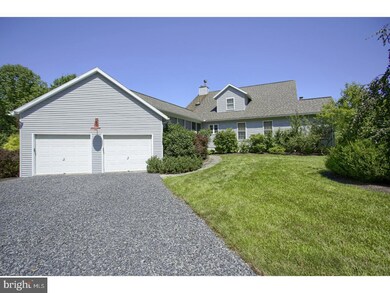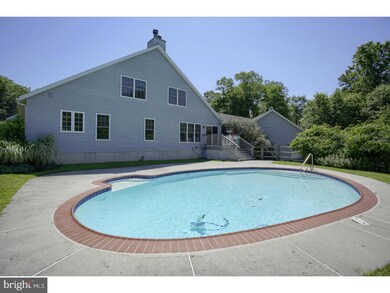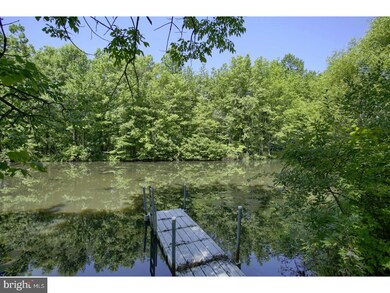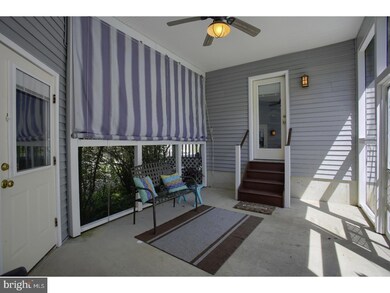
1851 Harmonyville Rd Pottstown, PA 19465
Estimated Value: $842,000 - $1,110,000
Highlights
- In Ground Pool
- 13.3 Acre Lot
- Wooded Lot
- French Creek Elementary School Rated A-
- Deck
- Traditional Architecture
About This Home
As of January 2018This home will bring you peace and tranquility. Drive up the tree-lined lane to this beautiful home nestled on a secluded picturesque 13+/- conserved acres. With mature trees and a stocked pond for fishing you will never want to leave. Love the outdoors, take a walk around the pond or a dip in the pool while overlooking the views of nature. Step inside the front door to feel the warmth, comfort and the natural light this home offers. First floor offers mostly hardwood floors, gathering room, living-dining room, office/den, kitchen, breakfast room, family/great room, first floor master bedroom suite and laundry room. The gathering room is connected to the breakfast room and will keep you warm with the built in wood fireplace. A sliding doors located in the breakfast room will lead you to the composite deck leading to the in-ground pool. First floor master suite includes a walk in closet, full bath with double vanity, soaking jetted tub and stall shower. Snuggled in the back of the house you will find the family great room offering a wood burning fireplace, plenty of closets and an exterior door to the backyard. Kitchen with granite counter tops, stainless steel appliances, prep sink and tile back splash. A screened porch connects the house to the two car garage. The second floor offers three additional bedrooms, hall bathroom with a double vanity and tile floors also there is a finished loft. Fresh paint and new carpets. Three floored attics will provide plenty of storage. Very close to the historic St. Peters Village & French Creek State Park. The property is under the Act 319 (Clean & Green) allowing for low taxes. Come and enjoy your private oasis.
Home Details
Home Type
- Single Family
Est. Annual Taxes
- $6,757
Year Built
- Built in 2001
Lot Details
- 13.3 Acre Lot
- Irregular Lot
- Wooded Lot
- Back, Front, and Side Yard
- Property is in good condition
- Property is zoned AG
Parking
- 2 Car Attached Garage
- 3 Open Parking Spaces
- Oversized Parking
- Garage Door Opener
- Driveway
Home Design
- Traditional Architecture
- Pitched Roof
- Shingle Roof
- Aluminum Siding
- Vinyl Siding
- Concrete Perimeter Foundation
Interior Spaces
- 3,081 Sq Ft Home
- Property has 2 Levels
- Ceiling Fan
- 2 Fireplaces
- Stone Fireplace
- Family Room
- Living Room
- Breakfast Room
- Dining Room
- Den
- Loft
- Unfinished Basement
- Partial Basement
- Home Security System
- Attic
Kitchen
- Eat-In Kitchen
- Self-Cleaning Oven
- Built-In Range
- Built-In Microwave
- Dishwasher
Flooring
- Wood
- Wall to Wall Carpet
- Tile or Brick
Bedrooms and Bathrooms
- 4 Bedrooms
- En-Suite Primary Bedroom
- En-Suite Bathroom
- Walk-in Shower
Laundry
- Laundry Room
- Laundry on main level
Eco-Friendly Details
- Energy-Efficient Appliances
- Energy-Efficient Windows
Outdoor Features
- In Ground Pool
- Deck
- Breezeway
Schools
- Owen J Roberts High School
Utilities
- Forced Air Heating and Cooling System
- Heating System Uses Oil
- Programmable Thermostat
- Well
- Electric Water Heater
- On Site Septic
- Cable TV Available
Community Details
- No Home Owners Association
Listing and Financial Details
- Tax Lot 0004.0300
- Assessor Parcel Number 20-01 -0004.0300
Ownership History
Purchase Details
Home Financials for this Owner
Home Financials are based on the most recent Mortgage that was taken out on this home.Purchase Details
Similar Homes in Pottstown, PA
Home Values in the Area
Average Home Value in this Area
Purchase History
| Date | Buyer | Sale Price | Title Company |
|---|---|---|---|
| Defranco Philip A | $600,000 | -- | |
| Groves Roger L | $100,000 | -- |
Mortgage History
| Date | Status | Borrower | Loan Amount |
|---|---|---|---|
| Open | Defranco Philip A | $424,100 | |
| Previous Owner | Groves Roger L | $381,600 | |
| Previous Owner | Groves Roger L | $23,850 | |
| Previous Owner | Carter William D | $220,000 |
Property History
| Date | Event | Price | Change | Sq Ft Price |
|---|---|---|---|---|
| 01/12/2018 01/12/18 | Sold | $600,000 | 0.0% | $195 / Sq Ft |
| 12/02/2017 12/02/17 | Off Market | $600,000 | -- | -- |
| 11/30/2017 11/30/17 | Pending | -- | -- | -- |
| 09/21/2017 09/21/17 | Price Changed | $662,900 | -1.8% | $215 / Sq Ft |
| 07/31/2017 07/31/17 | For Sale | $674,900 | -- | $219 / Sq Ft |
Tax History Compared to Growth
Tax History
| Year | Tax Paid | Tax Assessment Tax Assessment Total Assessment is a certain percentage of the fair market value that is determined by local assessors to be the total taxable value of land and additions on the property. | Land | Improvement |
|---|---|---|---|---|
| 2024 | $7,560 | $260,620 | $71,420 | $189,200 |
| 2023 | $7,447 | $260,620 | $71,420 | $189,200 |
| 2022 | $7,321 | $260,620 | $71,420 | $189,200 |
| 2021 | $7,228 | $260,620 | $71,420 | $189,200 |
| 2020 | $7,034 | $260,620 | $71,420 | $189,200 |
| 2019 | $6,897 | $260,620 | $71,420 | $189,200 |
| 2018 | $6,757 | $260,620 | $71,420 | $189,200 |
| 2017 | $6,590 | $260,620 | $71,420 | $189,200 |
| 2016 | $5,818 | $260,620 | $71,420 | $189,200 |
| 2015 | $5,818 | $260,620 | $71,420 | $189,200 |
| 2014 | $5,818 | $260,620 | $71,420 | $189,200 |
Agents Affiliated with this Home
-
David Hinkel

Seller's Agent in 2018
David Hinkel
Coldwell Banker Realty
(610) 909-5431
1 in this area
143 Total Sales
-
Francis Teti
F
Buyer's Agent in 2018
Francis Teti
RE/MAX
(484) 678-6484
15 Total Sales
Map
Source: Bright MLS
MLS Number: 1000291923
APN: 20-001-0004.0300
- 2880 Chestnut Hill Rd
- 192 Warwick Chase
- 2468 Saint Peters Rd
- 1553 Saint Peters Rd
- 3110 Coventryville Rd
- 3381 Coventryville Rd
- 1808 Alyssa Ln
- 1845 Evans Rd
- 2001 Shenkel Rd
- 1546 Unionville Rd
- 1453 Coldsprings Rd
- 1440 Valley View Rd
- 1422 Timberline Dr
- 3702 Coventryville Rd
- 102 Northside Rd
- 1372 Laurelwood Rd
- 1241 Sheep Hill Rd
- 535 Richards Cir
- 1362 S Hanover St
- 800 Scholl Rd
- 1851 Harmonyville Rd
- 1801 Harmonyville Rd
- Lot 1 Harmonyville Rd
- 1861 Harmonyville Rd
- 2452 Jones Rd
- 2440 Jones Rd
- 801 Harmonyville Rd
- 110 Dise Rd
- 2457 Jones Rd
- 1790 Harmonyville Rd
- 2471 Jones Rd
- 2463 Jones Rd
- 1860 Harmonyville Rd
- 2486 Jones Rd
- 1871 Harmonyville Rd
- 100 Dise Rd
- 121 Dise Rd
- 2459 Jones Rd
- 2467 Jones Rd
- 2444 Dise Rd
