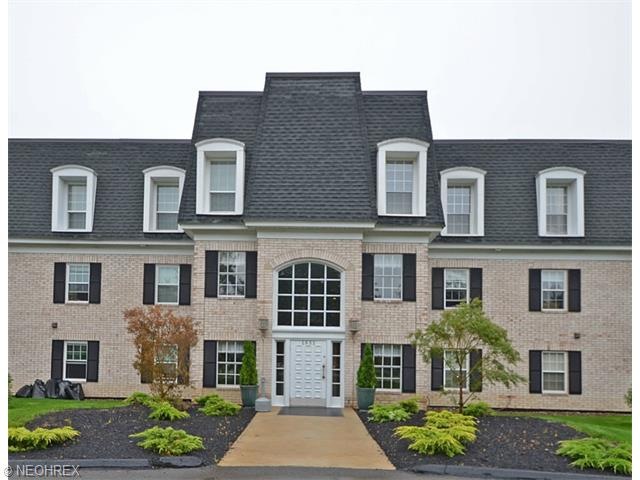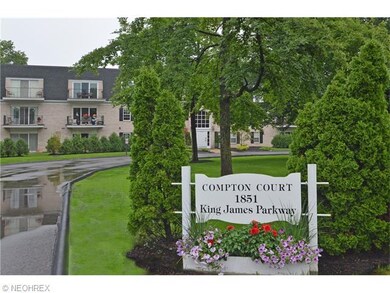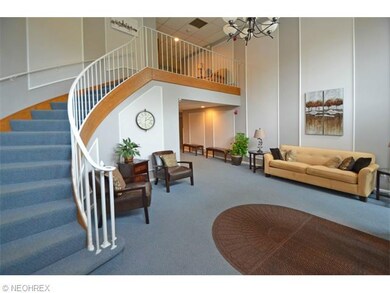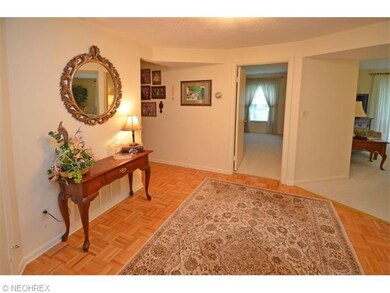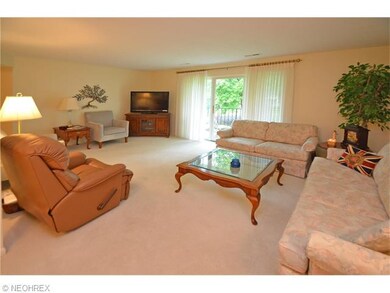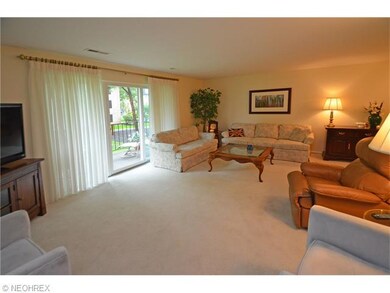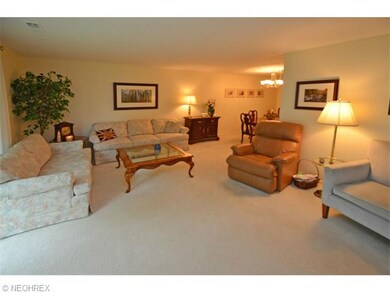
1851 King James Pkwy, Unit 210 Westlake, OH 44145
Estimated Value: $175,751 - $189,000
Highlights
- Health Club
- View of Trees or Woods
- Ranch Style House
- Dover Intermediate School Rated A
- Wooded Lot
- Community Pool
About This Home
As of September 2015Exceptional Rare 3 Bedroom 2 Full Bath End Unit Condo! Meticulously Maintained! Completely Renovated. Neutral Interior. Freshly Painted. New Carpet. New Windows & Sliding Door. Grand Foyer Entrance. Large Living Room w/Balcony Overlooking a Pleasant Green Space Area. Kitchen w/Breakfast Bar, Pantry & High-End GE Profile Appliances that Stay! Wonderful Oversized Master Suite w/Two Walk-in Closets & Master Bath w/Ceramic Shower. Two Other Generous Bedrooms or Use One as Office/Den. In-Suite Washer/Dryer. You Must See this Fantastic Unit!! All You Need to do is Move-In!!!!
Property Details
Home Type
- Condominium
Est. Annual Taxes
- $2,490
Year Built
- Built in 1972
Lot Details
- 13
Home Design
- Ranch Style House
- Brick Exterior Construction
- Asphalt Roof
Interior Spaces
- 1,300 Sq Ft Home
- Views of Woods
Kitchen
- Range
- Microwave
- Dishwasher
- Disposal
Bedrooms and Bathrooms
- 3 Bedrooms
- 2 Full Bathrooms
Laundry
- Dryer
- Washer
Home Security
Parking
- 1 Car Attached Garage
- Heated Garage
- Garage Door Opener
Utilities
- Forced Air Heating and Cooling System
- Heating System Uses Gas
Additional Features
- Porch
- Wooded Lot
Listing and Financial Details
- Assessor Parcel Number 213-28-334
Community Details
Overview
- $411 Annual Maintenance Fee
- Maintenance fee includes Air Conditioning, Association Insurance, Garage/Parking, Gas, Heat, Landscaping, Property Management, Recreation, Reserve Fund, Sewer, Snow Removal, Trash Removal, Water
- King James South Community
Recreation
- Health Club
- Tennis Courts
- Community Pool
Pet Policy
- Pets Allowed
Additional Features
- Common Area
- Fire and Smoke Detector
Ownership History
Purchase Details
Home Financials for this Owner
Home Financials are based on the most recent Mortgage that was taken out on this home.Purchase Details
Purchase Details
Purchase Details
Purchase Details
Purchase Details
Similar Homes in Westlake, OH
Home Values in the Area
Average Home Value in this Area
Purchase History
| Date | Buyer | Sale Price | Title Company |
|---|---|---|---|
| Santosuosso Sheila A | -- | Attorney | |
| Santosuosso Sheila | $104,500 | Cleveland Home Title | |
| Twigg John O | $120,000 | Real Living Title Agency L | |
| Rudolph William J | $97,000 | -- | |
| Frantz Nancy Ann | $80,000 | -- | |
| Ericsson Eleanore H | -- | -- |
Mortgage History
| Date | Status | Borrower | Loan Amount |
|---|---|---|---|
| Previous Owner | Twigg John O | $46,000 |
Property History
| Date | Event | Price | Change | Sq Ft Price |
|---|---|---|---|---|
| 09/18/2015 09/18/15 | Sold | $104,500 | -4.9% | $80 / Sq Ft |
| 08/19/2015 08/19/15 | Pending | -- | -- | -- |
| 07/14/2015 07/14/15 | For Sale | $109,900 | -- | $85 / Sq Ft |
Tax History Compared to Growth
Tax History
| Year | Tax Paid | Tax Assessment Tax Assessment Total Assessment is a certain percentage of the fair market value that is determined by local assessors to be the total taxable value of land and additions on the property. | Land | Improvement |
|---|---|---|---|---|
| 2024 | $2,858 | $60,340 | $6,020 | $54,320 |
| 2023 | $2,446 | $44,140 | $4,410 | $39,730 |
| 2022 | $2,407 | $44,140 | $4,410 | $39,730 |
| 2021 | $2,410 | $44,140 | $4,410 | $39,730 |
| 2020 | $2,245 | $37,730 | $3,780 | $33,950 |
| 2019 | $2,177 | $107,800 | $10,800 | $97,000 |
| 2018 | $2,114 | $37,730 | $3,780 | $33,950 |
| 2017 | $2,011 | $32,630 | $3,260 | $29,370 |
| 2016 | $2,000 | $32,630 | $3,260 | $29,370 |
| 2015 | $2,041 | $32,630 | $3,260 | $29,370 |
| 2014 | $2,490 | $38,860 | $3,890 | $34,970 |
Agents Affiliated with this Home
-
Kathryn Taylor

Seller's Agent in 2015
Kathryn Taylor
Howard Hanna
(440) 574-9290
20 in this area
142 Total Sales
-
Greg Erlanger

Buyer's Agent in 2015
Greg Erlanger
Keller Williams Citywide
(440) 892-2211
81 in this area
3,846 Total Sales
About This Building
Map
Source: MLS Now
MLS Number: 3729024
APN: 213-28-334
- 1851 King James Pkwy Unit 113
- 1931 King James Pkwy Unit 417
- 1931 King James Pkwy Unit 109
- 2000 King James Pkwy Unit 108
- 1835 Arlington Row
- 2157 Walter Rd
- 24502 Cornerstone
- 2009 Columbia Rd
- 2208 Hawkins Rd
- 1560 Queen Annes Gate
- 24275 Smith Ave
- 1719 Westhill Blvd
- 1579 Queens Ct
- 1697 Allen Dr
- 24228 Stonehedge Dr
- 1370 Queen Annes Gate
- 24036 Vincent Dr
- 24095 Vincent Dr
- 2033 Acadia Trace Unit 7
- 23492 Wingedfoot Dr
- 24700 Center Ridge Rd Unit 210
- 1851 King James Pkwy Unit 126
- 1851 King James Pkwy Unit 218A
- 1851 King James Pkwy
- 1851 King James Pkwy Unit 302
- 1851 King James Pkwy
- 1851 King James Pkwy Unit 326
- 1851 King James Pkwy Unit 306
- 1851 King James Pkwy Unit 215
- 1851 King James Pkwy Unit 103
- 1851 King James Pkwy Unit 106
- 1851 King James Pkwy Unit 207
- 1851 King James Pkwy Unit 319
- 1851 King James Pkwy Unit 307
- 1851 King James Pkwy Unit 202
- 1851 King James Pkwy Unit 206
- 1851 King James Pkwy Unit 109
- 1851 King James Pkwy Unit 210
- 1851 King James Pkwy Unit 217
- 1851 King James Pkwy Unit 105
