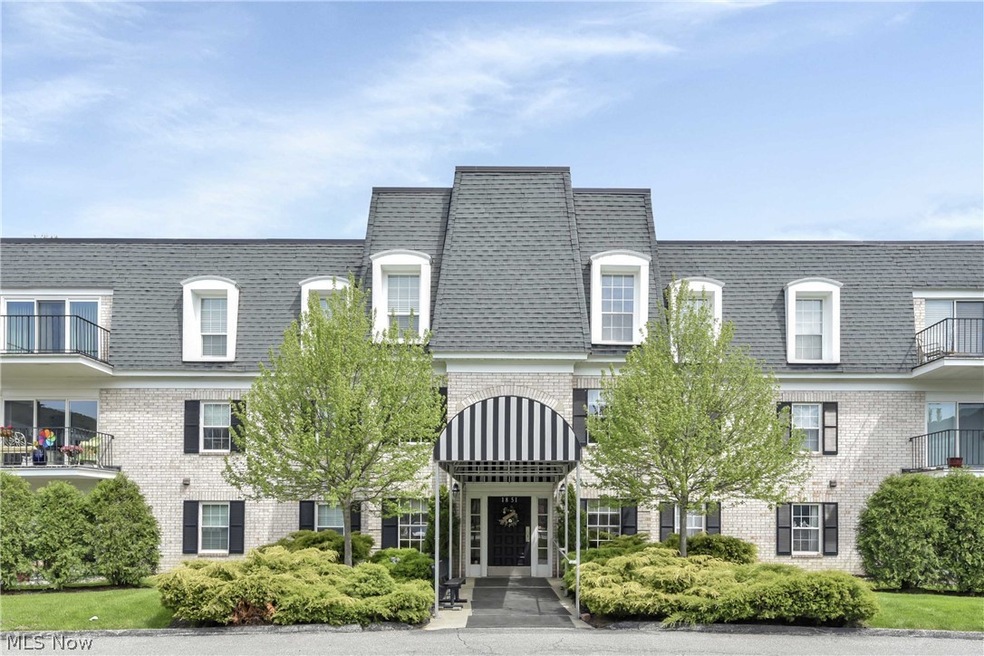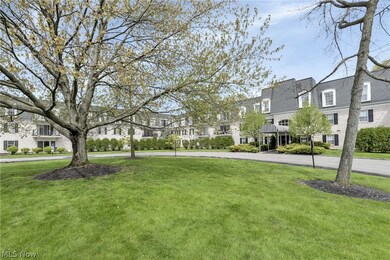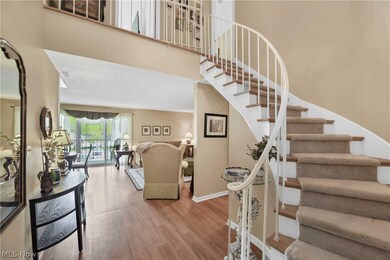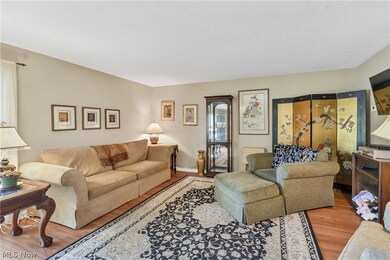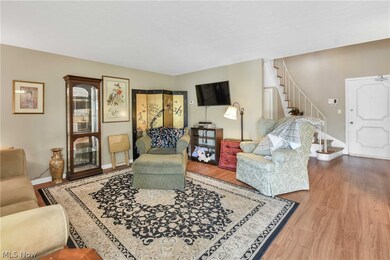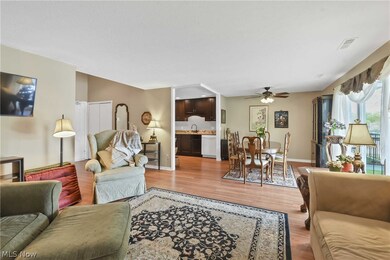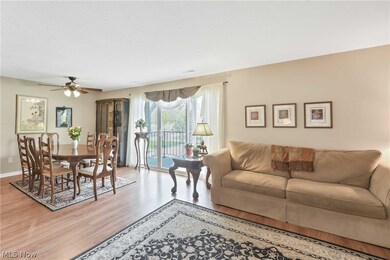
1851 King James Pkwy, Unit 218A Westlake, OH 44145
Estimated Value: $183,000 - $196,000
Highlights
- Community Pool
- 1 Car Attached Garage
- Forced Air Heating and Cooling System
- Dover Intermediate School Rated A
About This Home
As of June 2022Welcome home to 1851 King James parkway unit 218A. This one is a rare two story unit with two balconies so you can still enjoy the outdoors while in a maintenance-free setup. As you enter a nice size Living room welcomes you with big sliding doors that let in natural light and lead to the main floor balcony. Formal dining room, and an amazing newly remodeled kitchen with granite countertops and tons of cabinetry. Also on the first floor a conveniently located half bathroom for your guests and in unit washer and dryer. On the second floor a very nice foyer that ties in the two floors, A large master bedroom with updated en-suite, a second bedroom and another full bathroom with newer updates. The residents of King James are able to enjoy a nice pool, tennis courts and more in the regency building across the street, all included in the HOA fee. Secure building with underground parking and extra storage units. This build in particular has already had many upgrades, as did the unit itself. Nothing to do here but move in and enjoy it.
Property Details
Home Type
- Condominium
Est. Annual Taxes
- $2,287
Year Built
- Built in 1972
Lot Details
- 13
HOA Fees
- $428 Monthly HOA Fees
Parking
- 1 Car Attached Garage
Home Design
- Brick Exterior Construction
- Fiberglass Roof
- Asphalt Roof
Interior Spaces
- 1,300 Sq Ft Home
- 2-Story Property
Kitchen
- Range
- Dishwasher
- Disposal
Bedrooms and Bathrooms
- 2 Bedrooms
- 2.5 Bathrooms
Laundry
- Laundry in unit
- Dryer
- Washer
Utilities
- Forced Air Heating and Cooling System
- Heating System Uses Gas
Listing and Financial Details
- Assessor Parcel Number 213-28-327
Community Details
Overview
- Custom Property Mgmt Association
Recreation
- Community Pool
Pet Policy
- Pets Allowed
Ownership History
Purchase Details
Home Financials for this Owner
Home Financials are based on the most recent Mortgage that was taken out on this home.Purchase Details
Home Financials for this Owner
Home Financials are based on the most recent Mortgage that was taken out on this home.Purchase Details
Purchase Details
Purchase Details
Home Financials for this Owner
Home Financials are based on the most recent Mortgage that was taken out on this home.Purchase Details
Home Financials for this Owner
Home Financials are based on the most recent Mortgage that was taken out on this home.Purchase Details
Purchase Details
Purchase Details
Purchase Details
Similar Homes in Westlake, OH
Home Values in the Area
Average Home Value in this Area
Purchase History
| Date | Buyer | Sale Price | Title Company |
|---|---|---|---|
| Deangelis Darcy L | $182,000 | Mansour Robert G | |
| Smith William A | $67,000 | Maximum Title | |
| Smith Brewer Shelia | -- | Attorney | |
| Smith Brewer Shelia | $100,000 | Real Living Title Agency Ltd | |
| Kucharson Matthew J | $116,000 | Realestate | |
| Randell Barbara L | $43,000 | Prospect Title Agency Inc | |
| Forges Nancy Des | $73,500 | -- | |
| Kelly Esther P | -- | -- | |
| Pinches Mar Frances | -- | -- | |
| Pinches M P | -- | -- |
Mortgage History
| Date | Status | Borrower | Loan Amount |
|---|---|---|---|
| Open | Deangelis Darcy L | $145,600 | |
| Previous Owner | Smith William A | $50,000 | |
| Previous Owner | Kucharson Matthew J | $110,200 | |
| Previous Owner | Randell Barbara L | $94,400 |
Property History
| Date | Event | Price | Change | Sq Ft Price |
|---|---|---|---|---|
| 06/16/2022 06/16/22 | Sold | $182,000 | +4.0% | $140 / Sq Ft |
| 05/16/2022 05/16/22 | Pending | -- | -- | -- |
| 05/10/2022 05/10/22 | For Sale | $175,000 | +118.8% | $135 / Sq Ft |
| 05/18/2018 05/18/18 | Sold | $80,000 | -14.9% | $62 / Sq Ft |
| 05/02/2018 05/02/18 | Pending | -- | -- | -- |
| 03/21/2018 03/21/18 | For Sale | $94,000 | +108.9% | $72 / Sq Ft |
| 06/30/2014 06/30/14 | Sold | $45,000 | -38.3% | $35 / Sq Ft |
| 06/12/2014 06/12/14 | Pending | -- | -- | -- |
| 08/19/2013 08/19/13 | For Sale | $72,900 | -- | $56 / Sq Ft |
Tax History Compared to Growth
Tax History
| Year | Tax Paid | Tax Assessment Tax Assessment Total Assessment is a certain percentage of the fair market value that is determined by local assessors to be the total taxable value of land and additions on the property. | Land | Improvement |
|---|---|---|---|---|
| 2024 | $3,018 | $63,700 | $6,090 | $57,610 |
| 2023 | $2,423 | $43,720 | $4,380 | $39,340 |
| 2022 | $1,907 | $43,720 | $4,380 | $39,340 |
| 2021 | $1,909 | $43,720 | $4,380 | $39,340 |
| 2020 | $1,704 | $37,380 | $3,750 | $33,640 |
| 2019 | $1,653 | $106,800 | $10,700 | $96,100 |
| 2018 | $1,660 | $37,380 | $3,750 | $33,640 |
| 2017 | $1,307 | $29,960 | $3,010 | $26,950 |
| 2016 | $1,300 | $29,960 | $3,010 | $26,950 |
| 2015 | $1,681 | $29,960 | $3,010 | $26,950 |
| 2014 | $1,681 | $35,670 | $3,570 | $32,100 |
Agents Affiliated with this Home
-
Roger Scheve

Seller's Agent in 2022
Roger Scheve
RE/MAX
(216) 324-1054
2 in this area
149 Total Sales
-
Ed Huck

Buyer's Agent in 2022
Ed Huck
Keller Williams Citywide
(216) 470-0802
112 in this area
1,385 Total Sales
-
Connie Lempke

Buyer Co-Listing Agent in 2022
Connie Lempke
Keller Williams Citywide
(440) 821-6237
16 in this area
215 Total Sales
-
B Serrano

Seller's Agent in 2018
B Serrano
Russell Real Estate Services
33 Total Sales
-
J
Buyer's Agent in 2018
Jean McNamara
Deleted Agent
-
Wendy Rounds

Seller's Agent in 2014
Wendy Rounds
Howard Hanna
(440) 497-8001
8 in this area
187 Total Sales
About This Building
Map
Source: MLS Now
MLS Number: 4371817
APN: 213-28-327
- 1851 King James Pkwy Unit 113
- 1931 King James Pkwy Unit 417
- 1931 King James Pkwy Unit 109
- 2000 King James Pkwy Unit 108
- 1835 Arlington Row
- 2157 Walter Rd
- 24502 Cornerstone
- 2009 Columbia Rd
- 2208 Hawkins Rd
- 1560 Queen Annes Gate
- 24275 Smith Ave
- 1719 Westhill Blvd
- 1579 Queens Ct
- 1697 Allen Dr
- 24228 Stonehedge Dr
- 1370 Queen Annes Gate
- 24036 Vincent Dr
- 24095 Vincent Dr
- 2033 Acadia Trace Unit 7
- 23492 Wingedfoot Dr
- 24700 Center Ridge Rd Unit 210
- 1851 King James Pkwy Unit 126
- 1851 King James Pkwy Unit 218A
- 1851 King James Pkwy
- 1851 King James Pkwy Unit 302
- 1851 King James Pkwy
- 1851 King James Pkwy Unit 326
- 1851 King James Pkwy Unit 306
- 1851 King James Pkwy Unit 215
- 1851 King James Pkwy Unit 103
- 1851 King James Pkwy Unit 106
- 1851 King James Pkwy Unit 207
- 1851 King James Pkwy Unit 319
- 1851 King James Pkwy Unit 307
- 1851 King James Pkwy Unit 202
- 1851 King James Pkwy Unit 206
- 1851 King James Pkwy Unit 109
- 1851 King James Pkwy Unit 210
- 1851 King James Pkwy Unit 217
- 1851 King James Pkwy Unit 105
