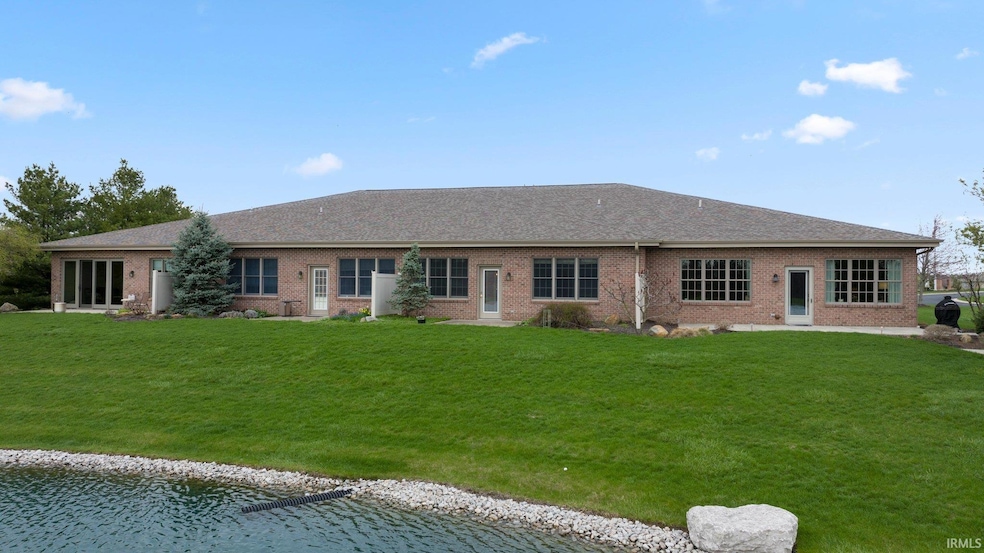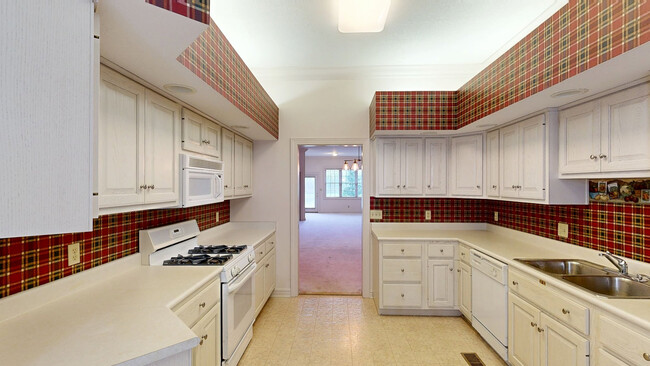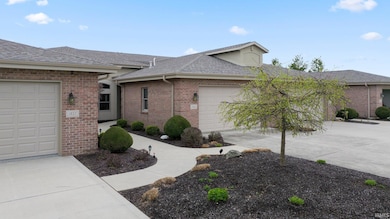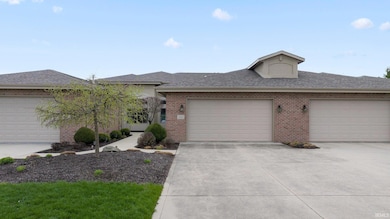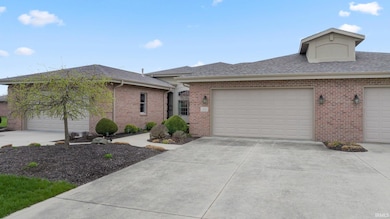
1851 N High Pointe Ct Bluffton, IN 46714
Estimated payment $2,460/month
Highlights
- Waterfront
- Lake, Pond or Stream
- Covered Patio or Porch
- 1 Acre Lot
- Ranch Style House
- Utility Sink
About This Home
Enjoy the best of luxury living in Bluffton with this beautiful High Pointe Condo, offering breathtaking lake views and modern comforts. This spacious home features 2 bedrooms, 2.5 baths, plus a large den with pocket doors that could serve as an additional bedroom or home office. Step inside to a welcoming tiled foyer that leads to a spacious kitchen, complete with appliances, and a cozy breakfast nook. The kitchen flows seamlessly into the expansive great room, where large windows showcase the serene lake views. The primary suite is a private retreat with a spacious walk-in closet and a beautifully appointed ensuite featuring a double vanity, shower, and soaking tub. The home offers abundant storage, including in both full bathrooms and the oversized laundry room, which is equipped with built-in cabinets and utility sink. Relax and unwind on the concrete patio, the perfect spot to take in the peaceful lake views. Enjoy the attached two-car garage with extra storage. Additionally, the property includes a 12 x 70 secure storage unit with electric and large sliding doors for easy access.
Property Details
Home Type
- Condominium
Est. Annual Taxes
- $2,584
Year Built
- Built in 1996
Lot Details
- Waterfront
- Partially Fenced Property
- Privacy Fence
- Vinyl Fence
- Landscaped
HOA Fees
- $575 Monthly HOA Fees
Parking
- 2 Car Attached Garage
- Garage Door Opener
- Driveway
- Off-Street Parking
Home Design
- Ranch Style House
- Traditional Architecture
- Planned Development
- Brick Exterior Construction
- Slab Foundation
- Poured Concrete
- Asphalt Roof
- Stucco Exterior
Interior Spaces
- Crown Molding
- Double Pane Windows
- Insulated Doors
- Entrance Foyer
- Water Views
Kitchen
- Eat-In Kitchen
- Oven or Range
- Laminate Countertops
- Utility Sink
- Disposal
Flooring
- Carpet
- Vinyl
Bedrooms and Bathrooms
- 2 Bedrooms
- En-Suite Primary Bedroom
- Walk-In Closet
- Double Vanity
- Bathtub With Separate Shower Stall
- Garden Bath
Laundry
- Laundry on main level
- Electric Dryer Hookup
Home Security
Eco-Friendly Details
- Energy-Efficient Windows
- Energy-Efficient HVAC
- Energy-Efficient Doors
Outdoor Features
- Lake, Pond or Stream
- Covered Patio or Porch
Location
- Suburban Location
Schools
- Lancaster Central Elementary School
- Norwell Middle School
- Norwell High School
Utilities
- Forced Air Heating and Cooling System
- High-Efficiency Furnace
- Heating System Uses Gas
Listing and Financial Details
- Assessor Parcel Number 90-05-34-100-006.003-011
Community Details
Overview
- High Point / Highpoint Subdivision
Recreation
- Waterfront Owned by Association
Security
- Fire and Smoke Detector
Matterport 3D Tour
Floorplan
Map
Home Values in the Area
Average Home Value in this Area
Tax History
| Year | Tax Paid | Tax Assessment Tax Assessment Total Assessment is a certain percentage of the fair market value that is determined by local assessors to be the total taxable value of land and additions on the property. | Land | Improvement |
|---|---|---|---|---|
| 2024 | $2,690 | $308,500 | $65,000 | $243,500 |
| 2023 | $2,568 | $305,600 | $65,000 | $240,600 |
| 2022 | $1,957 | $249,300 | $50,000 | $199,300 |
| 2021 | $2,047 | $260,300 | $50,000 | $210,300 |
| 2020 | $1,591 | $238,800 | $50,000 | $188,800 |
| 2019 | $1,435 | $208,100 | $25,000 | $183,100 |
| 2018 | $1,295 | $195,500 | $25,000 | $170,500 |
| 2017 | $1,025 | $193,400 | $25,000 | $168,400 |
| 2016 | $1,054 | $195,800 | $25,000 | $170,800 |
| 2014 | $2,883 | $190,400 | $25,000 | $165,400 |
| 2013 | $2,897 | $194,200 | $25,000 | $169,200 |
Property History
| Date | Event | Price | List to Sale | Price per Sq Ft |
|---|---|---|---|---|
| 09/19/2025 09/19/25 | Pending | -- | -- | -- |
| 07/22/2025 07/22/25 | Price Changed | $319,000 | -1.8% | $136 / Sq Ft |
| 06/10/2025 06/10/25 | Price Changed | $325,000 | -1.5% | $138 / Sq Ft |
| 04/22/2025 04/22/25 | Price Changed | $330,000 | -2.9% | $141 / Sq Ft |
| 02/10/2025 02/10/25 | For Sale | $340,000 | -- | $145 / Sq Ft |
About the Listing Agent

Isaac Stoller is a Broker & Auctioneer that lives in Bluffton Indiana with his wife and son. Isaac has been selling Real Estate and conducting Auctions since 2008 in the Bluffton and Fort Wayne area closing over 300 transactions and 50 million in sales.
He is passionate about helping his clients with the selling or buying process. His passion for the industry goes beyond his clients with his service on the Board of Directors for the Upstate Alliance of Realtors and the Indiana
Isaac's Other Listings
Source: Indiana Regional MLS
MLS Number: 202504342
APN: 90-05-34-100-006.003-011
- 1745 Granger Ln
- 1759 Granger Ln
- 1765 Granger Ln
- 1779 Granger Ln
- 1704 Sutton Circle Dr S
- 1773 Granger Ln
- 665 Dobby Ct
- 109 Hillcrest Rd
- 615 Dobby Ct
- 610 Malfoy Ct
- 630 Malfoy Ct
- 660 Malfoy Ct
- Freeport Plan at Parlor Bluffs
- Cabral Plan at Parlor Bluffs
- ELM Plan at Parlor Bluffs
- Stamford Plan at Parlor Bluffs
- Henley Plan at Parlor Bluffs
- Chatham Plan at Parlor Bluffs
- Pine Plan at Parlor Bluffs
- Taylor Plan at Parlor Bluffs
