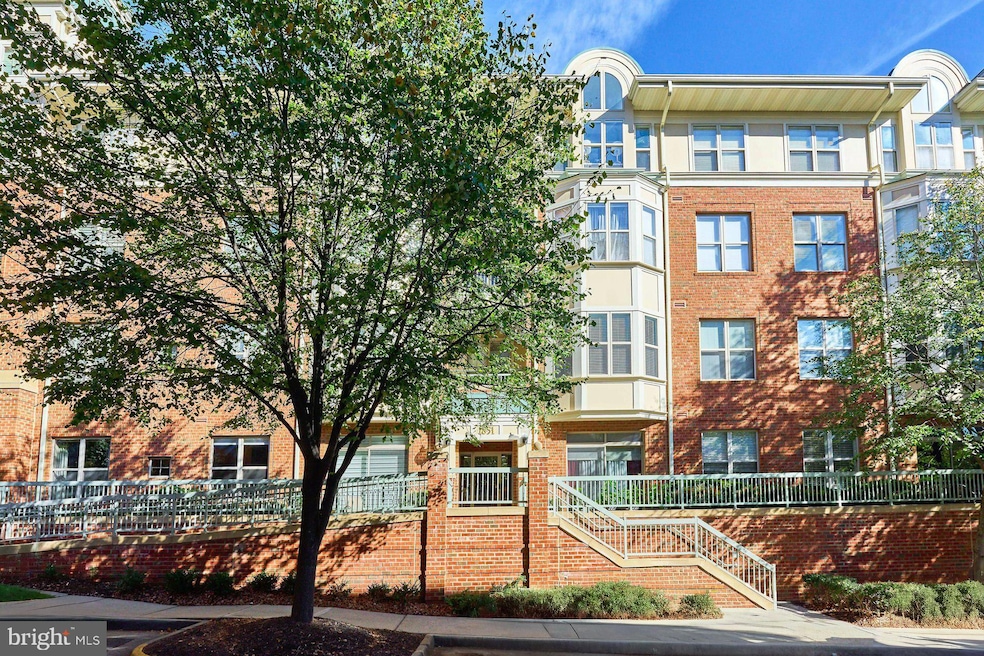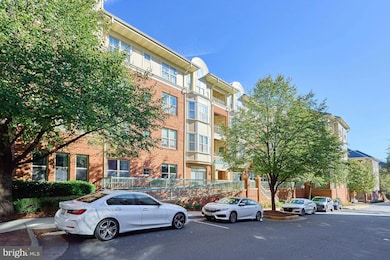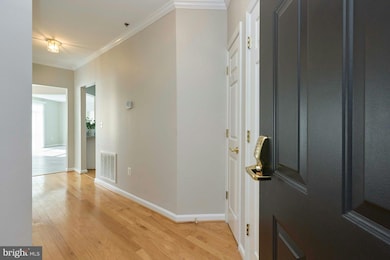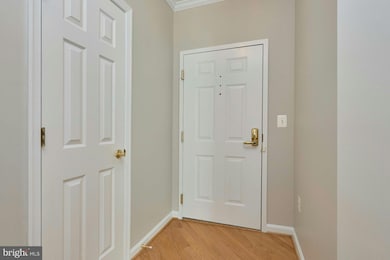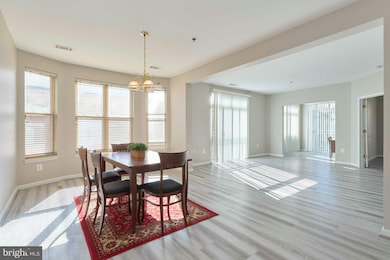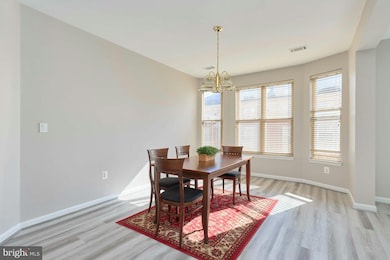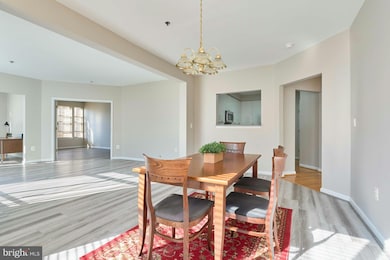1851 Stratford Park Place Unit 212 Reston, VA 20190
Lake Anne NeighborhoodEstimated payment $4,299/month
Highlights
- Fitness Center
- Open Floorplan
- Traditional Architecture
- Langston Hughes Middle School Rated A-
- Clubhouse
- Wood Flooring
About This Home
Welcome to effortless living in the highly sought-after Stratford Park community! This bright, inviting two-bedroom, two-bathroom corner condo offers the perfect blend of comfort, space, and unmatched convenience. Step inside and discover an open, seamless floor plan defined by continuous, warm wood and luxury vinyl plank (LVP) flooring. The layout is meticulously designed for modern living, featuring an open floor plan with a large, eat-in kitchen as well as dining space for entertaining, a spacious living room that includes a sunroom and an easily accessible entry-level bedroom.
The spacious kitchen, is a culinary delight, offering plenty of counter space and a pantry that cleverly hides the in-unit washer and dryer. Retreat to the primary suite, where the separate shower and soaking tub offers a soothing escape - perfect for unwinding after a long day.
Practicality is key, complete with a garage parking space and separate storage unit. Best of all, you can truly relax knowing that maintenance-free living is guaranteed, with services like lawn care, exterior maintenance and snow removal are included.
The Stratford Park community elevates your daily routine with outstanding amenities, including a refreshing outdoor pool, a relaxing hot tub, and a well-equipped exercise room. There are also walking paths and trails nearby. The location is superb: enjoy a commuter's dream with metro and bus stations situated less than one mile away as well as Reston Town Center across the street.
Listing Agent
(703) 307-7003 bethany.ellis@longandfoster.com Long & Foster Real Estate, Inc. Listed on: 10/18/2025

Co-Listing Agent
(571) 271-5941 mlaudier@gmail.com Long & Foster Real Estate, Inc. License #0225208751
Property Details
Home Type
- Condominium
Est. Annual Taxes
- $6,385
Year Built
- Built in 2002
HOA Fees
- $795 Monthly HOA Fees
Parking
- 1 Car Attached Garage
- Rear-Facing Garage
Home Design
- Traditional Architecture
- Entry on the 2nd floor
- Brick Exterior Construction
- Aluminum Siding
Interior Spaces
- 1,301 Sq Ft Home
- Property has 1 Level
- Open Floorplan
- Entrance Foyer
- Living Room
- Formal Dining Room
- Home Office
- Wood Flooring
Kitchen
- Eat-In Kitchen
- Electric Oven or Range
- Dishwasher
- Disposal
Bedrooms and Bathrooms
- 2 Main Level Bedrooms
- 2 Full Bathrooms
- Soaking Tub
Laundry
- Dryer
- Washer
Schools
- Lake Anne Elementary School
- Hughes Middle School
- South Lakes High School
Utilities
- Forced Air Heating and Cooling System
- Natural Gas Water Heater
Additional Features
- Level Entry For Accessibility
- Property is in excellent condition
Listing and Financial Details
- Assessor Parcel Number 0174 28040212
Community Details
Overview
- Association fees include common area maintenance, lawn maintenance, management, parking fee, reserve funds, road maintenance, snow removal, trash, water
- Low-Rise Condominium
- Stratford Condo Community
- Stratford Park Subdivision
Amenities
- Common Area
- Clubhouse
- Elevator
Recreation
- Fitness Center
- Community Pool
- Community Spa
Pet Policy
- Limit on the number of pets
- Pet Size Limit
Map
Home Values in the Area
Average Home Value in this Area
Tax History
| Year | Tax Paid | Tax Assessment Tax Assessment Total Assessment is a certain percentage of the fair market value that is determined by local assessors to be the total taxable value of land and additions on the property. | Land | Improvement |
|---|---|---|---|---|
| 2025 | $5,924 | $521,630 | $104,000 | $417,630 |
| 2024 | $5,924 | $482,990 | $97,000 | $385,990 |
| 2023 | $5,452 | $455,650 | $91,000 | $364,650 |
| 2022 | $5,412 | $446,720 | $89,000 | $357,720 |
| 2021 | $5,602 | $451,230 | $90,000 | $361,230 |
| 2020 | $5,647 | $451,230 | $90,000 | $361,230 |
| 2019 | $5,479 | $437,800 | $90,000 | $347,800 |
| 2018 | $5,190 | $451,340 | $90,000 | $361,340 |
| 2017 | $5,342 | $442,250 | $88,000 | $354,250 |
| 2016 | $5,331 | $442,250 | $88,000 | $354,250 |
| 2015 | $5,143 | $442,250 | $88,000 | $354,250 |
| 2014 | $4,797 | $413,320 | $83,000 | $330,320 |
Property History
| Date | Event | Price | List to Sale | Price per Sq Ft |
|---|---|---|---|---|
| 11/14/2025 11/14/25 | Price Changed | $564,000 | -0.9% | $434 / Sq Ft |
| 10/18/2025 10/18/25 | For Sale | $569,000 | -- | $437 / Sq Ft |
Purchase History
| Date | Type | Sale Price | Title Company |
|---|---|---|---|
| Warranty Deed | $389,000 | -- |
Mortgage History
| Date | Status | Loan Amount | Loan Type |
|---|---|---|---|
| Open | $250,000 | New Conventional |
Source: Bright MLS
MLS Number: VAFX2274986
APN: 0174-28040212
- 11775 Stratford House Place Unit 206
- 11776 Stratford House Place Unit 507
- 11776 Stratford House Place Unit 907
- 1855 Stratford Park Place Unit 303
- 11800 Sunset Hills Rd Unit 611
- 11800 Sunset Hills Rd Unit 409
- 1809 Ivy Oak Square Unit 61
- Frost Plan at Sunset Station - Condo
- 2 American Dream Way Unit FROST
- Whitman Plan at Sunset Station - Townhomes
- 0 American Dream Way Unit VAFX2267242
- 1780 Jonathan Way Unit 1780-A
- 11638 American Dream Way
- 1830 Fountain Dr Unit 1106
- 11646 American Dream Way
- 11648 American Dream Way
- 1701 Ascot Way Unit 1701A
- 1717 Ascot Way Unit 1717E
- 11650 American Dream Way
- 1723 Ascot Way Unit A
- 11776 Stratford House Place Unit 1004
- 1815A Sycamore Valley Dr
- 11800 Sunset Hills Rd Unit 524
- 11800 Sunset Hills Rd Unit 722
- 11800 Sunset Hills Rd Unit 419
- 11850 Freedom Dr Unit FL16-ID845
- 11850 Freedom Dr Unit FL19-ID849
- 11703 Olde English Dr Unit B
- 11911 Freedom Dr Unit ID1043305P
- 11911 Freedom Dr Unit ID1040064P
- 11911 Freedom Dr Unit ID1043417P
- 11911 Freedom Dr Unit ID1039952P
- 11911 Freedom Dr Unit ID1039945P
- 11911 Freedom Dr Unit ID1039951P
- 11911 Freedom Dr Unit ID1039943P
- 1800 Jonathan Way
- 11850 Freedom Dr
- 11637 Charter Oak Ct
- 11700 Olde English Dr Unit A
- 1900 Oracle Way
