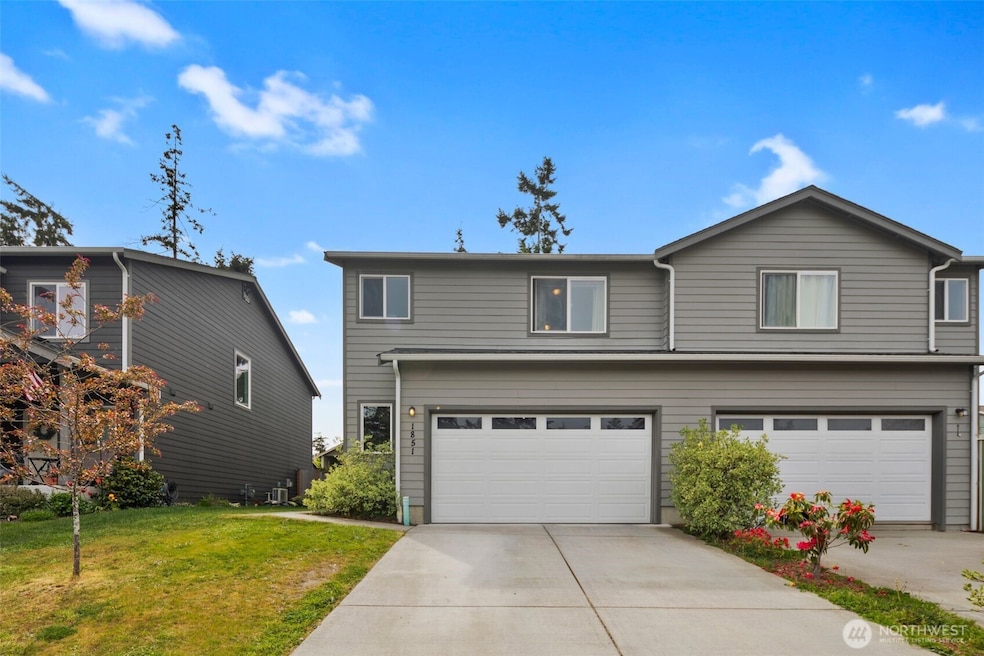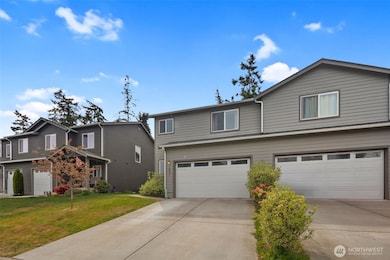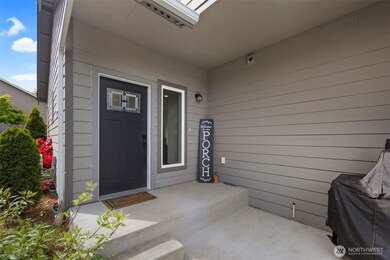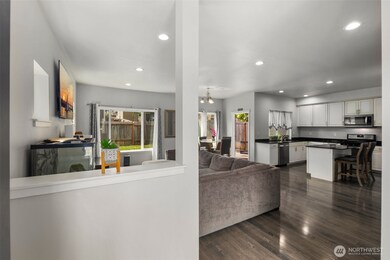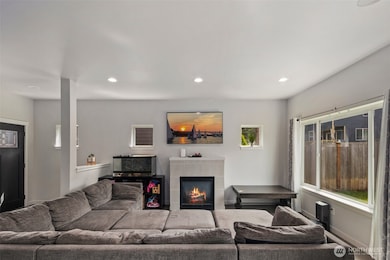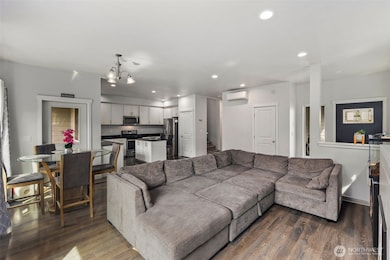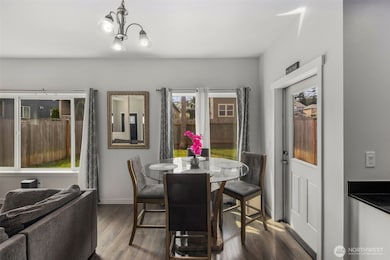
$404,900
- 2 Beds
- 2 Baths
- 1,000 Sq Ft
- 1766 Stremler Dr
- Oak Harbor, WA
Welcome home to this 55 and over, 1 story town home that feels like new! Efficient and open 2 bedroom, 2 bath floor plan makes the most of the square footage. Bath of master bedroom with nice sized walk in closet. Large 2 car garage. Lovely deck off the back slider to a small backyard oasis. Low maintenance living! Front & back landscaping included. HOA covers exterior paint, roof, front
Ren Waldron Coldwell Banker 360 Team
