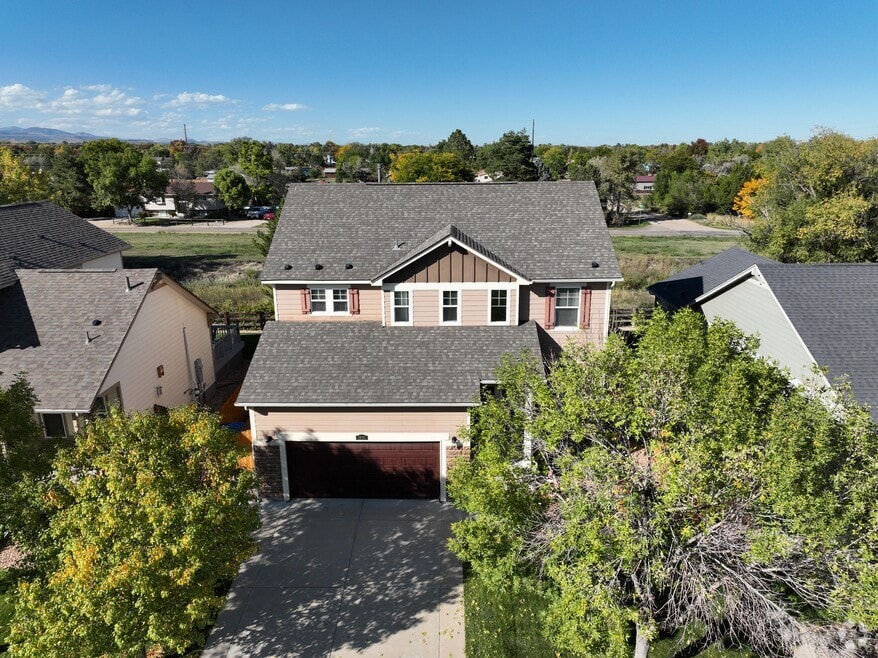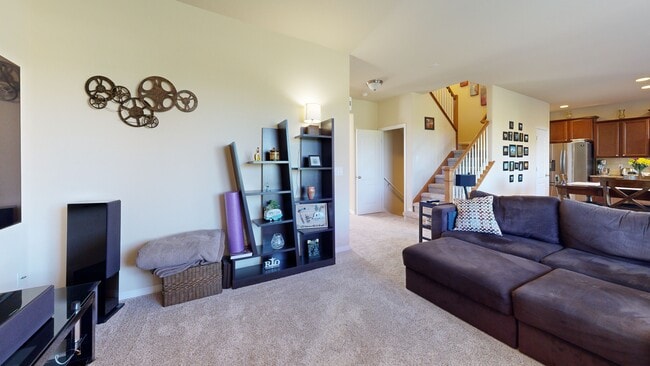
1851 Trevor Cir Longmont, CO 80501
Garden Acres NeighborhoodEstimated payment $3,736/month
Highlights
- Very Popular Property
- Open Floorplan
- Wood Flooring
- Longmont High School Rated A-
- Contemporary Architecture
- Home Office
About This Home
NEW PRICE! Step into this beautifully cared-for two-story home offering an open floor plan with abundant natural light & thoughtful spaces throughout. Featuring 4 spacious bedrooms and 3.5 bathrooms, this home includes a private primary suite with an en-suite bathroom, plus a second bedroom with its own en-suite-perfect for guests or multi-generational living. The heart of the home is the kitchen with granite countertops, abundant cabinetry, and stainless steel appliances-all included. A welcoming non-formal dining area adjacent to the kitchen provides the perfect spot for everyday meals, while still being open to the main living spaces for easy entertaining. On the main level, you'll also find a dedicated home office & bright, welcoming living areas. The just over half-finished basement extends your living space with a large recreation room currently set up as a family room & craft room, along with generous storage options. Outdoors, enjoy a stamped concrete patio with gazebo-a perfect setting for summer barbecues or quiet evenings with friends. The private backyard backs to open space and a scenic trail, offering both tranquility and direct access to the outdoors. Location couldn't be better-just a short walk to shops, restaurants, and baseball fields, and only one mile from Lake McIntosh. With quick access to Lyons, I-25, and Boulder, commuting is a breeze while still enjoying the peaceful neighborhood setting. This move-in ready home blends comfort, convenience, & lifestyle-don't miss the chance to make it yours!
Home Details
Home Type
- Single Family
Est. Annual Taxes
- $3,786
Year Built
- Built in 2011
Lot Details
- 5,738 Sq Ft Lot
- Open Space
- South Facing Home
- Partially Fenced Property
- Wood Fence
- Level Lot
- Sprinkler System
- Landscaped with Trees
HOA Fees
- $90 Monthly HOA Fees
Parking
- 2 Car Attached Garage
Home Design
- Contemporary Architecture
- Wood Frame Construction
- Composition Roof
- Composition Shingle
Interior Spaces
- 2,849 Sq Ft Home
- 2-Story Property
- Open Floorplan
- Ceiling Fan
- Circulating Fireplace
- Self Contained Fireplace Unit Or Insert
- Gas Log Fireplace
- Window Treatments
- Living Room with Fireplace
- Dining Room
- Home Office
- Basement
- Sump Pump
Kitchen
- Electric Oven or Range
- Microwave
- Dishwasher
- Disposal
Flooring
- Wood
- Carpet
Bedrooms and Bathrooms
- 4 Bedrooms
- Walk-In Closet
Laundry
- Laundry on main level
- Dryer
- Washer
- Sink Near Laundry
Home Security
- Radon Detector
- Fire and Smoke Detector
Outdoor Features
- Patio
Schools
- Rocky Mountain Elementary School
- Longs Peak Middle School
- Longmont High School
Utilities
- Forced Air Heating and Cooling System
- High Speed Internet
- Satellite Dish
Community Details
- Association fees include snow removal, management
- Hover Crossing Association, Phone Number (303) 420-4433
- Hover Crossing Pud Flg 2 Subdivision
Listing and Financial Details
- Assessor Parcel Number R0508782
Map
Home Values in the Area
Average Home Value in this Area
Tax History
| Year | Tax Paid | Tax Assessment Tax Assessment Total Assessment is a certain percentage of the fair market value that is determined by local assessors to be the total taxable value of land and additions on the property. | Land | Improvement |
|---|---|---|---|---|
| 2025 | $3,786 | $40,031 | $5,281 | $34,750 |
| 2024 | $3,786 | $40,031 | $5,281 | $34,750 |
| 2023 | $3,734 | $39,577 | $5,903 | $37,359 |
| 2022 | $3,293 | $33,277 | $4,316 | $28,961 |
| 2021 | $3,336 | $34,234 | $4,440 | $29,794 |
| 2020 | $2,985 | $30,731 | $3,861 | $26,870 |
| 2019 | $2,938 | $30,731 | $3,861 | $26,870 |
| 2018 | $2,547 | $26,813 | $3,456 | $23,357 |
| 2017 | $2,512 | $29,643 | $3,821 | $25,822 |
| 2016 | $2,308 | $24,143 | $4,856 | $19,287 |
| 2015 | $2,199 | $21,850 | $5,970 | $15,880 |
| 2014 | $2,041 | $21,850 | $5,970 | $15,880 |
Property History
| Date | Event | Price | List to Sale | Price per Sq Ft | Prior Sale |
|---|---|---|---|---|---|
| 10/21/2025 10/21/25 | Price Changed | $635,000 | -1.6% | $223 / Sq Ft | |
| 10/08/2025 10/08/25 | Price Changed | $645,000 | -1.5% | $226 / Sq Ft | |
| 09/07/2025 09/07/25 | For Sale | $655,000 | +154.6% | $230 / Sq Ft | |
| 05/03/2020 05/03/20 | Off Market | $257,300 | -- | -- | |
| 01/29/2013 01/29/13 | Sold | $257,300 | -14.2% | $126 / Sq Ft | View Prior Sale |
| 12/30/2012 12/30/12 | Pending | -- | -- | -- | |
| 02/21/2012 02/21/12 | For Sale | $299,900 | -- | $147 / Sq Ft |
Purchase History
| Date | Type | Sale Price | Title Company |
|---|---|---|---|
| Special Warranty Deed | $279,400 | North American Title |
Mortgage History
| Date | Status | Loan Amount | Loan Type |
|---|---|---|---|
| Open | $265,430 | New Conventional |
About the Listing Agent

Cecilia De Villiers has been calling Colorado her home since 1999. In 2003, she decided to make a career change and became a REALTOR. It has been an extremely rewarding career and the best part of it is meeting so many people and helping them achieve the dream of owning their own home.
In 2013, Cecilia De Villiers has started her own company, Shasta Realty. Part of her success has been keeping current with continuing education concerning all different areas in Real Estate. That is the
Cecilia's Other Listings
Source: IRES MLS
MLS Number: 1043131
APN: 1205283-19-013
- 1855 Trevor Cir
- 1736 Trevor Ct
- 2124 Kay St
- 2108 Tulip St
- 2615 Falcon Dr
- 1835 Cambridge Dr
- 2160 Sumac St
- 2078 Goldfinch Ct
- 1350 Stuart St
- 2191 Steele St
- 1626 Tulip Ct
- 1614 Ervine Ave
- 1517 Amherst Dr
- 1520 Tulip Ct
- 1554 Ervine Ave
- 1524 Denison Cir
- 2325 15th Ave
- 1460 Belmont Dr
- 0 Francis St
- 2244 Vivian St
- 2400 17th Ave
- 1752 Juniper St
- 2540 Sunset Dr
- 2201 14th Ave
- 1209 Tulip St
- 3035 17th Ave
- 2211 Pratt St
- 2 Ash Ct
- 3226 Lake Park Way
- 922 Sunset St
- 922 Sunset St
- 922 Sunset St
- 922 Sunset St
- 941 Reynolds Farm Ln
- 2450 Airport Rd
- 2424 9th Ave
- 750 Crisman Dr
- 1637 Kimbark St
- 1631 Kimbark St Unit 1
- 321 14th Place





