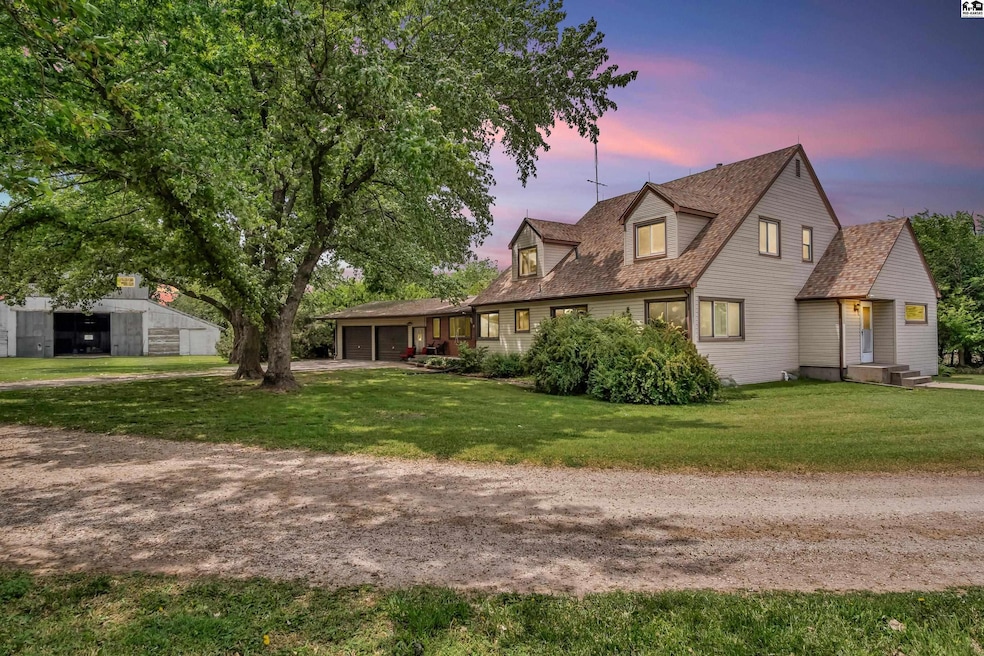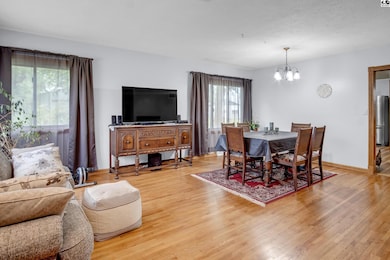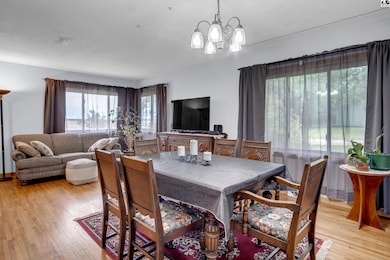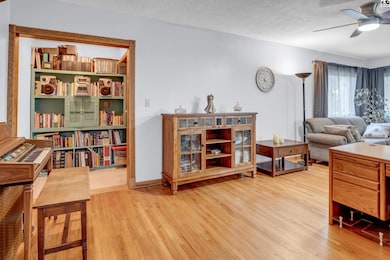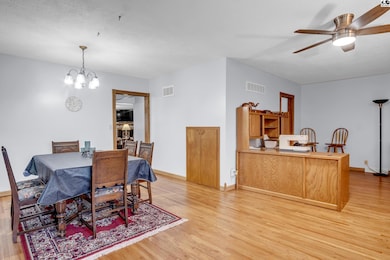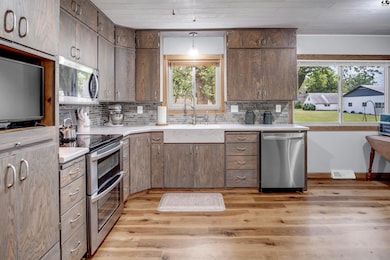
1851 U S 56 McPherson, KS 67460
Estimated payment $2,974/month
Highlights
- Greenhouse
- 23.44 Acre Lot
- Separate Formal Living Room
- Spa
- Deck
- Sun or Florida Room
About This Home
This rare 23.44-acre farm offers the perfect blend of country living, functional space and convenient access-located just off Highway 56 only minutes from town. Ideal for livestock, hobby farming, or simply enjoying open space, the property includes a variety of well maintained outbuildings and a beautiful home. The spacious home has seen some wonderful upgrades and the main level features a large living room, dining room, family room with a gorgeous stone fireplace, kitchen with new countertops, sleek appliances and pantry, 2 large bedrooms and 1.5 baths, large laundry/mud room. Upstairs, you'll find 2 more generously sized bedrooms and a full bathroom, offering privacy and additional living space for family or guest. The clean basement provides extra room for storage, a workout area or future finishing options. Off the main floor, a bright all-season room leads to a back deck complete with a hot tub and pergola a perfect spot to relax or entertain year-round. The peaceful yard is surrounded by trees and outbuildings. The outbuildings are very useful for all your livestock or storage needs and include a 44x48 metal shop, 81x73 barn, 44x20 milk barn has bathroom and sink, 36x36 shop and a greenhouse for year-round growing. This well loved and thoughtfully designed property provides everything you need for rural living with modern comforts. This is a rare opportunity to own a versatile farmstead in a prime location close to town and highway access. Call for your own showing.
Home Details
Home Type
- Single Family
Est. Annual Taxes
- $4,208
Year Built
- Built in 1949
Lot Details
- 23.44 Acre Lot
Home Design
- Poured Concrete
- Ceiling Insulation
- Composition Roof
- Vinyl Siding
- Radon Mitigation System
Interior Spaces
- 1.5-Story Property
- Sheet Rock Walls or Ceilings
- Ceiling Fan
- Wood Burning Fireplace
- Double Pane Windows
- Window Treatments
- Family Room Off Kitchen
- Separate Formal Living Room
- Dining Room
- Sun or Florida Room
- Separate Utility Room
Kitchen
- Electric Oven or Range
- <<microwave>>
- Dishwasher
- Disposal
Flooring
- Carpet
- Laminate
- Tile
Bedrooms and Bathrooms
- 2 Main Level Bedrooms
Laundry
- Laundry on main level
- Electric Dryer
- Washer
- 220 Volts In Laundry
Basement
- Partial Basement
- Interior Basement Entry
- Crawl Space
Home Security
- Home Security System
- Security Lights
- Fire and Smoke Detector
Parking
- 2 Car Attached Garage
- Garage Door Opener
Outdoor Features
- Spa
- Deck
- Covered patio or porch
- Greenhouse
- Pergola
Schools
- Washington-Mcp Elementary School
- Mcpherson Middle School
- Mcpherson High School
Utilities
- Central Heating and Cooling System
- Well
- Gas Water Heater
- Water Softener is Owned
- Lagoon System
Listing and Financial Details
- Assessor Parcel Number 059-129-30-0-00-00-003.03-0
Map
Home Values in the Area
Average Home Value in this Area
Property History
| Date | Event | Price | Change | Sq Ft Price |
|---|---|---|---|---|
| 06/03/2025 06/03/25 | Pending | -- | -- | -- |
| 05/28/2025 05/28/25 | For Sale | $475,000 | -- | $142 / Sq Ft |
Similar Homes in McPherson, KS
Source: Mid-Kansas MLS
MLS Number: 52704
- 000 W Limestone Rd
- 1346 17th Ave
- 0 17th Ave
- 406 Decker St
- 410 S Mcpherson St
- 205 W 2nd St
- 409 S Mcpherson St
- 323 S Mcpherson St
- 202 Lakeview Dr
- 221 S Empire St
- 420 Smokey Hollow St
- 107 Hummingbird Dr
- 104 N Oriole St
- 301 Prairie Rd
- 601 S Foxfire St
- 525 Foxfire St
- 521 Dull Knife St
- 817 Clubhouse Dr
- 616 Dull Knife Dr
- 1611 E 1st St
