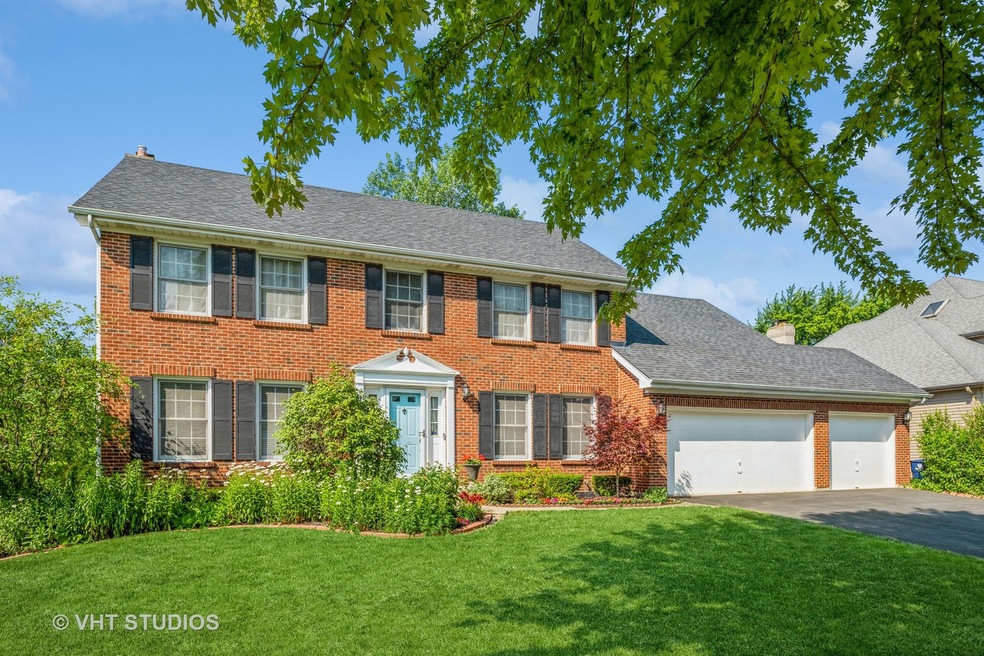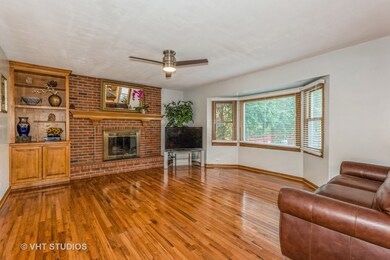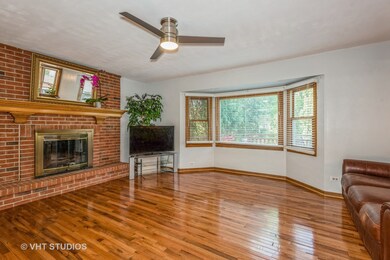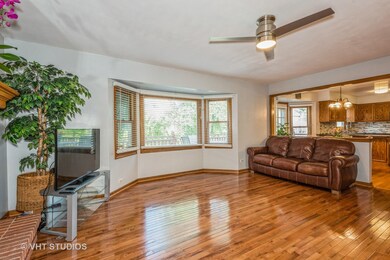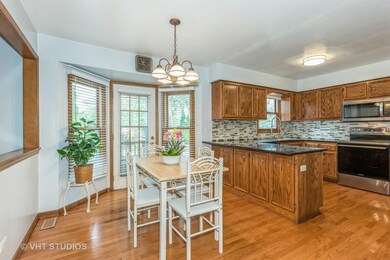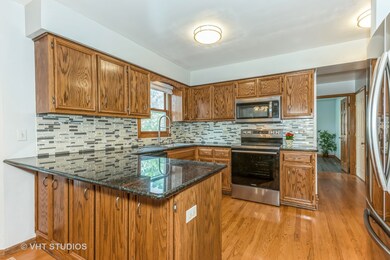
1851 Vassar Dr Naperville, IL 60565
University Heights NeighborhoodHighlights
- Deck
- Recreation Room
- Main Floor Bedroom
- Meadow Glens Elementary School Rated A+
- Wood Flooring
- Whirlpool Bathtub
About This Home
As of July 2024Large, Private, Corner Lot, Central Convenient location and Highly coveted Naperville School District! 203 This well maintained home is in a wonderful location just a short walk to DQ and Little Pops Pizza and a Short Drive to Downtown Naperville, And Highways for commuting. Open floor plan, finished basement with a 3/4 bathroom. Bedrooms are all generous sizes. Updates include, roof, furnace, driveway, siding, half bath and appliances. Corner lot has generous landscaping and feels private. The third car garage has space for all of the new owners storage needs! Schools are Meadow Glens, Madison and Naperville Central.
Last Agent to Sell the Property
Baird & Warner License #475178858 Listed on: 06/21/2024

Home Details
Home Type
- Single Family
Est. Annual Taxes
- $10,159
Year Built
- Built in 1990
Lot Details
- 10,019 Sq Ft Lot
- Lot Dimensions are 120x85
- Corner Lot
Parking
- 3 Car Attached Garage
- 2 Open Parking Spaces
- Garage Door Opener
- Driveway
- Parking Included in Price
- Unassigned Parking
Home Design
- Asphalt Roof
Interior Spaces
- 2,740 Sq Ft Home
- 2-Story Property
- Fireplace With Gas Starter
- Blinds
- Window Screens
- Family Room with Fireplace
- Formal Dining Room
- Home Office
- Recreation Room
- Bonus Room
- Play Room
Kitchen
- Range
- Microwave
- Dishwasher
- Disposal
Flooring
- Wood
- Partially Carpeted
Bedrooms and Bathrooms
- 4 Bedrooms
- 4 Potential Bedrooms
- Main Floor Bedroom
- Walk-In Closet
- Dual Sinks
- Whirlpool Bathtub
- Separate Shower
Laundry
- Laundry on main level
- Dryer
- Washer
- Sink Near Laundry
Finished Basement
- Basement Fills Entire Space Under The House
- Bedroom in Basement
- Finished Basement Bathroom
- Crawl Space
Outdoor Features
- Deck
Schools
- Meadow Glens Elementary School
- Madison Junior High School
- Naperville Central High School
Utilities
- Central Air
- Heating System Uses Natural Gas
- Lake Michigan Water
Listing and Financial Details
- Senior Tax Exemptions
- Homeowner Tax Exemptions
Ownership History
Purchase Details
Home Financials for this Owner
Home Financials are based on the most recent Mortgage that was taken out on this home.Purchase Details
Home Financials for this Owner
Home Financials are based on the most recent Mortgage that was taken out on this home.Purchase Details
Home Financials for this Owner
Home Financials are based on the most recent Mortgage that was taken out on this home.Purchase Details
Home Financials for this Owner
Home Financials are based on the most recent Mortgage that was taken out on this home.Similar Homes in Naperville, IL
Home Values in the Area
Average Home Value in this Area
Purchase History
| Date | Type | Sale Price | Title Company |
|---|---|---|---|
| Warranty Deed | $690,000 | Baird & Warner Title | |
| Warranty Deed | $460,000 | Lawyers Title Ins | |
| Warranty Deed | $389,000 | -- | |
| Warranty Deed | $288,000 | Collar Counties Title Plant |
Mortgage History
| Date | Status | Loan Amount | Loan Type |
|---|---|---|---|
| Open | $483,000 | New Conventional | |
| Previous Owner | $280,000 | New Conventional | |
| Previous Owner | $289,000 | New Conventional | |
| Previous Owner | $288,750 | New Conventional | |
| Previous Owner | $295,000 | New Conventional | |
| Previous Owner | $300,000 | Unknown | |
| Previous Owner | $360,000 | Purchase Money Mortgage | |
| Previous Owner | $50,000 | Credit Line Revolving | |
| Previous Owner | $300,000 | No Value Available | |
| Previous Owner | $256,000 | Unknown | |
| Previous Owner | $260,000 | Unknown | |
| Previous Owner | $260,000 | No Value Available |
Property History
| Date | Event | Price | Change | Sq Ft Price |
|---|---|---|---|---|
| 07/30/2024 07/30/24 | Sold | $690,000 | 0.0% | $252 / Sq Ft |
| 07/10/2024 07/10/24 | Off Market | $690,000 | -- | -- |
| 06/24/2024 06/24/24 | Pending | -- | -- | -- |
| 06/23/2024 06/23/24 | Pending | -- | -- | -- |
| 06/14/2024 06/14/24 | For Sale | $700,000 | -- | $255 / Sq Ft |
Tax History Compared to Growth
Tax History
| Year | Tax Paid | Tax Assessment Tax Assessment Total Assessment is a certain percentage of the fair market value that is determined by local assessors to be the total taxable value of land and additions on the property. | Land | Improvement |
|---|---|---|---|---|
| 2023 | $10,159 | $172,350 | $63,490 | $108,860 |
| 2022 | $9,617 | $159,590 | $58,790 | $100,800 |
| 2021 | $9,578 | $153,560 | $56,570 | $96,990 |
| 2020 | $9,374 | $150,800 | $55,550 | $95,250 |
| 2019 | $9,102 | $144,280 | $53,150 | $91,130 |
| 2018 | $9,104 | $144,280 | $53,150 | $91,130 |
| 2017 | $8,922 | $139,420 | $51,360 | $88,060 |
| 2016 | $8,744 | $134,380 | $49,500 | $84,880 |
| 2015 | $8,689 | $126,540 | $46,610 | $79,930 |
| 2014 | $8,833 | $124,670 | $45,920 | $78,750 |
| 2013 | $8,700 | $124,970 | $46,030 | $78,940 |
Agents Affiliated with this Home
-
Suzanne McGuire

Seller's Agent in 2024
Suzanne McGuire
Baird Warner
(630) 207-7030
2 in this area
46 Total Sales
-
Cheryl McDonald

Seller Co-Listing Agent in 2024
Cheryl McDonald
Baird Warner
(815) 520-4617
2 in this area
22 Total Sales
-
Dimpi Mittal

Buyer's Agent in 2024
Dimpi Mittal
Coldwell Banker Realty
(630) 730-5768
1 in this area
151 Total Sales
Map
Source: Midwest Real Estate Data (MRED)
MLS Number: 12084503
APN: 08-33-122-004
- 1903 Montclair Dr
- 1930 Lisson Rd
- 1636 Canyon Run Rd
- 1520 Fordham Ct
- 1912 Seton Hall Dr
- 1804 Beloit Ct
- 1969 Stanford Dr
- 2030 University Dr
- 1710 Fender Rd
- 1360 Carleton Cir
- 1960 Slippery Rock Rd
- 1308 Auburn Ave
- 1400 Carleton Cir
- 1761 Cornell Ct
- 1622 Indian Knoll Rd
- 1439 Chelsea Ln
- 711 Canyon Run Rd
- 1519 77th St
- 1523 77th St
- 1303 Bonnema Ave
