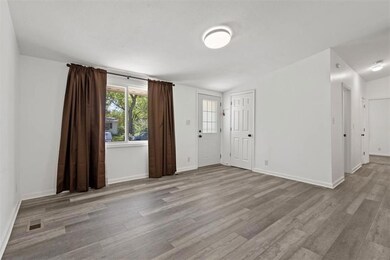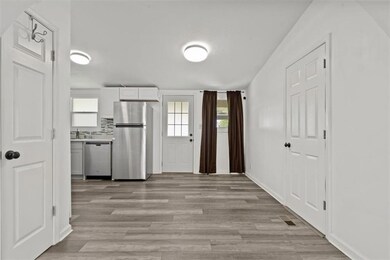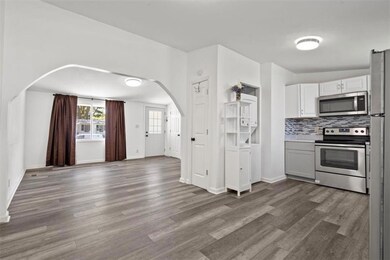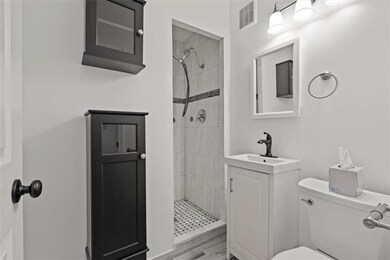
18510 E 5th Terrace N Independence, MO 64056
Randall NeighborhoodHighlights
- Ranch Style House
- Covered patio or porch
- Eat-In Kitchen
- No HOA
- 1 Car Attached Garage
- Luxury Vinyl Plank Tile Flooring
About This Home
As of May 2024Don't miss this charming, move-in-ready 3-bedroom, 2-bathroom ranch home in the highly sought-after Fort Osage Schools district nestled in a family-friendly neighborhood, offering a seamless blend of comfort and convenience. It's just a short stroll from the Independence Athletic Complex.Upon entering, you're greeted by the cozy ambiance of this well-maintained dwelling. The nicely sized living room boasts abundant natural light, perfect for gatherings with loved ones. Adjacent, a modern kitchen awaits, boasting stainless steel appliances that stay with the home, sleek countertops, ample cabinet space, and a spacious pantry.The master bedroom features an attached private bathroom for added convenience and privacy, and there are two additional bedrooms with a hall bath.A fenced yard is a standout feature of this home and provides a safe haven for children and pets to play while you unwind on the covered patio.The nicely sized garage has an additional built-in storage room to keep things organized and out of the way. An added bonus: the washer and dryer stay, making this a truly move-in-ready home. Hurry don’t wait this home won’t last long!!
Last Agent to Sell the Property
1st Class Real Estate KC Brokerage Phone: 816-200-8448 License #2021025703 Listed on: 04/19/2024

Last Buyer's Agent
Bri Lacey
RE/MAX Heritage License #2022017600
Home Details
Home Type
- Single Family
Est. Annual Taxes
- $2,050
Year Built
- Built in 1962
Lot Details
- 8,327 Sq Ft Lot
- Wood Fence
Parking
- 1 Car Attached Garage
- Front Facing Garage
- Garage Door Opener
Home Design
- Ranch Style House
- Traditional Architecture
- Slab Foundation
- Composition Roof
- Vinyl Siding
Interior Spaces
- 900 Sq Ft Home
- Luxury Vinyl Plank Tile Flooring
- Washer
Kitchen
- Eat-In Kitchen
- Built-In Electric Oven
Bedrooms and Bathrooms
- 3 Bedrooms
- 2 Full Bathrooms
Outdoor Features
- Covered patio or porch
Utilities
- Central Air
- Heating System Uses Natural Gas
Community Details
- No Home Owners Association
- Far View Heights Subdivision
Listing and Financial Details
- Assessor Parcel Number 16-820-06-19-00-0-00-000
- $0 special tax assessment
Ownership History
Purchase Details
Home Financials for this Owner
Home Financials are based on the most recent Mortgage that was taken out on this home.Purchase Details
Home Financials for this Owner
Home Financials are based on the most recent Mortgage that was taken out on this home.Purchase Details
Home Financials for this Owner
Home Financials are based on the most recent Mortgage that was taken out on this home.Similar Homes in Independence, MO
Home Values in the Area
Average Home Value in this Area
Purchase History
| Date | Type | Sale Price | Title Company |
|---|---|---|---|
| Warranty Deed | -- | Alliance Nationwide Title | |
| Warranty Deed | -- | Alliance Nationwide Title | |
| Warranty Deed | -- | Clear Title Nationwide Inc |
Mortgage History
| Date | Status | Loan Amount | Loan Type |
|---|---|---|---|
| Open | $155,000 | New Conventional | |
| Previous Owner | $121,250 | New Conventional |
Property History
| Date | Event | Price | Change | Sq Ft Price |
|---|---|---|---|---|
| 05/14/2024 05/14/24 | Sold | -- | -- | -- |
| 04/30/2024 04/30/24 | Pending | -- | -- | -- |
| 04/26/2024 04/26/24 | For Sale | $179,900 | +44.0% | $200 / Sq Ft |
| 10/30/2019 10/30/19 | Sold | -- | -- | -- |
| 09/20/2019 09/20/19 | Pending | -- | -- | -- |
| 09/18/2019 09/18/19 | Price Changed | $124,900 | +4.2% | $139 / Sq Ft |
| 09/18/2019 09/18/19 | For Sale | $119,900 | -- | $133 / Sq Ft |
Tax History Compared to Growth
Tax History
| Year | Tax Paid | Tax Assessment Tax Assessment Total Assessment is a certain percentage of the fair market value that is determined by local assessors to be the total taxable value of land and additions on the property. | Land | Improvement |
|---|---|---|---|---|
| 2024 | $2,060 | $25,935 | $5,339 | $20,596 |
| 2023 | $2,050 | $25,936 | $3,183 | $22,753 |
| 2022 | $2,055 | $24,700 | $3,139 | $21,561 |
| 2021 | $2,054 | $24,700 | $3,139 | $21,561 |
| 2020 | $1,180 | $13,999 | $3,139 | $10,860 |
| 2019 | $1,169 | $13,999 | $3,139 | $10,860 |
| 2018 | $1,024 | $12,184 | $2,732 | $9,452 |
| 2017 | $1,024 | $12,184 | $2,732 | $9,452 |
| 2016 | $914 | $11,879 | $2,740 | $9,139 |
| 2014 | $892 | $11,533 | $2,660 | $8,873 |
Agents Affiliated with this Home
-
Jeremy Blackmon

Seller's Agent in 2024
Jeremy Blackmon
1st Class Real Estate KC
(816) 200-8448
4 in this area
56 Total Sales
-
B
Buyer's Agent in 2024
Bri Lacey
RE/MAX Heritage
-
T
Seller's Agent in 2019
The Ashley Team
RE/MAX Heritage
-
Daniel Ashley

Seller Co-Listing Agent in 2019
Daniel Ashley
RE/MAX Heritage
(816) 824-2213
2 in this area
138 Total Sales
-
Kristina Stricklin

Buyer's Agent in 2019
Kristina Stricklin
RE/MAX Premier Properties
(816) 519-4197
1 in this area
24 Total Sales
Map
Source: Heartland MLS
MLS Number: 2484111
APN: 16-820-06-19-00-0-00-000
- 18602 E 6th St N
- 409 N Geronimo Dr
- 18303 E 7th St N
- 600 Powahatan Ct W
- 18900 E 6th St N
- 513 N Powahatan Dr
- 18611 E Salisbury Rd
- 812 N Cheyenne Dr
- 21119 E 8th St S
- 18600 E 3rd Street Court North Ct N
- 18000 E Dakota Dr
- 18507 E Bundschu Place
- 818 N Wigwam Trail
- 827 N Choctaw Ave
- 17907 E Redwood Dr
- 19218 E 6th St N
- 913 N Cochise Ave
- 802 N Ute St
- 714 N Arapaho St
- 847 N Aztec Dr






