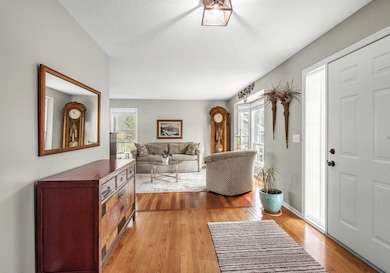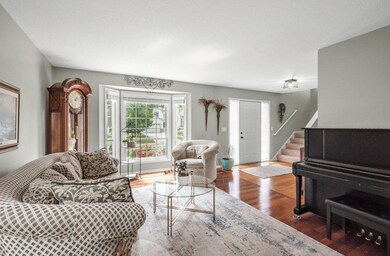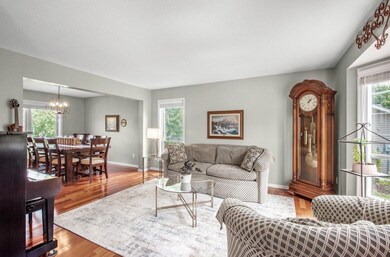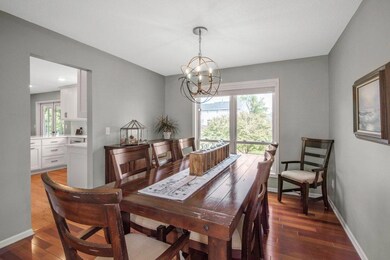
About This Home
As of October 2024This is it, make no mistake to miss the opportunity to see this stunning Cobblestone Hills
neighborhood gem! This five bed four bath two story has been beautifully updated &
maintained throughout. The primary suite will captivate you with its space and features. The
main level flows throughout and features a delightful 3-season porch.
The lower level offers an additional bedroom and bathroom, with walk-out access to the patio,
hot tub, and fenced backyard. Situated in a great neighborhood near Rush Creek Elementary and
Rush Creek Golf Course.
Welcome home!
Last Agent to Sell the Property
Keller Williams Classic Rlty NW Listed on: 08/19/2024

Ownership History
Purchase Details
Purchase Details
Similar Homes in Osseo, MN
Home Values in the Area
Average Home Value in this Area
Purchase History
| Date | Type | Sale Price | Title Company |
|---|---|---|---|
| Quit Claim Deed | -- | None Available | |
| Warranty Deed | $194,000 | -- |
Mortgage History
| Date | Status | Loan Amount | Loan Type |
|---|---|---|---|
| Open | $225,000 | New Conventional | |
| Previous Owner | $196,138 | New Conventional | |
| Previous Owner | $30,000 | Credit Line Revolving |
Property History
| Date | Event | Price | Change | Sq Ft Price |
|---|---|---|---|---|
| 10/11/2024 10/11/24 | Sold | $577,500 | +3.3% | $163 / Sq Ft |
| 08/29/2024 08/29/24 | Pending | -- | -- | -- |
| 08/22/2024 08/22/24 | For Sale | $559,000 | -- | $158 / Sq Ft |
Tax History Compared to Growth
Tax History
| Year | Tax Paid | Tax Assessment Tax Assessment Total Assessment is a certain percentage of the fair market value that is determined by local assessors to be the total taxable value of land and additions on the property. | Land | Improvement |
|---|---|---|---|---|
| 2023 | $6,424 | $517,600 | $108,100 | $409,500 |
| 2022 | $5,527 | $538,100 | $120,100 | $418,000 |
| 2021 | $5,416 | $429,600 | $74,000 | $355,600 |
| 2020 | $5,876 | $413,400 | $73,300 | $340,100 |
| 2019 | $5,841 | $428,000 | $93,200 | $334,800 |
| 2018 | $5,736 | $402,200 | $86,900 | $315,300 |
| 2017 | $5,429 | $353,700 | $60,400 | $293,300 |
| 2016 | $5,330 | $342,900 | $65,400 | $277,500 |
| 2015 | $5,470 | $342,800 | $70,400 | $272,400 |
| 2014 | -- | $319,400 | $73,400 | $246,000 |
Agents Affiliated with this Home
-
Joseph Cassidy

Seller's Agent in 2024
Joseph Cassidy
Keller Williams Classic Rlty NW
(612) 803-4301
17 in this area
76 Total Sales
-
Anthony Calistro

Buyer's Agent in 2024
Anthony Calistro
RE/MAX Results
(612) 867-5662
14 in this area
129 Total Sales
Map
Source: NorthstarMLS
MLS Number: 6581346
APN: 18-119-22-34-0032
- 18141 87th Ave N
- 8200 Walnut Grove Ln N
- 18276 87th Place N
- 17900 Weaver Lake Dr
- 8947 Vandegriff Way
- 19220 81st Place N
- 17950 89th Place N
- 9020 Tewsbury Gate
- 19260 81st Place N
- 9001 Sawgrass Glen
- 18566 Gladstone Blvd N
- 19301 Schutte Rd
- 9026 Merrimac Ln N Unit 305
- 9179 Larkspur Glade
- 7904 Shadyview Ln N
- 7905 Ranier Ln N
- 8300 County Road 116
- 9228 Queensland Ln N
- 17415 79th Place N
- 10154 Peony Ln N






