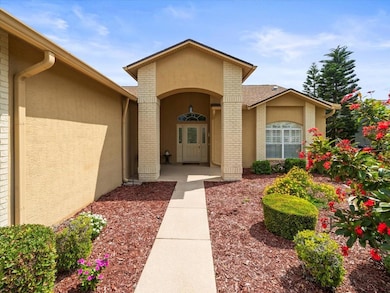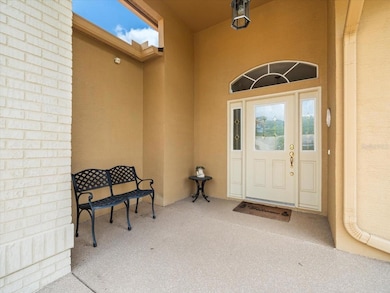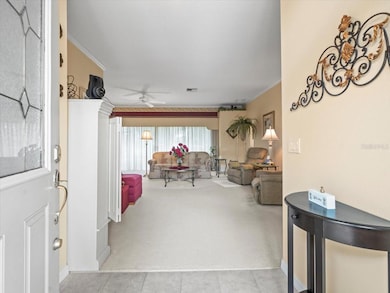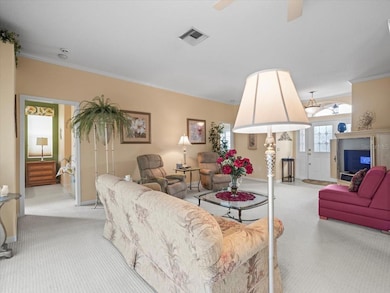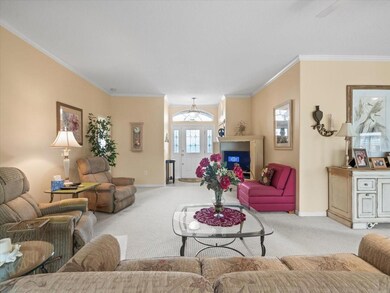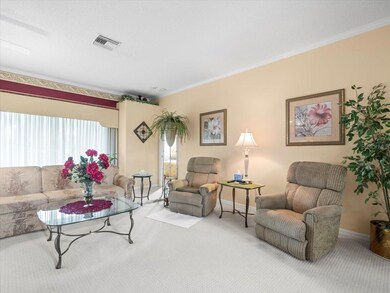18514 Hidden Pines Way Hudson, FL 34667
Heritage Pines NeighborhoodEstimated payment $2,196/month
Highlights
- Active Adult
- 2 Car Attached Garage
- Living Room
- Solid Surface Countertops
- Solid Wood Cabinet
- Security Gate
About This Home
Close to restaurants! Come enjoy luxurious living in Heritage Pines, the highly sought-after gated development. Located just off County Line Rd. This appealing 3-bedroom, 2-bathroom charmer offers a Traditional home's ideal proportions and sight lines. The location is just a short drive to shopping and dining options. Low-travel commute to Tampa. Across the threshold, nice touches include a splendid entryway, neutral decor, and minimalist flat 10 ft. high ceilings. With ample room for food prep, the kitchen is bright with natural light, Corian counters, and ample pantry space. The serene primary bedroom includes two walk-in closets and a full bath with an oversized shower. The other two bedrooms are quiet and designed with plenty of wardrobe storage and a Jack & Jill full bath with an oversized shower. Attached extra-deep two-car garage that will accommodate most vehicles. A screened back porch is perfect for beverages and conversation. This one is the right house at the right time for you.
Listing Agent
HOMAN REALTY GROUP INC Brokerage Phone: 352-600-8170 License #3353368 Listed on: 05/10/2025
Co-Listing Agent
HOMAN REALTY GROUP INC Brokerage Phone: 352-600-8170 License #3368221
Home Details
Home Type
- Single Family
Est. Annual Taxes
- $2,297
Year Built
- Built in 2005
Lot Details
- 8,138 Sq Ft Lot
- South Facing Home
- Property is zoned MPUD
HOA Fees
- $295 Monthly HOA Fees
Parking
- 2 Car Attached Garage
Home Design
- Slab Foundation
- Shingle Roof
- Block Exterior
- Stucco
Interior Spaces
- 1,862 Sq Ft Home
- Ceiling Fan
- Living Room
Kitchen
- Built-In Oven
- Cooktop
- Microwave
- Dishwasher
- Solid Surface Countertops
- Solid Wood Cabinet
- Disposal
Flooring
- Carpet
- Vinyl
Bedrooms and Bathrooms
- 3 Bedrooms
- 2 Full Bathrooms
Laundry
- Laundry Room
- Dryer
- Washer
Home Security
- Security System Owned
- Security Gate
Outdoor Features
- Exterior Lighting
Schools
- Shady Hills Elementary School
- Crews Lake Middle School
- Hudson High School
Utilities
- Central Air
- Heat Pump System
- Phone Available
- Cable TV Available
Community Details
- Active Adult
- Heritage Pines HOA / Herb Hurley Association, Phone Number (727) 861-7784
- Heritage Pines Village 29 Subdivision
Listing and Financial Details
- Visit Down Payment Resource Website
- Tax Lot 18
- Assessor Parcel Number 05-24-17-0290-00000-0180
- $234 per year additional tax assessments
Map
Home Values in the Area
Average Home Value in this Area
Tax History
| Year | Tax Paid | Tax Assessment Tax Assessment Total Assessment is a certain percentage of the fair market value that is determined by local assessors to be the total taxable value of land and additions on the property. | Land | Improvement |
|---|---|---|---|---|
| 2025 | $2,297 | $154,850 | -- | -- |
| 2024 | $2,297 | $150,490 | -- | -- |
| 2023 | $2,187 | $146,110 | $0 | $0 |
| 2022 | $1,977 | $141,860 | $0 | $0 |
| 2021 | $1,934 | $137,730 | $42,725 | $95,005 |
| 2020 | $1,940 | $135,830 | $30,111 | $105,719 |
| 2019 | $2,031 | $132,780 | $0 | $0 |
| 2018 | $2,041 | $130,310 | $0 | $0 |
| 2017 | $2,030 | $130,310 | $0 | $0 |
| 2016 | $2,023 | $125,005 | $0 | $0 |
| 2015 | $2,048 | $124,136 | $0 | $0 |
| 2014 | $2,003 | $125,590 | $27,669 | $97,921 |
Property History
| Date | Event | Price | List to Sale | Price per Sq Ft |
|---|---|---|---|---|
| 08/20/2025 08/20/25 | Price Changed | $325,000 | -5.8% | $175 / Sq Ft |
| 06/02/2025 06/02/25 | Price Changed | $345,000 | -1.4% | $185 / Sq Ft |
| 05/10/2025 05/10/25 | For Sale | $349,900 | -- | $188 / Sq Ft |
Purchase History
| Date | Type | Sale Price | Title Company |
|---|---|---|---|
| Interfamily Deed Transfer | -- | -- | |
| Special Warranty Deed | $204,794 | North American Title Co |
Source: Stellar MLS
MLS Number: TB8382280
APN: 05-24-17-0290-00000-0180
- 18630 Bellevista Ct
- 18635 Myrtlewood Dr
- 11147 Brambleleaf Way
- 18845 Fairway Green Dr
- 11631 Wayside Willow Ct
- 18208 Breland Dr
- 18442 Whitacre Cir
- 11309 Sun Tree Rd
- 11138 Brooklawn Dr
- 11647 Wheatfield Loop
- 18933 Grand Club Dr
- 11143 Brooklawn Dr
- 11752 Wayside Willow Ct
- 11819 Scenic Hills Blvd
- 11218 Sun Tree Rd
- 18549 Grand Club Dr
- 11003 Eagle Bend Dr
- 11752 Wheatfield Loop
- 18709 Summersong Dr
- 11728 Wheatfield Loop
- 11738 Spindrift Loop
- 241 Dartmouth Ave
- 18901 Quercus Dr
- 5570 Baffin Cir
- 18339 Briar Oaks Dr
- 10123 Briar Cir
- 6985 Merrick Ln
- 7320 Landmark Dr
- 1032 Marlow Ave
- 1460 Greenview Ave
- 8323 Tranquil Dr
- 9029 Maiden Ln
- 13148 Oldenburg Dr
- 330 Malcolm Ave
- 7900 Pinehurst Dr
- 6440 Ocean Pines Ln
- 7493 Canterbury St
- 7403 Mead Dr Unit 7403
- 7427 Mead Dr
- 7429 Mead Dr Unit 7429 Mead Drive

