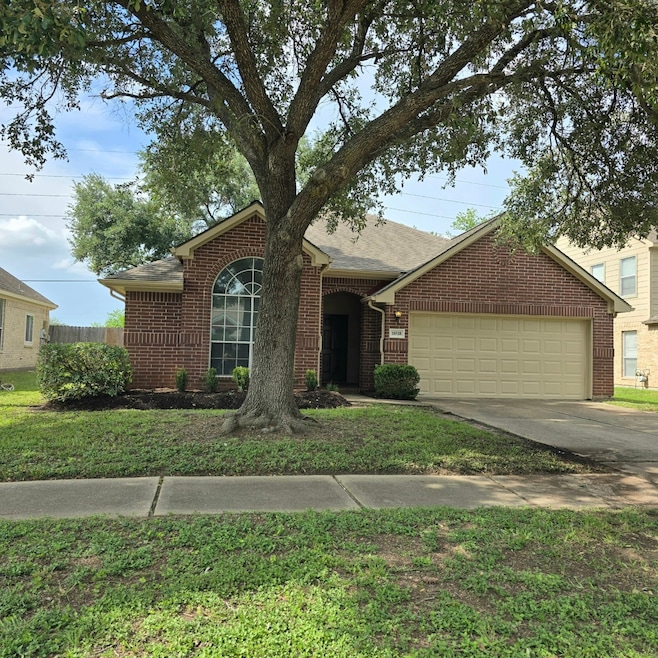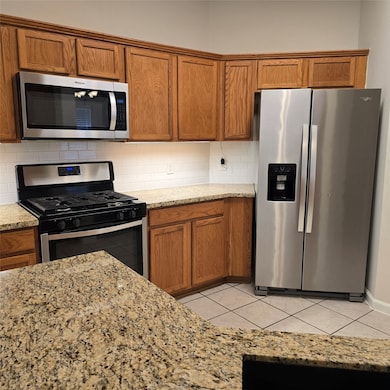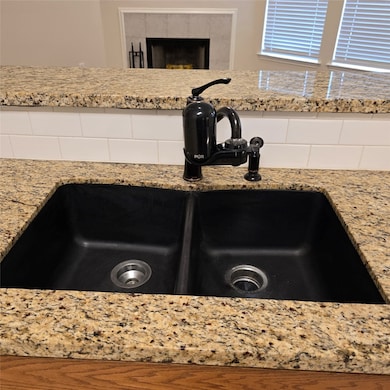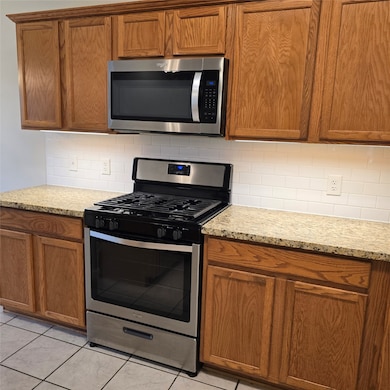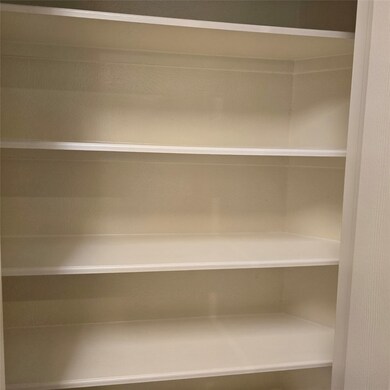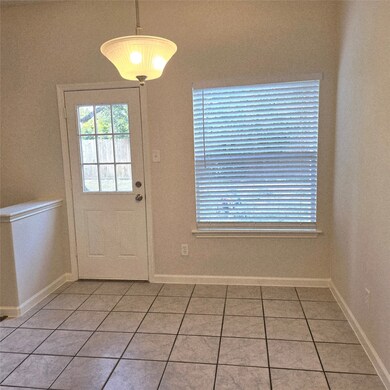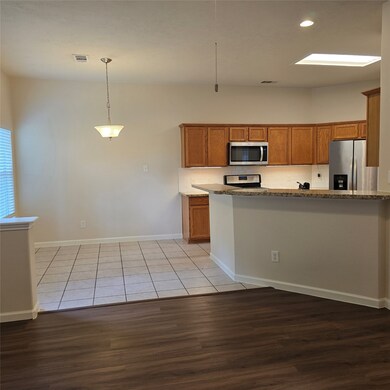Highlights
- Traditional Architecture
- Breakfast Room
- Soaking Tub
- Granite Countertops
- 2 Car Attached Garage
- Vinyl Plank Flooring
About This Home
Nestled in an established neighborhood, this property boasts modern amenities and a spacious layout, perfect for a growing family. The open-concept kitchen is great for hosting gatherings, and the generous backyard provides a tranquil escape. Updated appliances, fresh paint, and LVP flooring make this home charming and move-in ready. Take advantage of the nearby parks, schools, and shopping centers. Don't miss out on the opportunity to call this house your home! Schedule a showing today before it's gone!
Home Details
Home Type
- Single Family
Est. Annual Taxes
- $5,165
Year Built
- Built in 1997
Lot Details
- 6,900 Sq Ft Lot
- South Facing Home
- Back Yard Fenced
Parking
- 2 Car Attached Garage
- Garage Door Opener
Home Design
- Traditional Architecture
Interior Spaces
- 1,601 Sq Ft Home
- 1-Story Property
- Ceiling Fan
- Wood Burning Fireplace
- Family Room
- Breakfast Room
- Dining Room
- Washer and Gas Dryer Hookup
Kitchen
- Gas Oven
- Gas Range
- <<microwave>>
- Dishwasher
- Granite Countertops
- Disposal
Flooring
- Vinyl Plank
- Vinyl
Bedrooms and Bathrooms
- 3 Bedrooms
- 2 Full Bathrooms
- Soaking Tub
- Separate Shower
Schools
- Mcfee Elementary School
- Thornton Middle School
- Cypress Lakes High School
Utilities
- Central Heating and Cooling System
- Heating System Uses Gas
- No Utilities
Listing and Financial Details
- Property Available on 7/12/25
- 12 Month Lease Term
Community Details
Overview
- Brenwood Sec 03 02 Prcl R/P Subdivision
Pet Policy
- Call for details about the types of pets allowed
- Pet Deposit Required
Map
Source: Houston Association of REALTORS®
MLS Number: 59333558
APN: 1160460010019
- 18446 N Willow Bluff Rd
- 18654 N Lyford Dr
- 18526 Creek Landing Ct
- 18515 S Lyford Dr
- 18519 Bare Meadow Ln
- 6210 Newbury Dr
- 18602 Sandelford Dr
- 6210 W Willow Bluff Rd
- 18507 Shadow Line Ct Unit 18
- 6514 Evening Rose Ln
- 6302 Mountain Pines Ln
- 6310 Mountain Pines Ln
- 6352 Austinville Dr
- 6359 Bright Falls Ln
- 5910 Hatfield Glen Dr
- 18227 Dusty Terrace Ln
- 6419 Bonnie Chase Ln
- 18927 S Lyford Dr
- 18426 Flint Hill Dr
- 6118 Deep Dr S
- 18586 N Lyford Dr
- 6411 Briar Moss Ln
- 18719 Dennington Dr
- 6315 Austinville Dr
- 18706 Driftwood Springs Dr
- 18742 Dennington Dr
- 18427 N Wimbledon Dr
- 18802 N Lyford Dr
- 18710 Sandelford Dr
- 18815 N Lyford Dr
- 6207 Hampton Oak Ct
- 18730 Sandelford Dr
- 18754 Sandelford Dr
- 6018 Fern Hollow Ct
- 18227 Sweet Juniper Ln
- 6267 Gillian Park Dr
- 6350 Scotchwood Dr
- 6346 Scotchwood Dr
- 6219 Brenwood Cir
- 6425 Mountain Pines Ln
