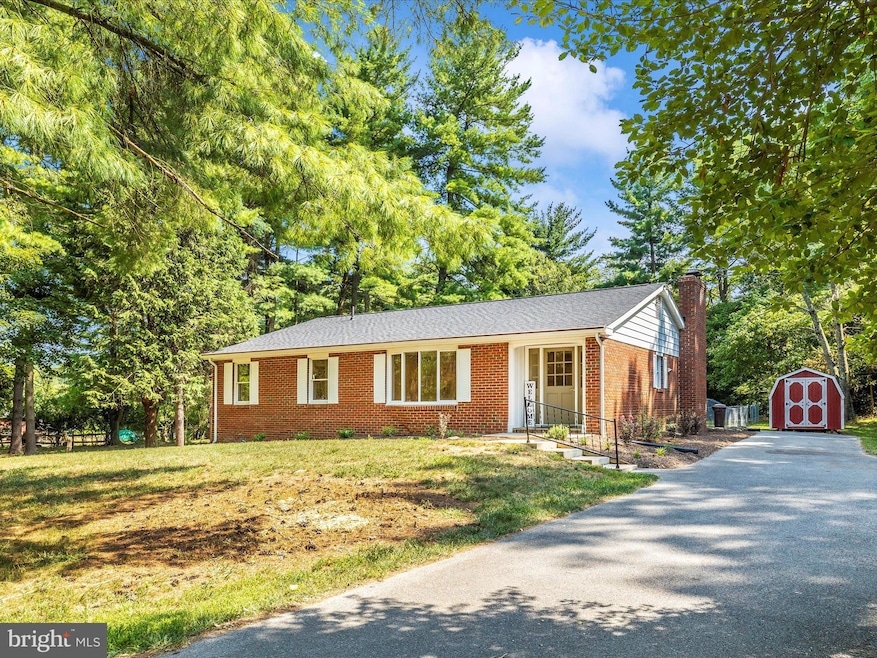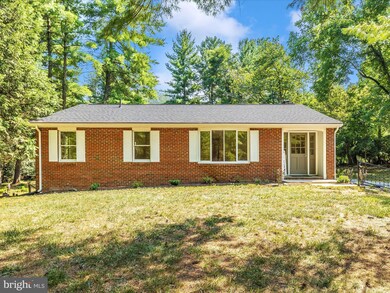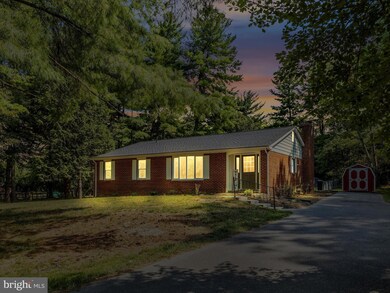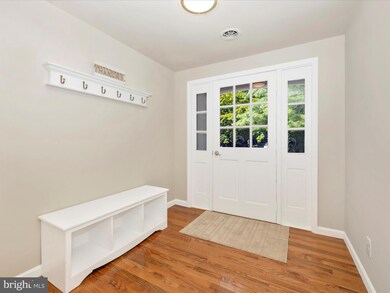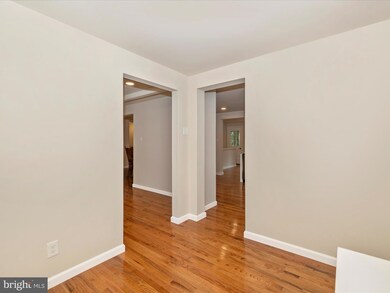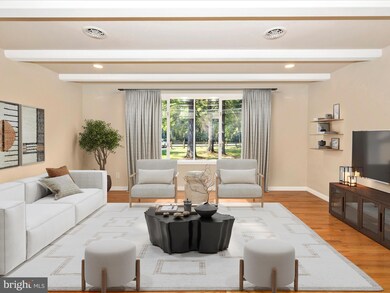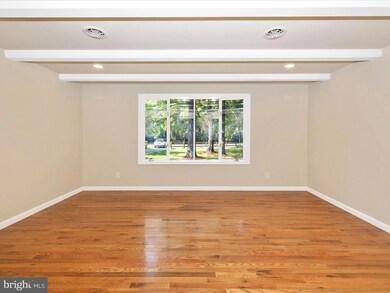
18519 Horseshoe Bend Rd Sharpsburg, MD 21782
Highlights
- Water Access
- View of Trees or Woods
- Rambler Architecture
- Sharpsburg Elementary School Rated A-
- Wooded Lot
- Wood Flooring
About This Home
As of September 2024This adorable brick rancher is beautifully updated and located on almost 2 acres in the sought-after community of Horseshoe Bend. Partially wooded and partially open and is currently being improved with some additional landscaping. Freshly painted neutral walls, bright white trim, and new "real" hardwood flooring. One floor living with three nice sized bedrooms and two full baths. The large screened in porch looks out over a fenced in area for the kids and/or pets to play. The peaceful setting and views of wildlife are priceless. Kitchen features new white cabinetry, granite counters, new appliances, and bar-seating from the family room. This home boasts a formal living space, dining area and a nice sized family room with a wood-burning fireplace. There are nice bay windows in both the front and back of the house. Primary bedroom has a private bathroom with a double-sink where the washer and dryer are located. Hall bath features a double-sink, large linen closet, and ceramic tile. The screened-in porch may be a favorite feature as it overlooks the fenced rear yard and has plenty of room for entertaining or quiet time. The lower level is huge, offers lots of storage, a work space and could be finished to add even more living space. This lower level includes a nice sized room that has a large fireplace with insert. There are new double French doors that lead out to a double-wide stairwell to the side yard. Outside you will find a new 8' x 16' shed. The buyer can enjoy the 32 acres of community space along Antietam Creek for fishing, picnicking, camping, tubing, walking, and swimming. Property is a quick drive from major commuter routes, canal, Antietam battlefields, wineries, and so many other amenities. Note that a new roof and new Trane hvac with warranties are just a part of the many improvements.
Home Details
Home Type
- Single Family
Est. Annual Taxes
- $2,351
Year Built
- Built in 1976
Lot Details
- 1.97 Acre Lot
- Creek or Stream
- North Facing Home
- Wood Fence
- Chain Link Fence
- Wooded Lot
- Property is in excellent condition
HOA Fees
- $33 Monthly HOA Fees
Home Design
- Rambler Architecture
- Brick Exterior Construction
- Slab Foundation
- Architectural Shingle Roof
Interior Spaces
- Property has 2 Levels
- Ceiling Fan
- Brick Fireplace
- Family Room Off Kitchen
- Living Room
- Formal Dining Room
- Wood Flooring
- Views of Woods
Kitchen
- Stove
- Built-In Microwave
- Dishwasher
- Stainless Steel Appliances
- Upgraded Countertops
Bedrooms and Bathrooms
- 3 Main Level Bedrooms
- En-Suite Primary Bedroom
- 2 Full Bathrooms
- Dual Flush Toilets
Laundry
- Laundry on main level
- Electric Dryer
- Washer
Unfinished Basement
- Basement Fills Entire Space Under The House
- Walk-Up Access
- Connecting Stairway
- Side Exterior Basement Entry
- Sump Pump
- Space For Rooms
Parking
- 5 Parking Spaces
- 5 Driveway Spaces
Outdoor Features
- Water Access
- Shed
Schools
- Sharpsburg Elementary School
- Boonsboro Middle School
- Boonsboro Sr High School
Utilities
- Central Heating and Cooling System
- Well
- Electric Water Heater
- Septic Tank
- Cable TV Available
Listing and Financial Details
- Tax Lot 42
- Assessor Parcel Number 2201010220
Community Details
Overview
- Association fees include common area maintenance, road maintenance
- Horseshoe Bend Subdivision
Amenities
- Picnic Area
- Common Area
Ownership History
Purchase Details
Home Financials for this Owner
Home Financials are based on the most recent Mortgage that was taken out on this home.Purchase Details
Home Financials for this Owner
Home Financials are based on the most recent Mortgage that was taken out on this home.Purchase Details
Purchase Details
Purchase Details
Home Financials for this Owner
Home Financials are based on the most recent Mortgage that was taken out on this home.Map
Similar Homes in Sharpsburg, MD
Home Values in the Area
Average Home Value in this Area
Purchase History
| Date | Type | Sale Price | Title Company |
|---|---|---|---|
| Deed | $440,000 | None Listed On Document | |
| Deed | $230,000 | Lawyers Signature Settlements | |
| Deed | $175,000 | -- | |
| Deed | $146,900 | -- | |
| Deed | $115,000 | -- |
Mortgage History
| Date | Status | Loan Amount | Loan Type |
|---|---|---|---|
| Previous Owner | $176,875 | New Conventional | |
| Previous Owner | $185,500 | Stand Alone Refi Refinance Of Original Loan | |
| Previous Owner | $134,000 | New Conventional | |
| Previous Owner | $65,000 | No Value Available | |
| Closed | -- | No Value Available |
Property History
| Date | Event | Price | Change | Sq Ft Price |
|---|---|---|---|---|
| 09/27/2024 09/27/24 | Sold | $450,000 | -0.9% | $296 / Sq Ft |
| 08/14/2024 08/14/24 | Pending | -- | -- | -- |
| 07/26/2024 07/26/24 | For Sale | $453,999 | +3.2% | $298 / Sq Ft |
| 07/19/2024 07/19/24 | Sold | $440,000 | 0.0% | $289 / Sq Ft |
| 07/05/2024 07/05/24 | For Sale | $440,000 | +91.3% | $289 / Sq Ft |
| 02/16/2024 02/16/24 | Sold | $230,000 | +15.0% | $151 / Sq Ft |
| 01/25/2024 01/25/24 | Pending | -- | -- | -- |
| 01/16/2024 01/16/24 | For Sale | $200,000 | -- | $131 / Sq Ft |
Tax History
| Year | Tax Paid | Tax Assessment Tax Assessment Total Assessment is a certain percentage of the fair market value that is determined by local assessors to be the total taxable value of land and additions on the property. | Land | Improvement |
|---|---|---|---|---|
| 2024 | $2,649 | $250,033 | $0 | $0 |
| 2023 | $2,351 | $226,100 | $74,700 | $151,400 |
| 2022 | $2,289 | $215,267 | $0 | $0 |
| 2021 | $2,103 | $204,433 | $0 | $0 |
| 2020 | $2,103 | $193,600 | $74,700 | $118,900 |
| 2019 | $2,106 | $193,000 | $0 | $0 |
| 2018 | $2,099 | $192,400 | $0 | $0 |
| 2017 | $2,093 | $191,800 | $0 | $0 |
| 2016 | -- | $191,800 | $0 | $0 |
| 2015 | $2,035 | $191,800 | $0 | $0 |
| 2014 | $2,035 | $193,900 | $0 | $0 |
Source: Bright MLS
MLS Number: MDWA2023392
APN: 01-010220
- 18843 Burnside Bridge Rd
- 4326 Sharmans Run
- 4720 Horizon Ln
- 0 Porterstown Rd Unit MDWA2025810
- 201 E Main St
- 3708 Limekiln Rd
- 117 E Main St
- 5446 Porterstown Rd
- 228 W Main St
- 300 W Main St
- 207 W Chapline St
- 17500 General Lee Dr
- 17524 General Longstreet Cir
- 4027 Trego Mountain Rd
- 17370 Shepherdstown Pike
- 1529 Knott Rd
- 17201 17227 Shepherdstown Pike
- 17350 Shepherdstown Pike
- 5318 Mount Briar Rd
- 5614 Mount Briar Rd
