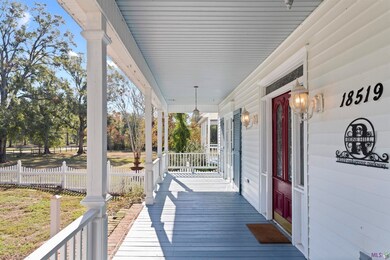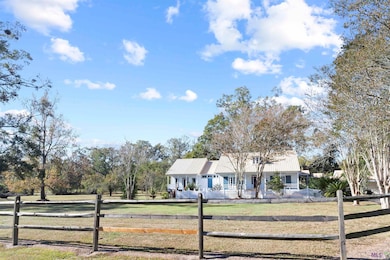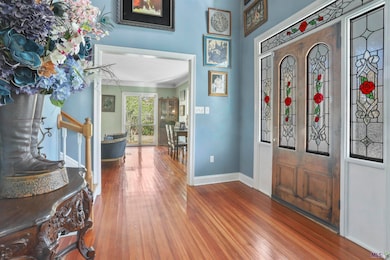
18519 Oakgrove Pkwy Prairieville, LA 70769
Estimated payment $3,137/month
Highlights
- Guest House
- Spa
- Deck
- Oak Grove Primary School Rated A
- 2.75 Acre Lot
- Wood Flooring
About This Home
If you're looking for a home with character and charm while enjoying modern amenities on a beautiful estate-sized lot - read on! This is the one! This property greets you at the front door with an incredible leaded stained glass door and soaring ceilings in the foyer. Ready to entertain? The recently remodeled kitchen offers beautiful cypress cabinets, a center island with granite countertops, a warming drawer, an ice machine, and a beverage cooler! As the kitchen flows into the great room through the antique door, gorgeous antique pine floors, a fireplace, and antique windows. The Master Suite has its own exterior entrance and a covered front porch is also connected to the interior via a private library, & features a recently updated ensuite bathroom with a large custom shower complete with dual shower heads. There are 3 additional oversized bedrooms on the 2nd floor, one with a fireplace and an ensuite full bath. There is also an additional 2nd-floor laundry room. Outside you will find a half bath, & additional storage closet. You will also find an outdoor kitchen and an adorable cottage of 371 sq ft (not included in the living sq ft). The cottage comes with its own front porch, fireplace, living area, full bath, kitchenette & additional storage room. The garage is attached via a covered breezeway and has an attached workshop along with 2 separate storage buildings that remain with the property. The special features this property offers are too long to list and words simply don't do it justice-make your appointment to view this amazing property for yourself!
Home Details
Home Type
- Single Family
Est. Annual Taxes
- $3,848
Year Built
- Built in 1982
Lot Details
- 2.75 Acre Lot
- Lot Dimensions are 260x463.31
- Wood Fence
- Oversized Lot
- Landscaped with Trees
Home Design
- Acadian Style Architecture
- Pillar, Post or Pier Foundation
- Frame Construction
- Vinyl Siding
Interior Spaces
- 3,922 Sq Ft Home
- 2-Story Property
- Crown Molding
- Beamed Ceilings
- Ceiling height of 9 feet or more
- Wood Burning Fireplace
- Hurricane or Storm Shutters
- Washer and Dryer Hookup
Kitchen
- <<doubleOvenToken>>
- Gas Cooktop
- Warming Drawer
- <<microwave>>
- Ice Maker
- Dishwasher
- Wine Cooler
- Stainless Steel Appliances
Flooring
- Wood
- Ceramic Tile
Bedrooms and Bathrooms
- 4 Bedrooms
- Primary Bedroom on Main
- En-Suite Bathroom
- Walk-In Closet
- In-Law or Guest Suite
- Double Vanity
- Spa Bath
- Multiple Shower Heads
- Separate Shower
Parking
- 4 Car Garage
- Carport
- Driveway
Outdoor Features
- Spa
- Balcony
- Deck
- Covered patio or porch
- Outdoor Kitchen
- Exterior Lighting
- Separate Outdoor Workshop
- Outdoor Storage
Additional Homes
- Guest House
Utilities
- Multiple cooling system units
- Multiple Heating Units
- Electric Water Heater
- Septic Tank
Community Details
- Oak Grove Estates Subdivision
Map
Home Values in the Area
Average Home Value in this Area
Tax History
| Year | Tax Paid | Tax Assessment Tax Assessment Total Assessment is a certain percentage of the fair market value that is determined by local assessors to be the total taxable value of land and additions on the property. | Land | Improvement |
|---|---|---|---|---|
| 2024 | $3,848 | $39,260 | $9,000 | $30,260 |
| 2023 | $3,513 | $36,260 | $6,000 | $30,260 |
| 2022 | $3,513 | $36,260 | $6,000 | $30,260 |
| 2021 | $3,513 | $36,260 | $6,000 | $30,260 |
| 2020 | $4,530 | $36,260 | $6,000 | $30,260 |
| 2019 | $4,558 | $36,260 | $6,000 | $30,260 |
| 2018 | $2,026 | $10,270 | $0 | $10,270 |
| 2017 | $2,026 | $10,270 | $0 | $10,270 |
| 2015 | $4,537 | $30,260 | $0 | $30,260 |
| 2014 | $4,567 | $36,260 | $6,000 | $30,260 |
Property History
| Date | Event | Price | Change | Sq Ft Price |
|---|---|---|---|---|
| 05/22/2025 05/22/25 | Price Changed | $509,900 | 0.0% | $130 / Sq Ft |
| 05/22/2025 05/22/25 | For Sale | $509,900 | -3.8% | $130 / Sq Ft |
| 04/27/2025 04/27/25 | Off Market | -- | -- | -- |
| 02/23/2025 02/23/25 | For Sale | $529,900 | 0.0% | $135 / Sq Ft |
| 02/18/2025 02/18/25 | Price Changed | $529,900 | -8.6% | $135 / Sq Ft |
| 02/14/2025 02/14/25 | Pending | -- | -- | -- |
| 10/21/2024 10/21/24 | Price Changed | $579,900 | -5.7% | $148 / Sq Ft |
| 08/27/2024 08/27/24 | For Sale | $614,900 | 0.0% | $157 / Sq Ft |
| 08/27/2024 08/27/24 | Price Changed | $614,900 | -3.2% | $157 / Sq Ft |
| 08/07/2024 08/07/24 | Off Market | -- | -- | -- |
| 08/07/2024 08/07/24 | For Sale | $635,000 | 0.0% | $162 / Sq Ft |
| 07/08/2024 07/08/24 | Off Market | -- | -- | -- |
| 01/24/2024 01/24/24 | Price Changed | $635,000 | -20.6% | $162 / Sq Ft |
| 10/26/2023 10/26/23 | For Sale | $800,000 | +41.6% | $204 / Sq Ft |
| 02/18/2015 02/18/15 | Sold | -- | -- | -- |
| 12/30/2014 12/30/14 | Pending | -- | -- | -- |
| 07/22/2014 07/22/14 | For Sale | $565,000 | -- | $154 / Sq Ft |
Purchase History
| Date | Type | Sale Price | Title Company |
|---|---|---|---|
| Deed | $140,000 | Fidelity National Title |
Mortgage History
| Date | Status | Loan Amount | Loan Type |
|---|---|---|---|
| Open | $140,000 | New Conventional | |
| Previous Owner | $394,000 | New Conventional |
Similar Homes in Prairieville, LA
Source: Greater Baton Rouge Association of REALTORS®
MLS Number: 2023017814
APN: 05031-600
- 18521 Oakwood Dr
- 38397 Welsh Dr
- 38445 Brown Rd
- 18661 Broussard Rd
- 38420 Brown Rd
- 38189 Emery Ln
- 38282 Oakland Dr
- 81 Emery Ln
- 18341 Sunset Park Dr
- 38272 Oakland Dr
- 8 Oakland Crossing Blvd
- 77 Emery Ln
- 50 Oakland Crossing Blvd
- 34 Oakland Crossing Blvd
- 29 Oakland Crossing Blvd
- 27 Oakland Crossing Blvd
- 10 Oakland Crossing Blvd
- 5 Oakland Crossing Blvd
- 18061 Old Jefferson Hwy Unit Rear apartment
- 18167 Old Trail Dr
- 17361 Lake Iris Ave
- 38409 Parliament Dr
- 17172 Oak Lawn Blvd
- 17172 Oak Lawn Blvd
- 38553 Sparrow Ct
- 18328 Lake Harbor Ln
- 17091 E Swamp Rd
- 17758 Chasefield Ave
- 17091 Swamp Rd
- 18158 Pinehurst Dr
- 17505 Jefferson Hwy
- 39410 Waycross Ave
- 17232 Jefferson Hwy
- 18229 Green Lakes Ct
- 22883 Hoo Shoo Too Rd
- 16333 Columns Way
- 17487 Berkshire Dr
- 40514 1513






