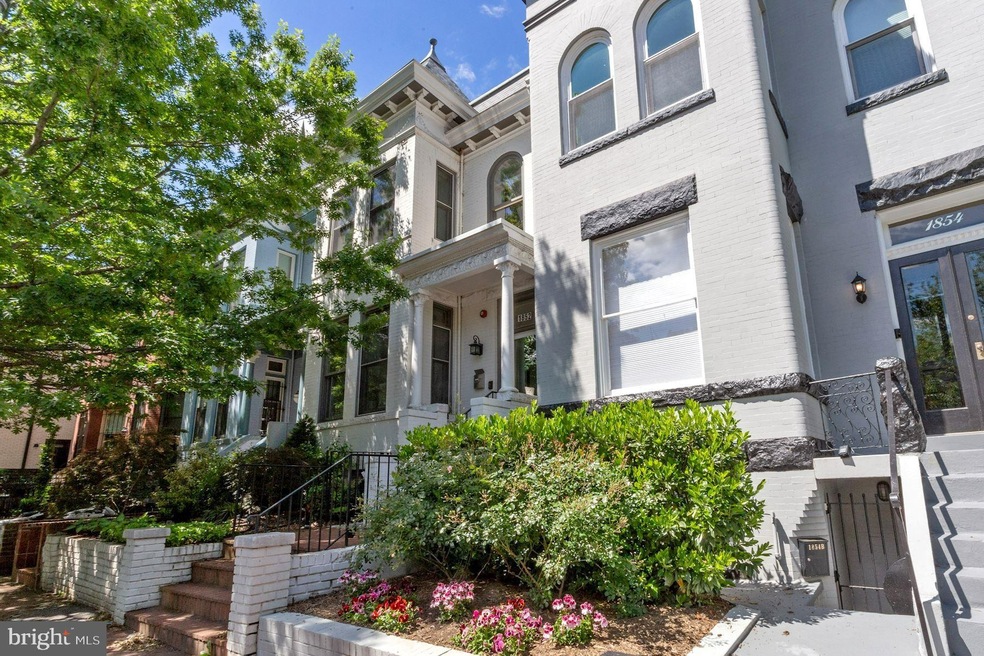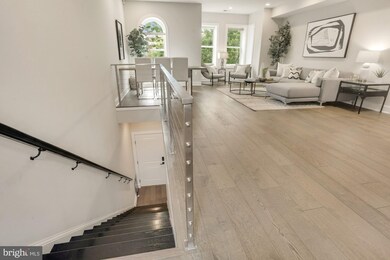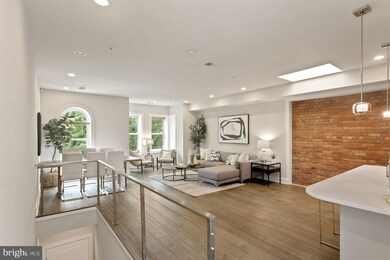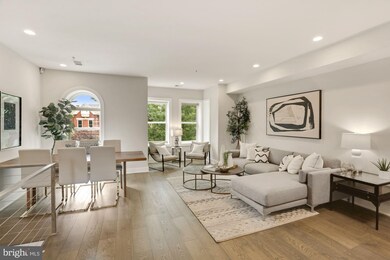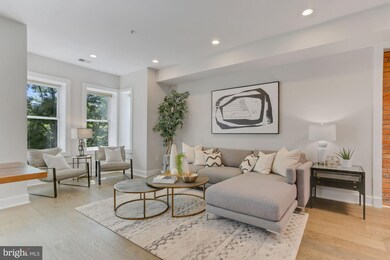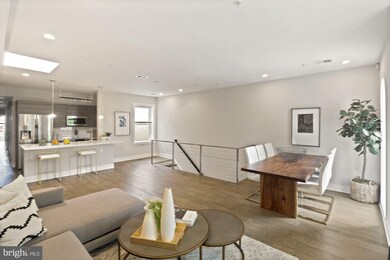
1852 3rd St NW Unit C Washington, DC 20001
LeDroit Park NeighborhoodHighlights
- Penthouse
- Wood Flooring
- Central Heating and Cooling System
- Contemporary Architecture
- Skylights
- 1-minute walk to Anna J. Cooper Circle
About This Home
As of June 2021CHECK OUT THE 3D TOUR! https://my.matterport.com/show/?m=gWFRdCWM71N This 2 Bedroom, 2 Full Bath Penthouse Condominium in historic LeDroit Park features 1,565 SF of living space across an open and contemporary floorplan. Step through the front door of this quiet, boutique 3-unit condo building, fully renovated in 2016, and up the steps to your own private urban oasis in the sky. With soaring ceilings, walls of windows plus a skylight, Unit C is flooded with natural light and boasts wide-plank hardwood flooring, luxury high-end finishes in the kitchen and baths, and is complete with 1 off-street, secure parking space with direct access via a rear staircase descending from the unit. This home also features exposed brick, recessed lighting, spacious closets, spa-like Porcelanosa bath finishes, Delta faucets, and white quartzite countertops. The Epsilon condo includes a shared outdoor space in the rear, adjacent to the secure parking area, and enjoys a low condo fee ($220/mo.). With a Walkscore of 96 and only 4 blocks to the Shaw-Howard Metro, 1852 3rd St NW #C is nestled on tree-lined streets of LeDroit Park just below Anna Cooper Circle, creating a small neighborhood environment, while only moments from the Bloomingdale Farmers Market, Shaw's Tavern, endless restaurants, nightlife, shops, and more.
Last Agent to Sell the Property
TTR Sotheby's International Realty License #98379830 Listed on: 05/07/2021

Last Buyer's Agent
Dyle Hein
Compass
Property Details
Home Type
- Condominium
Est. Annual Taxes
- $5,605
Year Built
- Built in 1907 | Remodeled in 2016
Lot Details
- East Facing Home
HOA Fees
- $220 Monthly HOA Fees
Home Design
- Penthouse
- Contemporary Architecture
- Brick Exterior Construction
Interior Spaces
- 1,565 Sq Ft Home
- Property has 1 Level
- Ceiling Fan
- Skylights
- Wood Flooring
Bedrooms and Bathrooms
- 2 Main Level Bedrooms
- 2 Full Bathrooms
Parking
- 1 Off-Street Space
- Surface Parking
- Parking Space Conveys
- Secure Parking
Utilities
- Central Heating and Cooling System
- Heat Pump System
- Electric Water Heater
Listing and Financial Details
- Tax Lot 2009
- Assessor Parcel Number 3095//2009
Community Details
Overview
- Association fees include water, trash, snow removal, sewer, reserve funds, insurance, common area maintenance, lawn maintenance, exterior building maintenance
- Low-Rise Condominium
- Epsilon Condos, Phone Number (305) 458-5355
- Ledroit Park Community
- Ledroit Park Subdivision
Amenities
- Common Area
Pet Policy
- Pets Allowed
Ownership History
Purchase Details
Home Financials for this Owner
Home Financials are based on the most recent Mortgage that was taken out on this home.Purchase Details
Purchase Details
Home Financials for this Owner
Home Financials are based on the most recent Mortgage that was taken out on this home.Similar Homes in the area
Home Values in the Area
Average Home Value in this Area
Purchase History
| Date | Type | Sale Price | Title Company |
|---|---|---|---|
| Special Warranty Deed | $905,000 | Allied Title Llc | |
| Interfamily Deed Transfer | -- | None Available | |
| Special Warranty Deed | $720,000 | Kvs Title Llc |
Mortgage History
| Date | Status | Loan Amount | Loan Type |
|---|---|---|---|
| Open | $724,000 | Purchase Money Mortgage |
Property History
| Date | Event | Price | Change | Sq Ft Price |
|---|---|---|---|---|
| 09/26/2024 09/26/24 | Rented | $3,685 | +1.0% | -- |
| 09/19/2024 09/19/24 | Under Contract | -- | -- | -- |
| 09/11/2024 09/11/24 | For Rent | $3,650 | 0.0% | -- |
| 06/10/2021 06/10/21 | Sold | $905,000 | +6.6% | $578 / Sq Ft |
| 05/11/2021 05/11/21 | Pending | -- | -- | -- |
| 05/07/2021 05/07/21 | For Sale | $849,000 | +17.9% | $542 / Sq Ft |
| 08/22/2016 08/22/16 | Sold | $720,000 | -2.6% | $460 / Sq Ft |
| 07/25/2016 07/25/16 | Pending | -- | -- | -- |
| 07/06/2016 07/06/16 | For Sale | $739,000 | 0.0% | $472 / Sq Ft |
| 06/29/2016 06/29/16 | Pending | -- | -- | -- |
| 06/23/2016 06/23/16 | For Sale | $739,000 | -- | $472 / Sq Ft |
Tax History Compared to Growth
Tax History
| Year | Tax Paid | Tax Assessment Tax Assessment Total Assessment is a certain percentage of the fair market value that is determined by local assessors to be the total taxable value of land and additions on the property. | Land | Improvement |
|---|---|---|---|---|
| 2024 | $5,628 | $764,310 | $229,290 | $535,020 |
| 2023 | $5,582 | $755,460 | $226,640 | $528,820 |
| 2022 | $5,138 | $696,980 | $209,090 | $487,890 |
| 2021 | $5,345 | $680,290 | $204,090 | $476,200 |
| 2020 | $5,606 | $659,480 | $197,840 | $461,640 |
| 2019 | $5,369 | $631,700 | $189,510 | $442,190 |
| 2018 | $5,693 | $669,750 | $0 | $0 |
| 2017 | $5,693 | $669,750 | $0 | $0 |
Agents Affiliated with this Home
-
James Rice

Seller's Agent in 2024
James Rice
EJF Real Estate Services
(410) 474-3055
6 Total Sales
-
Christine Basso Fitzgerald

Seller's Agent in 2021
Christine Basso Fitzgerald
TTR Sotheby's International Realty
(202) 302-2508
1 in this area
65 Total Sales
-
Adam Skrincosky

Seller Co-Listing Agent in 2021
Adam Skrincosky
TTR Sotheby's International Realty
(703) 915-1827
1 in this area
59 Total Sales
-
D
Buyer's Agent in 2021
Dyle Hein
Compass
-
Justin Kitsch

Seller's Agent in 2016
Justin Kitsch
TTR Sotheby's International Realty
(202) 486-9611
4 in this area
100 Total Sales
-
Tyler Garrison

Seller Co-Listing Agent in 2016
Tyler Garrison
Compass
(202) 256-2132
4 in this area
100 Total Sales
Map
Source: Bright MLS
MLS Number: DCDC520354
APN: 3095-2009
- 233 Rhode Island Ave NW
- 1904 3rd St NW
- 1907 3rd St NW Unit 204
- 1838 4th St NW Unit 2A
- 409 Florida Ave NW
- 413 Florida Ave NW
- 1934 2nd St NW
- 309 U St NW
- 235 Florida Ave NW Unit 5
- 1831 5th St NW
- 150 Rhode Island Ave NW Unit 103
- 410 U St NW Unit 1
- 212 Elm St NW
- 344 Elm St NW
- 1713 4th St NW
- 146 S St NW Unit B
- 321 Elm St NW
- 1700 2nd St NW Unit 2
- 115 Rhode Island Ave NW Unit 3
- 523 Florida Ave NW Unit 2
