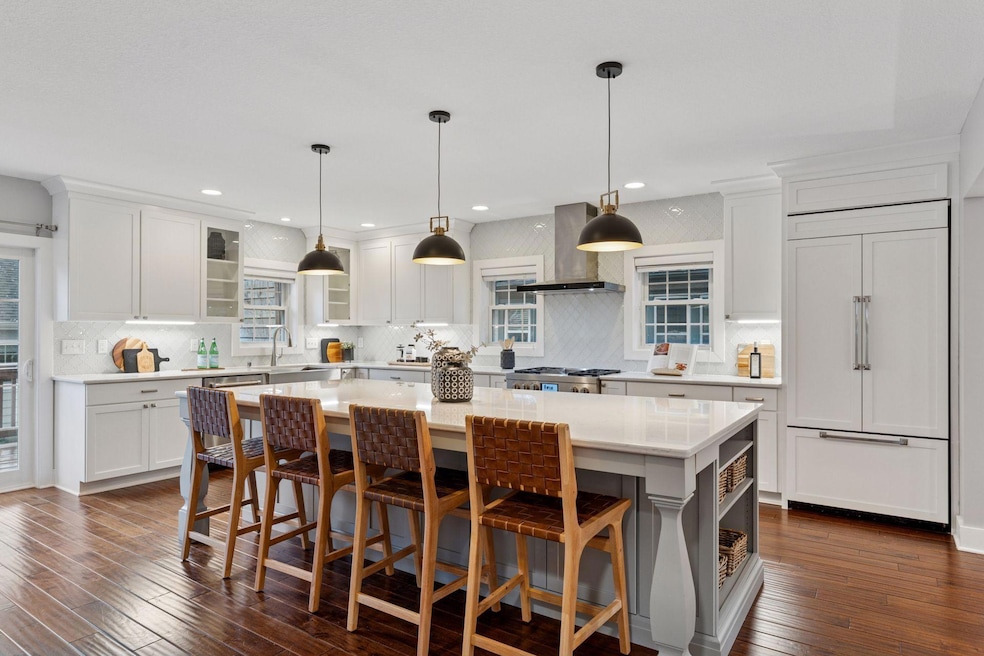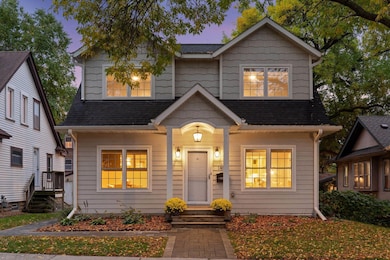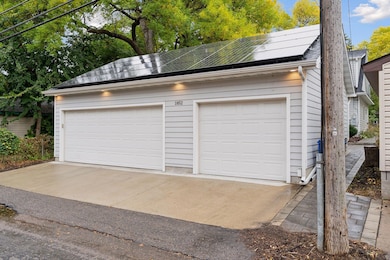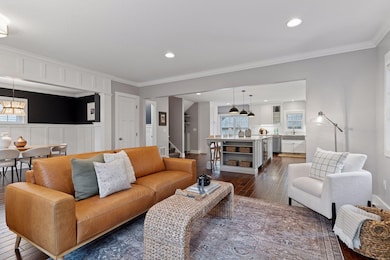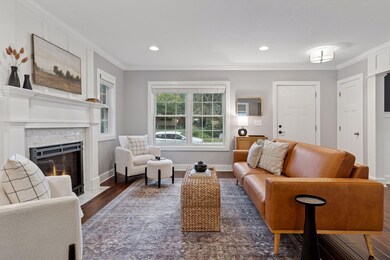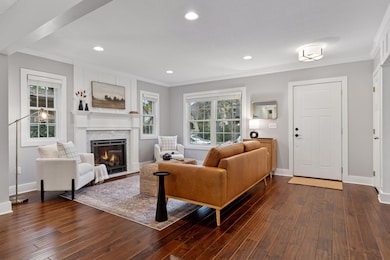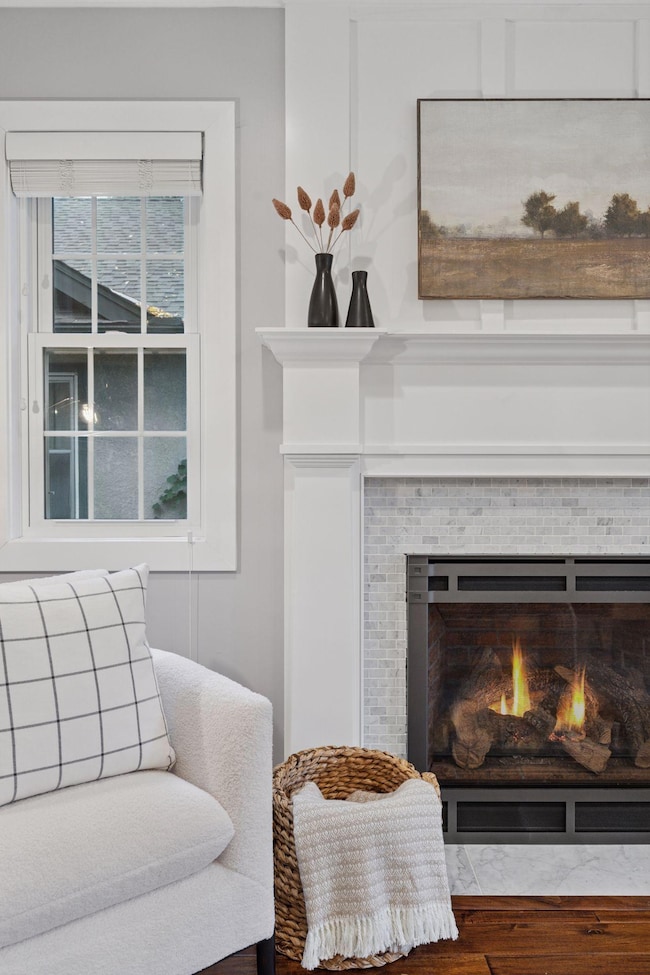1852 James Ave Saint Paul, MN 55105
Macalester-Groveland NeighborhoodEstimated payment $4,995/month
Highlights
- Deck
- Mud Room
- Stainless Steel Appliances
- Central Senior High School Rated A-
- No HOA
- The kitchen features windows
About This Home
Almost entirely rebuilt in 2016 and enhanced with a series of remarkable upgrades, this Mac-Groveland home lives like high-end new construction—thoughtfully designed, beautifully finished, and exceptionally functional. The open main level centers on a stunning kitchen with an expansive Cambria island, JennAir appliances including a commercial-grade gas range and built-in refrigerator, and layered lighting that elevates both cooking and entertaining. Every space feels connected and intentional, from the inviting living and dining areas to the well-planned mudroom and patio doors leading to the cedar deck. Upstairs, the primary suite feels like a boutique retreat with an expansive custom closet system and a luxurious bath with a double vanity and frameless glass shower. Two additional bedrooms, a beautiful second bath, and an efficient, well-appointed laundry room complete the upper level. The lower level includes a compact family room and utility area, along with a clean, well-lit crawlspace with vapor barrier that offers practical storage without unnecessary maintenance. The three-car garage is extraordinary—two separate, fully finished spaces, each insulated and climate-controlled with its own HVAC system, recessed lighting, and loft storage above. A fully paid-off All Energy Solar array provides ongoing utility credits. With high-quality materials, modern systems, and thoughtful design throughout, this home delivers the sophistication of new construction at a rare value.
Home Details
Home Type
- Single Family
Est. Annual Taxes
- $12,512
Year Built
- Built in 1921
Lot Details
- 4,879 Sq Ft Lot
- Lot Dimensions are 40 x 122
- Partially Fenced Property
- Few Trees
Parking
- 3 Car Garage
- Parking Storage or Cabinetry
- Heated Garage
- Insulated Garage
- Garage Door Opener
Home Design
- Pitched Roof
- Architectural Shingle Roof
Interior Spaces
- 2-Story Property
- Recessed Lighting
- Gas Fireplace
- Mud Room
- Family Room
- Living Room with Fireplace
- Dining Room
- Utility Room
Kitchen
- Range
- Dishwasher
- Wine Cooler
- Stainless Steel Appliances
- The kitchen features windows
Bedrooms and Bathrooms
- 3 Bedrooms
- En-Suite Bathroom
- Walk-In Closet
Laundry
- Laundry Room
- Dryer
- Washer
Partially Finished Basement
- Partial Basement
- Crawl Space
- Basement Storage
Outdoor Features
- Deck
- Patio
Utilities
- Forced Air Heating and Cooling System
- Vented Exhaust Fan
Community Details
- No Home Owners Association
- Kipps Macalester Park, , St Pa Subdivision
Listing and Financial Details
- Assessor Parcel Number 092823240141
Map
Home Values in the Area
Average Home Value in this Area
Tax History
| Year | Tax Paid | Tax Assessment Tax Assessment Total Assessment is a certain percentage of the fair market value that is determined by local assessors to be the total taxable value of land and additions on the property. | Land | Improvement |
|---|---|---|---|---|
| 2025 | $11,846 | $737,800 | $109,100 | $628,700 |
| 2023 | $11,846 | $719,000 | $109,100 | $609,900 |
| 2022 | $9,844 | $658,000 | $109,100 | $548,900 |
| 2021 | $9,504 | $590,700 | $109,100 | $481,600 |
| 2020 | $8,980 | $591,500 | $109,100 | $482,400 |
| 2019 | $8,782 | $529,500 | $109,100 | $420,400 |
| 2018 | $8,512 | $514,400 | $109,100 | $405,300 |
| 2017 | $2,712 | $513,200 | $109,100 | $404,100 |
| 2016 | $3,036 | $0 | $0 | $0 |
| 2015 | $2,176 | $164,300 | $98,200 | $66,100 |
| 2014 | $1,888 | $0 | $0 | $0 |
Property History
| Date | Event | Price | List to Sale | Price per Sq Ft | Prior Sale |
|---|---|---|---|---|---|
| 11/10/2025 11/10/25 | Price Changed | $749,900 | -6.3% | $362 / Sq Ft | |
| 10/24/2025 10/24/25 | For Sale | $799,900 | +10.3% | $386 / Sq Ft | |
| 09/29/2023 09/29/23 | Sold | $725,000 | +11.5% | $330 / Sq Ft | View Prior Sale |
| 09/18/2023 09/18/23 | Pending | -- | -- | -- | |
| 09/14/2023 09/14/23 | For Sale | $650,000 | -- | $295 / Sq Ft |
Purchase History
| Date | Type | Sale Price | Title Company |
|---|---|---|---|
| Warranty Deed | $725,000 | Watermark Title | |
| Deed | $725,000 | -- | |
| Interfamily Deed Transfer | -- | None Available | |
| Warranty Deed | $520,000 | Watermark Title Agency Llc | |
| Warranty Deed | $153,000 | Minnesota Title | |
| Deed | $135,000 | -- | |
| Warranty Deed | $139,090 | Titlenexus Llc | |
| Deed | $90,000 | -- | |
| Warranty Deed | $92,727 | All American Title Co Inc |
Mortgage History
| Date | Status | Loan Amount | Loan Type |
|---|---|---|---|
| Previous Owner | $318,000 | New Conventional | |
| Previous Owner | $216,000 | New Conventional | |
| Previous Owner | $135,000 | No Value Available | |
| Previous Owner | $100,000 | Unknown |
Source: NorthstarMLS
MLS Number: 6790721
APN: 09-28-23-24-0141
- 1797 James Ave
- 1818 Juliet Ave
- 1840 Stanford Ave
- 1746 Stanford Ave
- 2015 Wellesley Ave
- 1926 Saint Clair Ave
- 1885 W Eleanor Ave
- 1628 Juno Ave
- 1717 Berkeley Ave
- 1599 Juno Ave
- 1756 Eleanor Ave
- 1856 Highland Pkwy
- 1631 Bayard Ave
- 2122 Juliet Ave
- 281 Cleveland Ave S
- 1615 Stanford Ave
- 388 Snelling Ave S
- 1625 Scheffer Ave
- 580 Snelling Ave S Unit 4
- 2144 Watson Ave
- 1971 Juliet Ave
- 1776 St Clair Ave
- 2012 Saint Clair Ave
- 2056 Bayard Ave Unit 1
- 2056 Bayard Ave
- 656 Cleveland Ave S Unit 4
- 1583 Jefferson Ave
- 2104 Hartford Ave Unit Highland Park Duplex
- 1604 Bayard Ave
- 1532 Randolph Ave
- 725 Cleveland Ave S
- 1880 Grand Ave
- 1788 Grand Ave
- 1440 Randolph Ave
- 1787 Grand Ave
- 2003 Grand Ave
- 880 Cleveland Ave S Unit 1
- 2100 Grand Ave
- 2056 Summit Ave
- 845 Cleveland Ave S
