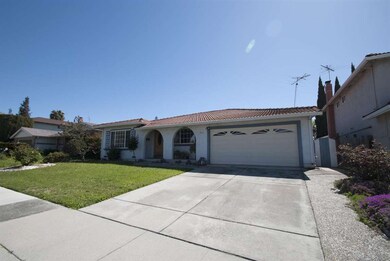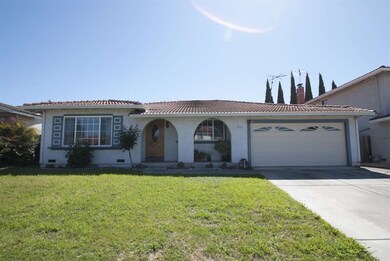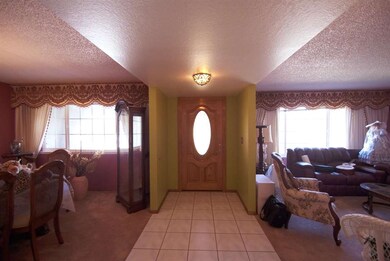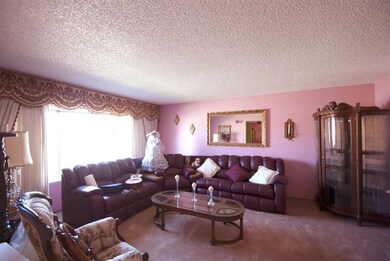
1852 Ribisi Way San Jose, CA 95131
Vinci South NeighborhoodHighlights
- Wood Flooring
- Formal Dining Room
- Tile Countertops
- Vinci Park Elementary School Rated A-
- Open to Family Room
- Laundry Room
About This Home
As of February 2021A must see. Beautiful detached Single Family Home in the sought after Berryessa area. 4 bedrooms / 2 baths 2,084 sq. ft. of living space on a large 7,200 sq. ft. lot. Separated living and dining rooms. Dual pane windows, 10 years young tile roof, bamboo floor on family room. Open House Saturday 04/02/2016 and Sun 04/03/2016 1:00 to 4:00.
Last Agent to Sell the Property
John Azevedo
Bay East AOR License #01253231 Listed on: 03/30/2016
Last Buyer's Agent
Dave Xu
Bay East Bay Realty License #01396778

Home Details
Home Type
- Single Family
Est. Annual Taxes
- $18,616
Year Built
- Built in 1975
Lot Details
- 7,187 Sq Ft Lot
- Wood Fence
- Back Yard
- Zoning described as R1-8
Parking
- 2 Car Garage
Home Design
- Raised Foundation
- Wood Frame Construction
- Tile Roof
Interior Spaces
- 2,084 Sq Ft Home
- 1-Story Property
- Wood Burning Fireplace
- Formal Dining Room
- Laundry Room
Kitchen
- Open to Family Room
- Breakfast Bar
- Electric Oven
- Electric Cooktop
- Dishwasher
- Tile Countertops
Flooring
- Wood
- Carpet
- Tile
Bedrooms and Bathrooms
- 4 Bedrooms
- 2 Full Bathrooms
- Bathtub Includes Tile Surround
- Walk-in Shower
Utilities
- Forced Air Heating System
- Vented Exhaust Fan
- Separate Meters
- Individual Gas Meter
- Sewer Connection Less Than 500 Feet Away
Listing and Financial Details
- Assessor Parcel Number 245-39-024
Ownership History
Purchase Details
Home Financials for this Owner
Home Financials are based on the most recent Mortgage that was taken out on this home.Purchase Details
Home Financials for this Owner
Home Financials are based on the most recent Mortgage that was taken out on this home.Similar Homes in San Jose, CA
Home Values in the Area
Average Home Value in this Area
Purchase History
| Date | Type | Sale Price | Title Company |
|---|---|---|---|
| Grant Deed | $1,280,000 | Chicago Title Company | |
| Grant Deed | $965,000 | Chicago Title Company |
Mortgage History
| Date | Status | Loan Amount | Loan Type |
|---|---|---|---|
| Open | $960,000 | New Conventional | |
| Previous Owner | $675,500 | Adjustable Rate Mortgage/ARM | |
| Previous Owner | $50,000 | Credit Line Revolving | |
| Previous Owner | $186,000 | Unknown | |
| Previous Owner | $187,000 | Unknown | |
| Previous Owner | $55,000 | Unknown |
Property History
| Date | Event | Price | Change | Sq Ft Price |
|---|---|---|---|---|
| 02/04/2025 02/04/25 | Off Market | $1,280,000 | -- | -- |
| 02/02/2021 02/02/21 | For Sale | $1,280,000 | 0.0% | $614 / Sq Ft |
| 02/01/2021 02/01/21 | Sold | $1,280,000 | +32.6% | $614 / Sq Ft |
| 05/10/2016 05/10/16 | Sold | $965,000 | +13.5% | $463 / Sq Ft |
| 04/07/2016 04/07/16 | Pending | -- | -- | -- |
| 03/30/2016 03/30/16 | For Sale | $849,950 | -- | $408 / Sq Ft |
Tax History Compared to Growth
Tax History
| Year | Tax Paid | Tax Assessment Tax Assessment Total Assessment is a certain percentage of the fair market value that is determined by local assessors to be the total taxable value of land and additions on the property. | Land | Improvement |
|---|---|---|---|---|
| 2024 | $18,616 | $1,358,344 | $882,924 | $475,420 |
| 2023 | $18,941 | $1,331,711 | $865,612 | $466,099 |
| 2022 | $18,857 | $1,305,600 | $848,640 | $456,960 |
| 2021 | $14,855 | $1,055,364 | $685,932 | $369,432 |
| 2020 | $14,420 | $1,044,543 | $678,899 | $365,644 |
| 2019 | $13,876 | $1,024,063 | $665,588 | $358,475 |
| 2018 | $13,692 | $1,003,985 | $652,538 | $351,447 |
| 2017 | $13,793 | $984,300 | $639,744 | $344,556 |
| 2016 | $3,702 | $203,961 | $41,434 | $162,527 |
| 2015 | $3,651 | $200,898 | $40,812 | $160,086 |
| 2014 | $3,143 | $196,964 | $40,013 | $156,951 |
Agents Affiliated with this Home
-

Seller's Agent in 2021
Dave Xu
Bay East Bay Realty
(510) 378-2827
1 in this area
31 Total Sales
-
Tian Tian Qian
T
Seller Co-Listing Agent in 2021
Tian Tian Qian
Goodview Financial & Real Estate
(626) 672-8343
1 in this area
1 Total Sale
-
Aimee Ran Song

Buyer's Agent in 2021
Aimee Ran Song
Coldwell Banker Realty
(510) 990-9999
1 in this area
203 Total Sales
-
J
Seller's Agent in 2016
John Azevedo
Bay East AOR
Map
Source: MLSListings
MLS Number: ML81577725
APN: 245-39-024
- 1741 Abington Ct
- 1217 Ribisi Cir
- 1982 Ensign Way
- 2021 Pollen Ct
- 1199 Royal Crest Dr
- 1095 Yarrow Terrace
- 1189 Krebs Ct
- 2027 Agave Way
- 1135 Genco Terrace
- 1794 Caloosa Ct
- 1291 Royal Crest Dr
- 2057 Agave Way
- 1710 Salamoni Ct
- 1033 Gabbiano Ln Unit 3
- 1369 Joyner Ct
- 1604 Thornleaf Way
- 1957 1957 Cape Horn Dr
- 1957 Cape Horn Dr
- 1305 Tourney Dr
- 1410 Lundy Ave






