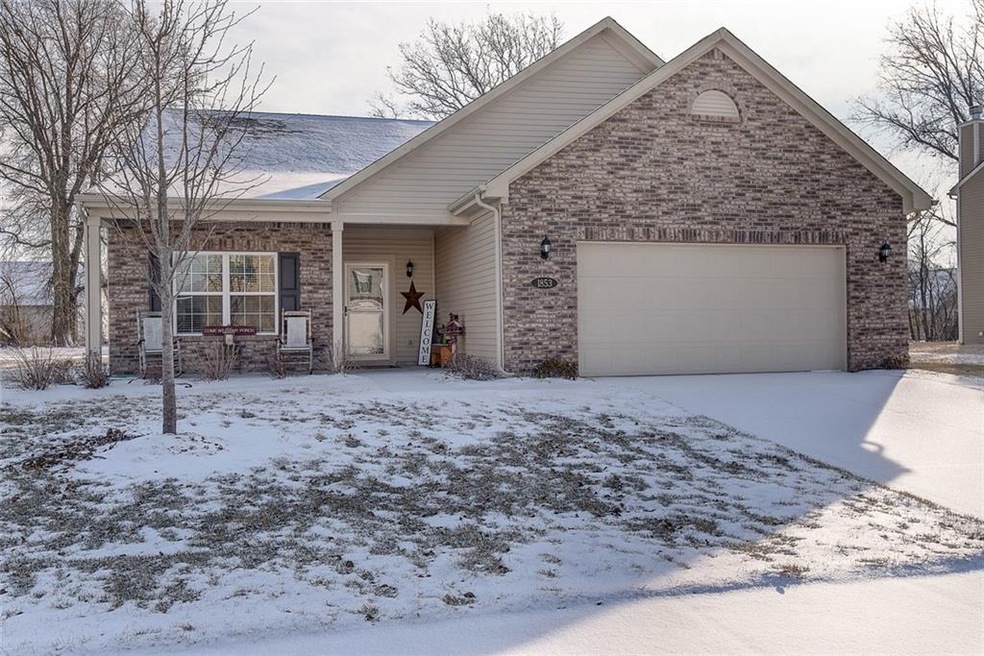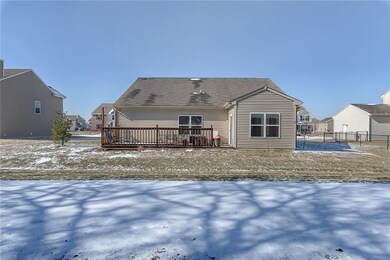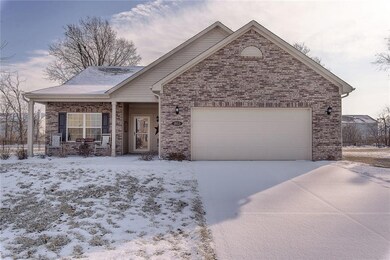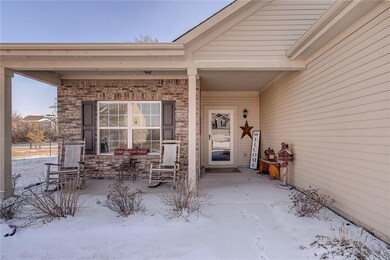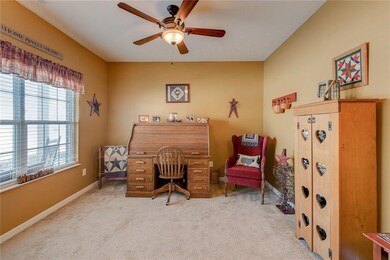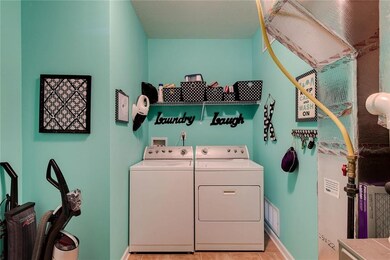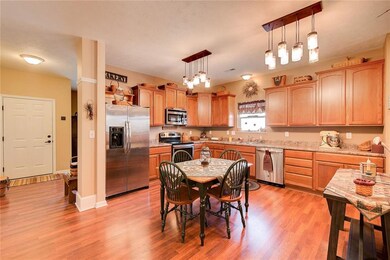
Highlights
- Vaulted Ceiling
- Ranch Style House
- Forced Air Heating and Cooling System
- Sycamore Elementary School Rated A
- Walk-In Closet
- Garage
About This Home
As of March 2018Fabulous 3 bedroom 2 bath ranch with sun room, large deck, eat-in kitchen, open concept and better than brand new! You don't have to build here! Just move right in. Large bedrooms, extra room in the garage, vaulted ceilings, stainless steel appliances, gas fireplace with stone hearth, updated light fixtures, breakfast bar, so many great features you will need to see it for yourself. Close to shopping, schools, and highways.
Last Agent to Sell the Property
The Indy Realty Shop License #RB14037801 Listed on: 02/09/2018
Last Buyer's Agent
Randie Bonwell
Renu Real Estate
Home Details
Home Type
- Single Family
Est. Annual Taxes
- $3,790
Year Built
- Built in 2014
Lot Details
- 0.27 Acre Lot
Parking
- Garage
Home Design
- Ranch Style House
- Slab Foundation
- Vinyl Construction Material
Interior Spaces
- 1,886 Sq Ft Home
- Vaulted Ceiling
- Gas Log Fireplace
- Fireplace Features Masonry
- Great Room with Fireplace
- Attic Access Panel
- Fire and Smoke Detector
- Laundry on main level
Kitchen
- Electric Oven
- Built-In Microwave
- Dishwasher
- Disposal
Bedrooms and Bathrooms
- 3 Bedrooms
- Walk-In Closet
- 2 Full Bathrooms
Utilities
- Forced Air Heating and Cooling System
- Heating System Uses Gas
- Gas Water Heater
Community Details
- Association fees include maintenance
- Winton Meadows Subdivision
- Property managed by Associa
Listing and Financial Details
- Assessor Parcel Number 320736233007000031
Ownership History
Purchase Details
Home Financials for this Owner
Home Financials are based on the most recent Mortgage that was taken out on this home.Purchase Details
Purchase Details
Similar Homes in the area
Home Values in the Area
Average Home Value in this Area
Purchase History
| Date | Type | Sale Price | Title Company |
|---|---|---|---|
| Deed | $210,000 | -- | |
| Deed | $210,000 | First American Title | |
| Warranty Deed | -- | -- | |
| Warranty Deed | -- | -- |
Property History
| Date | Event | Price | Change | Sq Ft Price |
|---|---|---|---|---|
| 05/20/2019 05/20/19 | Rented | $1,775 | 0.0% | -- |
| 05/05/2019 05/05/19 | For Rent | $1,775 | 0.0% | -- |
| 03/13/2018 03/13/18 | Sold | $210,000 | 0.0% | $111 / Sq Ft |
| 02/09/2018 02/09/18 | For Sale | $210,000 | -- | $111 / Sq Ft |
Tax History Compared to Growth
Tax History
| Year | Tax Paid | Tax Assessment Tax Assessment Total Assessment is a certain percentage of the fair market value that is determined by local assessors to be the total taxable value of land and additions on the property. | Land | Improvement |
|---|---|---|---|---|
| 2024 | $4,502 | $201,000 | $42,600 | $158,400 |
| 2023 | $4,502 | $201,000 | $42,300 | $158,700 |
| 2022 | $4,028 | $179,800 | $37,500 | $142,300 |
| 2021 | $4,046 | $179,800 | $39,300 | $140,500 |
| 2020 | $4,081 | $179,800 | $39,900 | $139,900 |
| 2019 | $4,722 | $205,300 | $45,200 | $160,100 |
| 2018 | $4,812 | $205,500 | $45,200 | $160,300 |
| 2017 | $3,948 | $197,400 | $44,200 | $153,200 |
| 2016 | $3,790 | $189,500 | $41,200 | $148,300 |
| 2014 | $30 | $1,000 | $1,000 | $0 |
Agents Affiliated with this Home
-
Holly Canter
H
Seller's Agent in 2019
Holly Canter
Brandywine Homes USA
7 Total Sales
-
H
Buyer's Agent in 2019
Holly Earl
Brandywine Homes USA
-
Craig Bartels

Seller's Agent in 2018
Craig Bartels
The Indy Realty Shop
(317) 490-5074
10 in this area
96 Total Sales
-
Theresa Bartels

Seller Co-Listing Agent in 2018
Theresa Bartels
The Indy Realty Shop
(317) 514-0005
11 in this area
125 Total Sales
-

Buyer's Agent in 2018
Randie Bonwell
Renu Real Estate
(317) 341-5557
31 Total Sales
Map
Source: MIBOR Broker Listing Cooperative®
MLS Number: MBR21545432
APN: 32-07-36-233-007.000-031
- 1829 Archbury Dr
- 1839 Silverton Dr
- 8727 Redditch Dr
- 2093 Autumn Faith Way
- 1843 Winchester Blvd
- 1773 Winchester Blvd
- 9133 Thames Dr
- 8519 Frosty Rose Dr
- 2075 Longford Ln
- 9106 Hedley Way E
- 2228 Silver Rose Dr
- 9207 Foudray Cir N
- 1715 Foudray Cir S
- 2325 Silver Rose Dr
- 8178 Eskerban Dr
- 1408 Snead Cir
- 9359 Foudray Cir N
- 2449 Lingerman Way
- 8287 Falkirk Dr
- 8732 Wicklow Way
