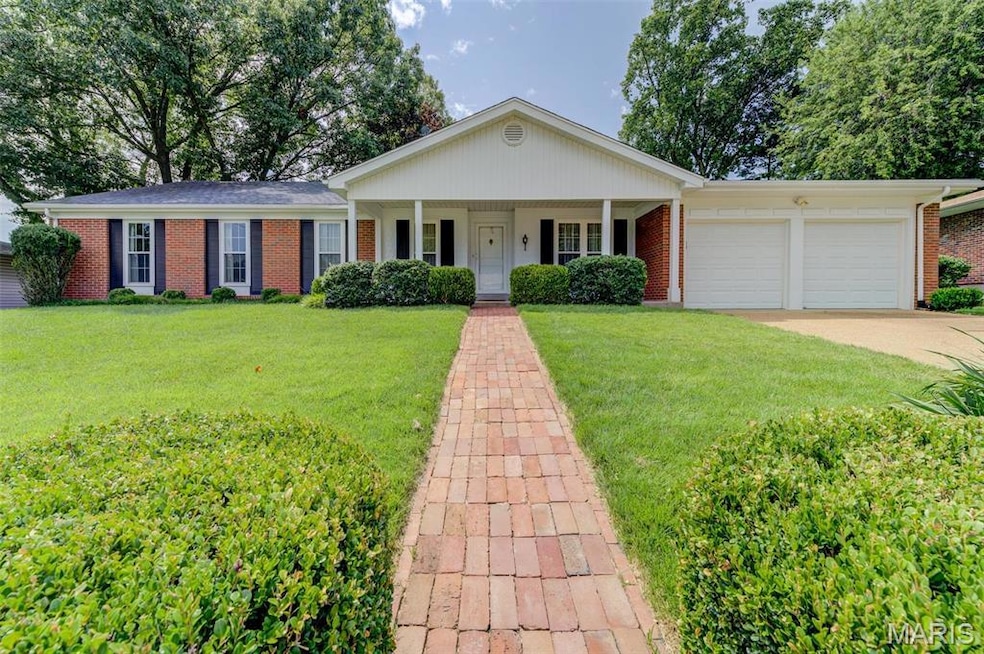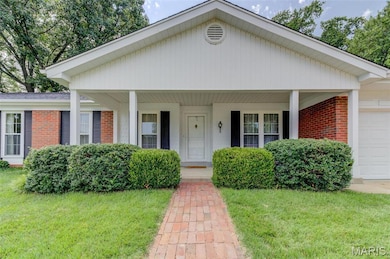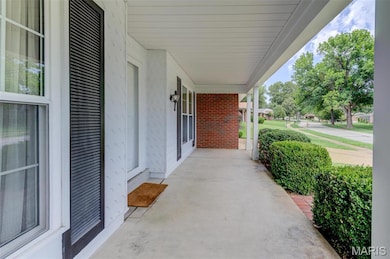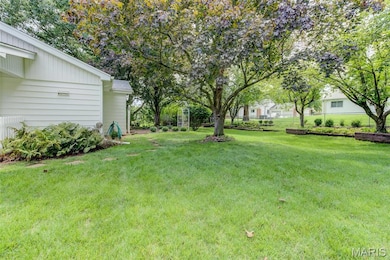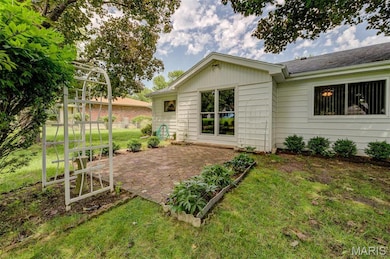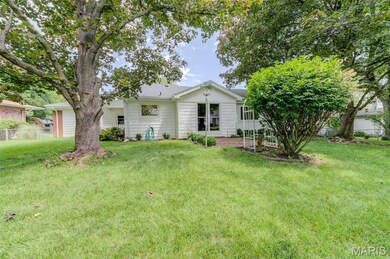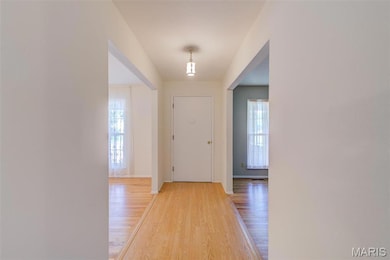
1853 Burlewood Dr Saint Louis, MO 63146
Highlights
- Traditional Architecture
- Wood Flooring
- Den
- River Bend Elementary School Rated A
- Community Pool
- Covered patio or porch
About This Home
Incredible 4 bedroom 2 full bath ranch rental home in high-rated Parkway Central and popular Old Farm Estates. Meticulously maintained by prior 57 year original owner, rare gem boasts 2,020 total finished sq. ft. on .26-acre level fenced lot. Enjoy the spacious formal living/dining rms, gorgeous wood floors, warm neutral decor, attic fan, updated HVAC, energy-efficient upgraded thermal windows & 2 garage door openers in 2024. Welcoming family room showcases great view of backyard. Bright cheery eat-in kitchen w/pantry, updated appliances. Primary bedrm suite features private 2nd full bath, ceiling fan & walk-in closet. Sprawling basement w/den & expansive storage and entertaining space. Low-maintenance exterior showcases brick accents, vinyl siding, enclosed soffits/fascia, architectural roof, cozy covered front porch, rear brick patio. Experience subdivision swimming pool, playground, ballfield, community events and direct path access to amazing 2,145 ac. Creve Coeur Lake. Convenient location to major roads, highways, shopping, restaurants & so much more!
Listing Agent
Coldwell Banker Realty - Gundaker License #1999087311 Listed on: 06/17/2025

Home Details
Home Type
- Single Family
Year Built
- Built in 1967
Lot Details
- 0.26 Acre Lot
- Lot Dimensions are 125'x88'x126'x113'
HOA Fees
- $23 Monthly HOA Fees
Parking
- 2 Car Attached Garage
- Garage Door Opener
- Additional Parking
- Off-Street Parking
Home Design
- Traditional Architecture
- Brick Veneer
- Vinyl Siding
Interior Spaces
- Window Treatments
- Family Room
- Living Room
- Dining Room
- Den
- Attic Fan
- Storm Doors
Kitchen
- <<doubleOvenToken>>
- Gas Cooktop
- <<microwave>>
- Dishwasher
- Disposal
Flooring
- Wood
- Carpet
- Laminate
- Vinyl
Bedrooms and Bathrooms
- 4 Bedrooms
- 2 Full Bathrooms
Laundry
- Dryer
- Washer
Partially Finished Basement
- Basement Fills Entire Space Under The House
- Basement Ceilings are 8 Feet High
Schools
- River Bend Elem. Elementary School
- Central Middle School
- Parkway Central High School
Additional Features
- Covered patio or porch
- Forced Air Heating and Cooling System
Listing and Financial Details
- Security Deposit $2,500
- Property Available on 7/15/25
- Tenant pays for all utilities, exterior maintenance, grounds care, insurance, snow removal
- Rent includes association fees, common area maintenance, taxes
- Assessor Parcel Number 15P-14-0116
Community Details
Overview
- Old Farm Estates Association
Recreation
- Community Pool
Map
About the Listing Agent

Kathy is the lead agent for The Renaud Team and is the Listing Specialist.
Kathy has been a full-time Realtor licensed since 1997, is a certified RRES (Residential Real Estate Specialist) and is interested in serving your housing needs. She has had the opportunity of serving over 2,700 satisfied clients and has received the very prestigious honor of being named a 5-Star Realtor in Customer Service by St. Louis Homes Magazine since 2006. The multi-tasking and organizational abilities that
Kathy's Other Listings
Source: MARIS MLS
MLS Number: MIS25041935
APN: 15P-14-0116
- 12933 Walnutway Terrace
- 13104 Fourposter Ct
- 1905 King Arthur Ct
- 1909 King Arthur Ct
- 13001 King Arthur Ln
- 13466 Amiot Dr
- 13815 Amiot Dr Unit A
- 13814 Amiot Dr Unit D
- 12938 Autumn View Dr
- 1854 Elmira Ct
- 12910 Autumn View Dr
- 1337 Snapdragon Ct Unit 14
- 1209 Woodland Point Dr Unit K
- 1209 Woodland Point Dr Unit E
- 12929 Portulaca Dr Unit 303
- 12929 Portulaca Dr Unit 310
- 1239 Creve Coeur Crossing Ln Unit C
- 12917 Portulaca Dr Unit 217
- 12917 Portulaca Dr Unit 225
- 337 Ridge Trail Dr
